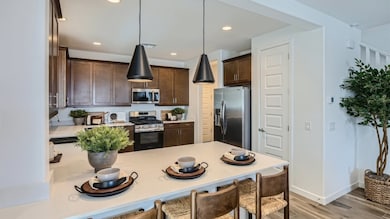
Estimated payment $3,414/month
Total Views
157
4
Beds
3.5
Baths
2,039
Sq Ft
$257
Price per Sq Ft
Highlights
- New Construction
- Community Pool
- Greenbelt
- Boulder Creek Elementary School Rated A-
- Community Basketball Court
About This Home
The first floor of this new two-story home is host to an inviting open floorplan that combines the kitchen with the living and dining areas. Four bedrooms can be found upstairs, including the owner’s suite, complete with an en-suite bathroom, dual walk-in closets and private balcony access.
Home Details
Home Type
- Single Family
Parking
- 2 Car Garage
Home Design
- New Construction
- Quick Move-In Home
- Windsor Plan 2020
Interior Spaces
- 2,039 Sq Ft Home
- 2-Story Property
Bedrooms and Bathrooms
- 4 Bedrooms
Community Details
Overview
- Actively Selling
- Built by Lennar
- Hawes Crossing Reflection Subdivision
- Greenbelt
Recreation
- Community Basketball Court
- Community Playground
- Community Pool
Sales Office
- 8333 E. Petra Ave.
- Mesa, AZ 85212
- 602-661-3437
- Builder Spec Website
Office Hours
- Mon 9AM-5PM | Tue 9AM-6PM | Wed 9AM-6PM | Thu 9AM-6PM | Fri 9AM-5PM | Sat 9AM-5PM | Sun 9AM-5PM
Map
Create a Home Valuation Report for This Property
The Home Valuation Report is an in-depth analysis detailing your home's value as well as a comparison with similar homes in the area
Similar Homes in Mesa, AZ
Home Values in the Area
Average Home Value in this Area
Property History
| Date | Event | Price | Change | Sq Ft Price |
|---|---|---|---|---|
| 07/16/2025 07/16/25 | For Sale | $523,490 | -- | $257 / Sq Ft |
Nearby Homes
- 3313 S Lily
- 3354 S Lotus
- 3318 S Lotus
- 3341 S Lily
- 3343 S Lily
- 3320 S Lotus
- 3259 S Lotus
- 3303 S Lotus
- 8333 E Petra Ave
- 8333 E Petra Ave
- 8333 E Petra Ave
- 3353 S Lotus
- 8320 E Petunia Ave
- 8327 E Peterson Ave
- 8323 E Peterson Ave
- 8303 E Petunia Ave
- 3351 S Channing Cir
- 8243 E Petunia Ave
- 8234 E Petunia Ave
- 8340 E Petra Ave
- 8136 E Petra Ave
- 8149 E Petunia Ave Unit 1019
- 8607 E Peralta Ave
- 8629 E Posada Ave
- 8633 E Posada Ave
- 2852 S Lynch
- 8116 E Onza Ave
- 2832 S Lynch Cir
- 8850 E Posada Ave
- 8858 E Portobello Ave
- 8928 E Plata Ave
- 3807 S Hibiscus
- 3646 E Elliot Rd
- 8649 E Nido Ave
- 9028 E Obispo Ave Unit 234
- 2853 S Sossaman Rd Unit 101
- 9324 E Posada Ave
- 9314 E Oro Ave
- 7517 E Nopal Ave
- 9309 E Osage Ave






