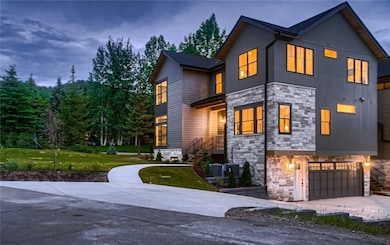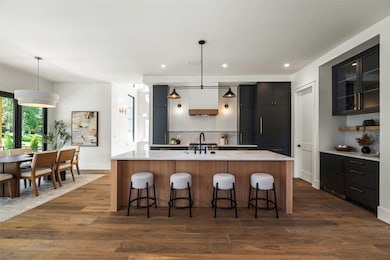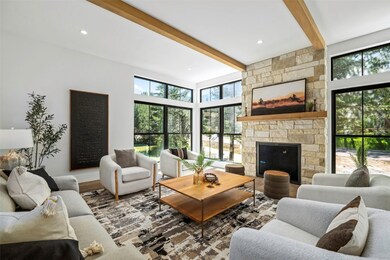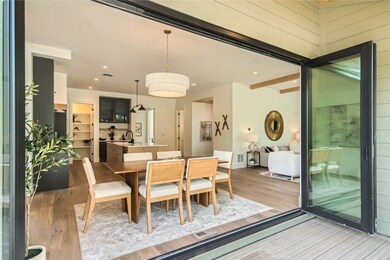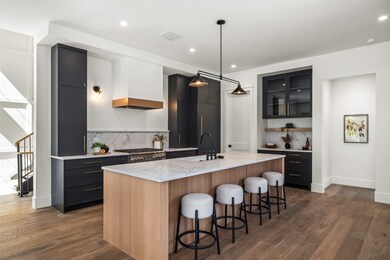3321 Snowflake Cir Steamboat Springs, CO 80487
Estimated payment $20,289/month
Highlights
- Views of Ski Resort
- New Construction
- Wood Flooring
- Strawberry Park Elementary School Rated A-
- Property is near public transit
- 2 Fireplaces
About This Home
Experience sophisticated mountain living in this BRAND NEW 3,840 sq ft luxury townhome, conveniently located in Steamboat Springs’ mountain area, with great views of the ski area and surrounding mountains and easy access to the ski area. Designed to impress and built to last, this residence offers the perfect balance of warmth and mountain modern design, showcasing a stunning blend of natural stone, rich wood accents, spa inspired tile and sleek steel finishes throughout. With 4 bedrooms and 4.5 bathrooms, including primary suites on both the main and upper levels and two family/rec room areas, this home offers exceptional flexibility—ideal for hosting family and friends or enjoying as a multi-generational mountain retreat. Each bedroom offers privacy and comfort, with spa-inspired bathrooms, large windows framing the surrounding views and generous closet space. The indoor/outdoor great room encourages comfortable family time...whether gathering around the cozy living room fireplace or enjoying freshly prepared food around the oversized kitchen island...you’ll appreciate the company and the fresh mountain air. The spacious layout is thoughtfully planned featuring high ceilings, abundant natural light, two laundry areas, large mudroom, ample storage, an oversized/heated 2-car garage with additional off street guest parking, professionally landscaped and irrigated outdoor areas, and AIR CONDITIONING for year-round comfort. Whether you're seeking a primary home or a seasonal escape, this townhome delivers the ultimate mountain living experience with effortless access to world-class skiing, mountain adventures, dining, and entertainment in Steamboat Springs.
Listing Agent
The Group Real Estate, LLC Brokerage Phone: (970) 870-8800 License #FA100032055 Listed on: 07/02/2025
Property Details
Home Type
- Multi-Family
Est. Annual Taxes
- $5,789
Year Built
- Built in 2025 | New Construction
HOA Fees
- $42 Monthly HOA Fees
Parking
- 2 Car Attached Garage
- Heated Garage
Property Views
- Ski Resort
- Mountain
Home Design
- Duplex
- Entry on the 1st floor
- Frame Construction
- Shingle Roof
- Architectural Shingle Roof
Interior Spaces
- 3,840 Sq Ft Home
- 3-Story Property
- Bar Fridge
- 2 Fireplaces
- Gas Fireplace
- Family Room
Kitchen
- Gas Range
- Microwave
- Dishwasher
- Disposal
Flooring
- Wood
- Carpet
- Tile
Bedrooms and Bathrooms
- 4 Bedrooms
Laundry
- Laundry closet
- Washer and Dryer
Schools
- Strawberry Park Elementary School
- Steamboat Springs Middle School
- Steamboat Springs High School
Utilities
- Cooling Available
- Forced Air Heating System
- Heating System Uses Natural Gas
- Gas Water Heater
Additional Features
- 0.28 Acre Lot
- Property is near public transit
Listing and Financial Details
- Assessor Parcel Number R8167393
Community Details
Overview
- Flattops View Village Subdivision
Amenities
- Public Transportation
Pet Policy
- Pets Allowed
Map
Home Values in the Area
Average Home Value in this Area
Tax History
| Year | Tax Paid | Tax Assessment Tax Assessment Total Assessment is a certain percentage of the fair market value that is determined by local assessors to be the total taxable value of land and additions on the property. | Land | Improvement |
|---|---|---|---|---|
| 2024 | $5,789 | $138,110 | $138,110 | $0 |
| 2023 | $5,789 | $138,110 | $138,110 | $0 |
| 2022 | $6,403 | $116,000 | $116,000 | $0 |
| 2021 | $6,336 | $116,000 | $116,000 | $0 |
| 2020 | $6,292 | $116,000 | $116,000 | $0 |
| 2019 | $6,136 | $116,000 | $0 | $0 |
| 2018 | $5,789 | $116,000 | $0 | $0 |
| 2017 | $5,717 | $116,000 | $0 | $0 |
| 2016 | $4,880 | $107,300 | $107,300 | $0 |
| 2015 | $4,773 | $107,300 | $107,300 | $0 |
| 2014 | $4,384 | $94,250 | $94,250 | $0 |
| 2012 | -- | $137,750 | $137,750 | $0 |
Property History
| Date | Event | Price | List to Sale | Price per Sq Ft | Prior Sale |
|---|---|---|---|---|---|
| 11/12/2025 11/12/25 | Pending | -- | -- | -- | |
| 07/19/2025 07/19/25 | Price Changed | $3,750,000 | -5.1% | $977 / Sq Ft | |
| 07/02/2025 07/02/25 | For Sale | $3,950,000 | +416.3% | $1,029 / Sq Ft | |
| 06/10/2024 06/10/24 | Sold | $765,000 | +2.0% | -- | View Prior Sale |
| 01/28/2024 01/28/24 | Pending | -- | -- | -- | |
| 01/18/2024 01/18/24 | For Sale | $750,000 | +89.9% | -- | |
| 10/12/2018 10/12/18 | Sold | $395,000 | 0.0% | -- | View Prior Sale |
| 09/12/2018 09/12/18 | Pending | -- | -- | -- | |
| 02/28/2018 02/28/18 | For Sale | $395,000 | -- | -- |
Purchase History
| Date | Type | Sale Price | Title Company |
|---|---|---|---|
| Warranty Deed | $3,475,000 | Gtg (Guaranteed Title Group) | |
| Special Warranty Deed | $765,000 | Land Title Guarantee | |
| Warranty Deed | $395,000 | Land Title Guarantee Co | |
| Interfamily Deed Transfer | -- | Land Title Guarantee Company |
Source: Summit MLS
MLS Number: S1061239
APN: R8167393
- 3464 Sunburst Ct
- 1705 Latigo Loop
- 1775 Latigo Loop
- 3295 Apres Ski Way Unit B10
- 3295 Apres Ski Way Unit B4
- 3295 Apres Ski Way Unit B9
- 3020 Village Dr Unit 411
- 1740 Saddle Creek Ct
- 3005 Village Dr Unit 9
- 1556 Woodbridge Ct
- 3197 Apres Ski Way Unit 2
- 2015 Walton Creek Rd Unit 115
- 2015 Walton Creek Rd Unit 113
- 2015 Walton Creek Rd Unit 114
- 1555 Shadow Run Ct Unit 208
- 3025 Columbine Dr Unit 30
- 3170 Columbine Dr Unit 22
- 1625 Shadow Run Frontage Unit C301
- 2956 Village Dr Unit 5
- 1735 Saddle Creek Ct

