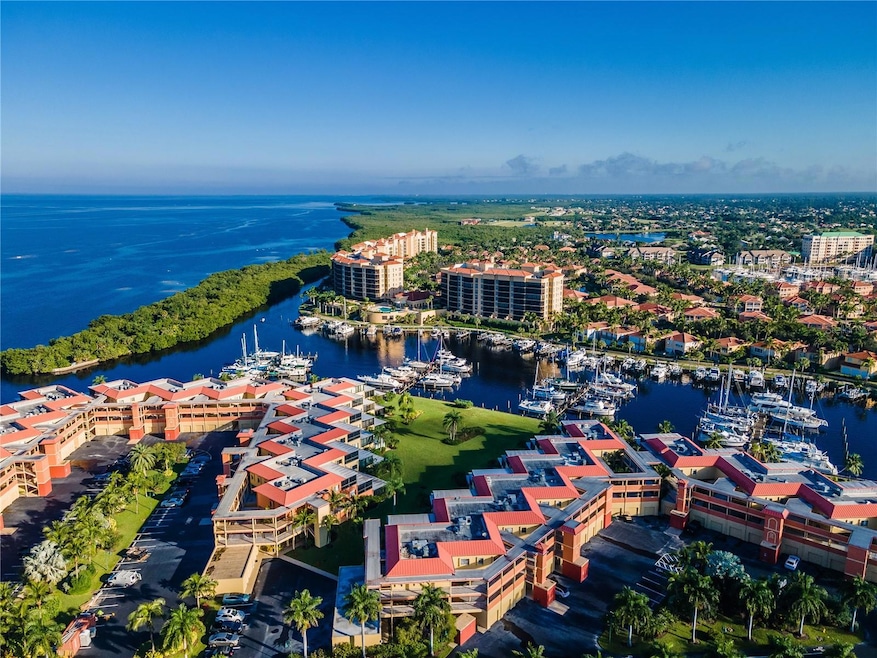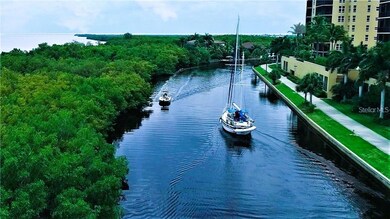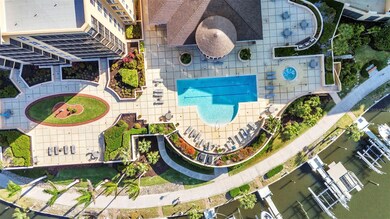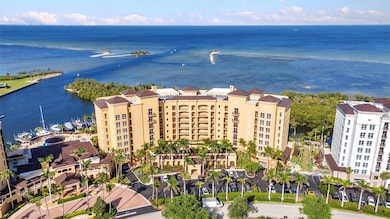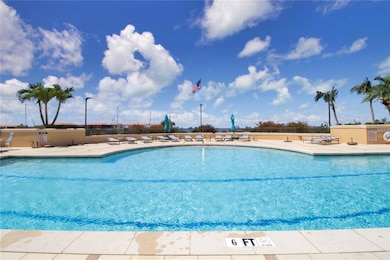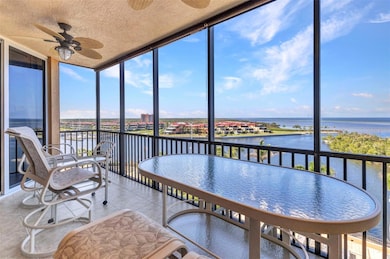Grand Isle 3321 Sunset Key Cir Unit 502 Floor 5 Punta Gorda, FL 33955
Burnt Store NeighborhoodEstimated payment $4,871/month
Highlights
- Water Views
- Golf Course Community
- Heated Spa
- Cape Elementary School Rated A-
- Fitness Center
- Gated Community
About This Home
Significant $20,000 price reduction! Outstanding value at the Grande Isle Towers, Punta Gorda’s premier waterfront condominium.The seller will satisfy all liens in full at closing, giving buyers added confidence and a smooth path to ownership.
At the Grande Isle Towers, it’s all about the views! Living in Tower II, you will appreciate this sixth-level residence, which features panoramic views of the channel and unobstructed vistas of the harbor. You’ll find yourself delighting in the lively parade of boats, marveling at the vibrant marine life swimming in the channel below, and soaking in the breathtaking sunsets.
Step into a welcoming foyer adorned with a stylish tray ceiling, which leads you into a generously sized great room with soaring 9'4" ceilings, a delightful kitchen, and a dining area. You'll love the spacious master suite, along with two cozy guest rooms, two full baths, and a handy laundry room. A stunning wall of floor-to-ceiling sliding glass doors invites you to relax on the lovely 20x9 ft screened lanai. The kitchen, perfect for gatherings, showcases beautiful wood cabinetry, solid surface countertops, and an expansive breakfast bar. Plus, there's a convenient wet bar with a wine fridge, making entertaining a breeze! You'll love the master suite, which boasts private lanai access through beautiful floor-to-ceiling sliders and expansive windows that flood the space with natural light. The en-suite bath is your personal oasis, complete with a relaxing garden tub, a sleek shower featuring seamless glass doors, and a convenient double-sink vanity. Plus, you'll appreciate the ample storage with walk-in and linen closets to keep everything organized! The generously sized guest rooms are just a step away from the main bath and boast large windows that fill the space with light. And check out the glass French doors in bedroom 3- they really brighten up the foyer with natural sunshine!
Furnished turnkey, this residence is ready to occupy! Just steps from your condo, you’ll find the Grande Salon Club room available for private parties, offering a bar, catering kitchen, theater room, card tables, and billiards. The well-equipped fitness center, featuring a steam room, dry sauna, lockers, and showers, is open 24/7. Step outdoors to enjoy swimming, sunbathing, or barbecues on the elevated deck overlooking the harbor. Safe Harbor Burnt Store Marina & Country Club is a gated community that boasts the largest full-service Marina in Southwest Florida. Situated on the shores of Charlotte Harbor, you will find yourself just 10 miles from the Boca Grande Pass, renowned for the world’s best Tarpon fishing. Leisure boating enthusiasts appreciate the convenient access to Gulf islands, private beaches, and state parks.
Additional on-site amenities include the Platinum Point Yacht Club, executive golf, tennis, pickleball, fitness facilities, a dog park, and more. Three dining venues offer waterfront dining, gatherings, and live entertainment! You will seldom want to leave the community since everything you desire is right here within the gates of Burnt Store Marina & Country Club. Turn your dreams of a resort waterfront lifestyle into reality at Burnt Store Marina & Country Club!
Listing Agent
ALLISON JAMES ESTATES & HOMES Brokerage Phone: 941-500-4922 License #3067761 Listed on: 04/05/2025

Co-Listing Agent
ALLISON JAMES ESTATES & HOMES Brokerage Phone: 941-500-4922 License #3139930
Property Details
Home Type
- Condominium
Est. Annual Taxes
- $7,576
Year Built
- Built in 2004
Lot Details
- Southeast Facing Home
HOA Fees
Parking
- 1 Car Attached Garage
- Secured Garage or Parking
Home Design
- Entry on the 5th floor
- Stem Wall Foundation
- Insulated Concrete Forms
- Tile Roof
- Concrete Siding
- Block Exterior
- Stucco
Interior Spaces
- 1,684 Sq Ft Home
- Open Floorplan
- Furnished
- High Ceiling
- Ceiling Fan
- Window Treatments
- Sliding Doors
- Great Room
- Combination Dining and Living Room
- Den
Kitchen
- Walk-In Pantry
- Range
- Recirculated Exhaust Fan
- Microwave
- Dishwasher
- Wine Refrigerator
- Granite Countertops
- Solid Wood Cabinet
- Disposal
Flooring
- Carpet
- Ceramic Tile
Bedrooms and Bathrooms
- 3 Bedrooms
- Split Bedroom Floorplan
- En-Suite Bathroom
- Walk-In Closet
- 2 Full Bathrooms
- Bathtub With Separate Shower Stall
Laundry
- Laundry Room
- Dryer
- Washer
Home Security
Pool
- Heated Spa
- Heated Pool
- Outside Bathroom Access
Outdoor Features
- Balcony
- Screened Patio
- Exterior Lighting
- Outdoor Storage
- Outdoor Grill
Utilities
- Central Heating and Cooling System
- Vented Exhaust Fan
- Electric Water Heater
- Cable TV Available
Listing and Financial Details
- Visit Down Payment Resource Website
- Legal Lot and Block 502 / 2
- Assessor Parcel Number 01-43-22-18-00002.0502
Community Details
Overview
- Association fees include 24-Hour Guard, common area taxes, pool, escrow reserves fund, maintenance structure, ground maintenance, management, pest control, private road, sewer, trash, water
- Alliant Property Management, John Strohm Association
- Grande Isle Towers I & 2 Ph 2 Subdivision
- The community has rules related to deed restrictions, allowable golf cart usage in the community
- 7-Story Property
Amenities
- Restaurant
- Sauna
- Elevator
Recreation
- Golf Course Community
- Dog Park
Pet Policy
- Pets up to 101 lbs
- 2 Pets Allowed
- Dogs and Cats Allowed
Security
- Security Guard
- Card or Code Access
- Gated Community
- Storm Windows
- Fire and Smoke Detector
Map
About Grand Isle
Home Values in the Area
Average Home Value in this Area
Tax History
| Year | Tax Paid | Tax Assessment Tax Assessment Total Assessment is a certain percentage of the fair market value that is determined by local assessors to be the total taxable value of land and additions on the property. | Land | Improvement |
|---|---|---|---|---|
| 2025 | $7,576 | $395,433 | -- | $395,433 |
| 2024 | $7,576 | $537,042 | -- | $537,042 |
| 2023 | $260 | $17,697 | $0 | $17,697 |
| 2022 | $6,029 | $444,629 | $0 | $444,629 |
| 2021 | $4,541 | $323,869 | $0 | $323,869 |
| 2020 | $4,099 | $289,893 | $0 | $289,893 |
| 2019 | $4,078 | $280,203 | $0 | $280,203 |
| 2018 | $4,196 | $281,010 | $0 | $281,010 |
| 2017 | $4,455 | $279,395 | $0 | $279,395 |
| 2016 | $4,526 | $288,221 | $0 | $288,221 |
| 2015 | $3,932 | $251,000 | $0 | $251,000 |
| 2014 | -- | $228,000 | $0 | $228,000 |
| 2013 | -- | $212,600 | $0 | $212,600 |
Property History
| Date | Event | Price | List to Sale | Price per Sq Ft | Prior Sale |
|---|---|---|---|---|---|
| 11/04/2025 11/04/25 | Price Changed | $449,000 | -4.3% | $267 / Sq Ft | |
| 09/01/2025 09/01/25 | Price Changed | $469,000 | -3.1% | $279 / Sq Ft | |
| 05/08/2025 05/08/25 | Price Changed | $484,000 | -1.0% | $287 / Sq Ft | |
| 04/05/2025 04/05/25 | For Sale | $489,000 | +4.8% | $290 / Sq Ft | |
| 09/08/2023 09/08/23 | Sold | $466,500 | 0.0% | $277 / Sq Ft | View Prior Sale |
| 08/09/2023 08/09/23 | Pending | -- | -- | -- | |
| 08/07/2023 08/07/23 | Price Changed | $466,500 | -0.5% | $277 / Sq Ft | |
| 07/13/2023 07/13/23 | Price Changed | $469,000 | -6.2% | $279 / Sq Ft | |
| 07/06/2023 07/06/23 | For Sale | $500,000 | +7.2% | $297 / Sq Ft | |
| 07/05/2023 07/05/23 | Off Market | $466,500 | -- | -- | |
| 06/10/2023 06/10/23 | Price Changed | $500,000 | -5.5% | $297 / Sq Ft | |
| 05/31/2023 05/31/23 | Price Changed | $529,000 | -3.6% | $314 / Sq Ft | |
| 05/10/2023 05/10/23 | For Sale | $549,000 | 0.0% | $326 / Sq Ft | |
| 05/03/2023 05/03/23 | Pending | -- | -- | -- | |
| 04/29/2023 04/29/23 | Price Changed | $549,000 | -8.3% | $326 / Sq Ft | |
| 03/01/2023 03/01/23 | Price Changed | $599,000 | 0.0% | $356 / Sq Ft | |
| 03/01/2023 03/01/23 | For Sale | $599,000 | +28.4% | $356 / Sq Ft | |
| 12/09/2022 12/09/22 | Off Market | $466,500 | -- | -- | |
| 09/07/2022 09/07/22 | Price Changed | $625,000 | -3.8% | $371 / Sq Ft | |
| 07/05/2022 07/05/22 | For Sale | $650,000 | -- | $386 / Sq Ft |
Purchase History
| Date | Type | Sale Price | Title Company |
|---|---|---|---|
| Warranty Deed | $466,500 | First International Title | |
| Warranty Deed | $495,000 | Attorney | |
| Warranty Deed | $590,000 | Burnt Store Title Services I |
Mortgage History
| Date | Status | Loan Amount | Loan Type |
|---|---|---|---|
| Previous Owner | $350,000 | Unknown |
Source: Stellar MLS
MLS Number: C7507737
APN: 01-43-22-18-00002.0502
- 3321 Sunset Key Cir Unit 705
- 3321 Sunset Key Cir Unit 204
- 3313 Sunset Key Cir Unit 105
- 3313 Sunset Key Cir Unit 107
- 3313 Sunset Key Cir Unit 701
- 3313 Sunset Key Cir Unit 705
- 3329 Sunset Key Cir Unit 301
- 3329 Sunset Key Cir Unit 401
- 3329 Sunset Key Cir Unit 203
- 3329 Sunset Key Cir Unit 308
- 3329 Sunset Key Cir Unit 107
- 3336 Sunset Key Cir Unit B
- 3328 Sunset Key Cir Unit D
- 3333 Sunset Key Cir Unit 303
- 3333 Sunset Key Cir Unit 506
- 3333 Sunset Key Cir Unit 103
- 3260 Southshore Dr Unit 65B
- 3260 Southshore Dr Unit 63A
- 3280 Southshore Dr Unit 88A
- 3250 Southshore Dr Unit 55A
- 3321 Sunset Key Cir Unit 501
- 3321 Sunset Key Cir Unit 508
- 3321 Sunset Key Cir Unit 102
- 3321 Sunset Key Cir Unit 603
- 3321 Sunset Key Cir Unit 308
- 3313 Sunset Key Cir Unit 403
- 3313 Sunset Key Cir Unit 404
- 3313 Sunset Key Cir Unit 203
- 3313 Sunset Key Cir Unit 701
- 3313 Sunset Key Cir Unit 107
- 3313 Sunset Key Cir Unit 402
- 3313 Sunset Key Cir Unit 505
- 3304 Sunset Key Cir Unit D
- 3270 Southshore Dr Unit 72B
- 3280 Southshore Dr Unit 87A
- 3250 Southshore Dr Unit 53B
- 3250 Southshore Dr Unit 54B
- 3224 Sunset Key Cir Unit 101
- 3471 Sunset Key Cir Unit 102
- 3255 Sugarloaf Key Rd Unit 34B
