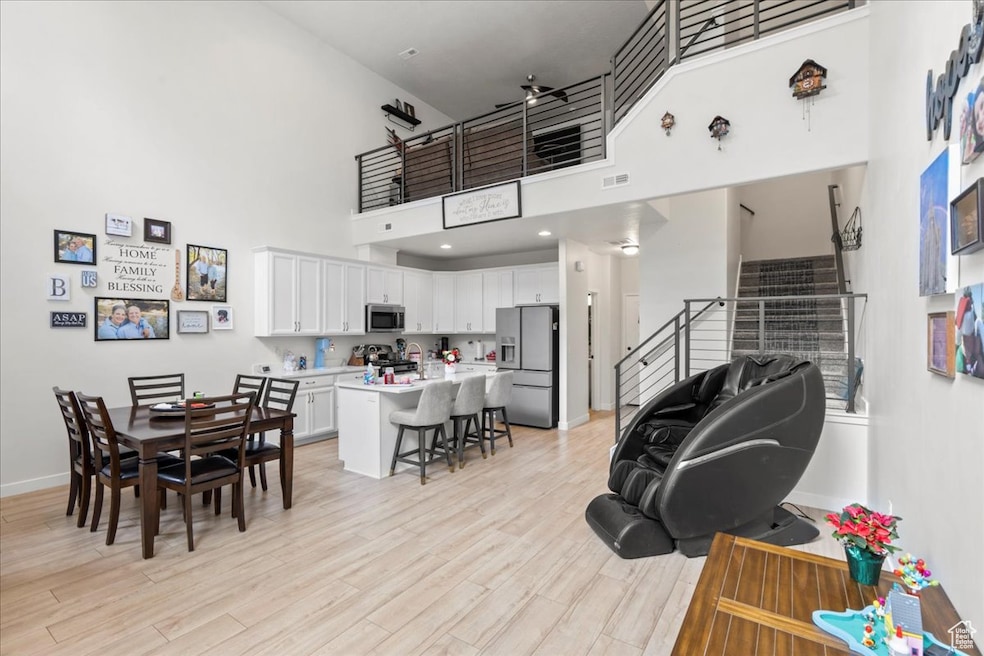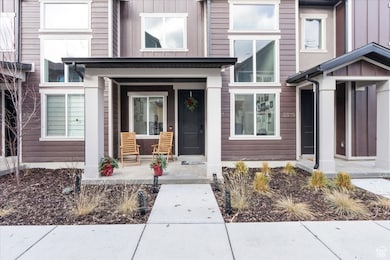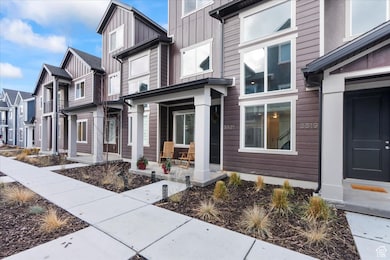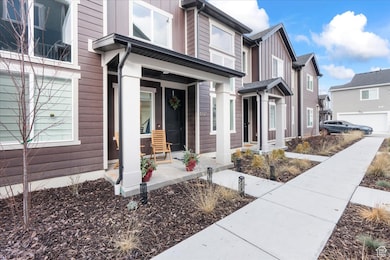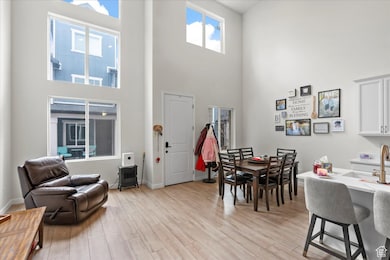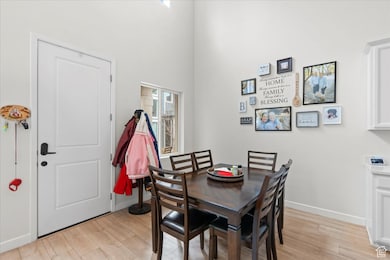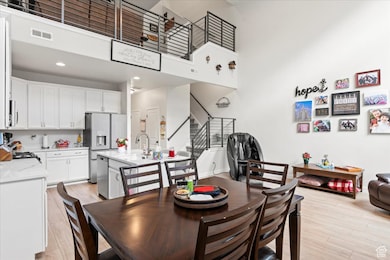3321 W 3745 S West Haven, UT 84401
Estimated payment $2,645/month
Highlights
- Mountain View
- Shades
- 2 Car Attached Garage
- Vaulted Ceiling
- Porch
- Walk-In Closet
About This Home
Welcome to this beautiful 4-bedroom, 2.5-bath home in West Haven, built in 2023. This home features a spacious open floor plan with two large family rooms, perfect for everyday living and entertaining. Upstairs offers a generous primary suite along with three additional bedrooms. Enjoy the bright and open feel with vaulted ceilings and plenty of natural light throughout. The home includes $30,000 in builder upgrades, including custom cabinets, upgraded countertops, cabinet hardware, metal stair railing, and upgraded plumbing fixtures. Brand-new window shades have also been added for convenience and style. The epoxy-coated garage floor adds both durability and a clean, finished look. Don't miss your chance to see it-schedule a showing today!
Townhouse Details
Home Type
- Townhome
Est. Annual Taxes
- $2,021
Year Built
- Built in 2023
Lot Details
- 1,307 Sq Ft Lot
- Landscaped
- Sprinkler System
HOA Fees
- $100 Monthly HOA Fees
Parking
- 2 Car Attached Garage
- Open Parking
Home Design
- Asphalt
- Stucco
Interior Spaces
- 2,010 Sq Ft Home
- 3-Story Property
- Vaulted Ceiling
- Shades
- Mountain Views
- Video Cameras
Kitchen
- Gas Range
- Disposal
Flooring
- Carpet
- Tile
Bedrooms and Bathrooms
- 4 Bedrooms
- Walk-In Closet
Laundry
- Dryer
- Washer
Outdoor Features
- Porch
Schools
- West Haven Elementary School
- Rocky Mt Middle School
- Fremont High School
Utilities
- Central Heating and Cooling System
- Natural Gas Connected
Listing and Financial Details
- Exclusions: Refrigerator
- Assessor Parcel Number 08-678-0048
Community Details
Overview
- Association fees include trash
- Acs Association, Phone Number (801) 641-1844
- Salt Point Subdivision
Recreation
- Snow Removal
Pet Policy
- Pets Allowed
Map
Home Values in the Area
Average Home Value in this Area
Tax History
| Year | Tax Paid | Tax Assessment Tax Assessment Total Assessment is a certain percentage of the fair market value that is determined by local assessors to be the total taxable value of land and additions on the property. | Land | Improvement |
|---|---|---|---|---|
| 2025 | $2,021 | $374,862 | $90,000 | $284,862 |
| 2024 | $2,021 | $202,950 | $49,500 | $153,450 |
| 2023 | $904 | $90,000 | $90,000 | $0 |
| 2022 | $884 | $90,000 | $90,000 | $0 |
Property History
| Date | Event | Price | List to Sale | Price per Sq Ft |
|---|---|---|---|---|
| 11/12/2025 11/12/25 | Price Changed | $450,000 | -0.2% | $224 / Sq Ft |
| 10/08/2025 10/08/25 | Price Changed | $450,900 | -0.9% | $224 / Sq Ft |
| 10/01/2025 10/01/25 | Price Changed | $454,900 | -1.1% | $226 / Sq Ft |
| 09/18/2025 09/18/25 | For Sale | $459,900 | -- | $229 / Sq Ft |
Purchase History
| Date | Type | Sale Price | Title Company |
|---|---|---|---|
| Warranty Deed | -- | Us Title | |
| Special Warranty Deed | -- | Us Title |
Mortgage History
| Date | Status | Loan Amount | Loan Type |
|---|---|---|---|
| Open | $430,620 | Construction |
Source: UtahRealEstate.com
MLS Number: 2112259
APN: 08-678-0048
- 3327 W 3745 S Unit 4050
- 3329 W 3745 S
- 3324 W 3745 S
- 3327 W 3715 S
- Buchanan | Lot 4025 Plan at Salt Point - Legacy
- Buchanan Model Home | Lot 0015 Plan at Salt Point - Legacy
- 3829 S 3250 W
- 3835 S 3250 W
- 3367 W 3785 S
- 3717 S 3250 W
- 3229 W 3855 S
- 3960 S 3375 W
- 3114 S 3175 W Unit 21
- 3117 S 3175 W Unit 12
- 3111 S 3175 W Unit 11
- 3385 W 3950 S
- 4612 W 3725 S Unit 236
- 3721 S 3175 W
- 3942 S 3450 W
- 4351 W 4000 S
- 3330 W 4000 S
- 3315 Birch Creek Rd
- 3024 W 4450 S
- 4486 S 3600 W
- 2602 W 4050 S
- 4389 S Locomotive Dr
- 3652 W 4625 S
- 2405 Hinckley Dr
- 4621 S W Pk Dr
- 2619 W 4650 S
- 4045 W 4650 S
- 2225 W 4350 S
- 2575 W 4800 S
- 2112 W 3300 S
- 5239 S 2700 W
- 4499 S 1930 W
- 4536 S 1900 W Unit 12
- 4539 S 1800 W
- 1801 W 4650 S
- 4151 W 5400 S
