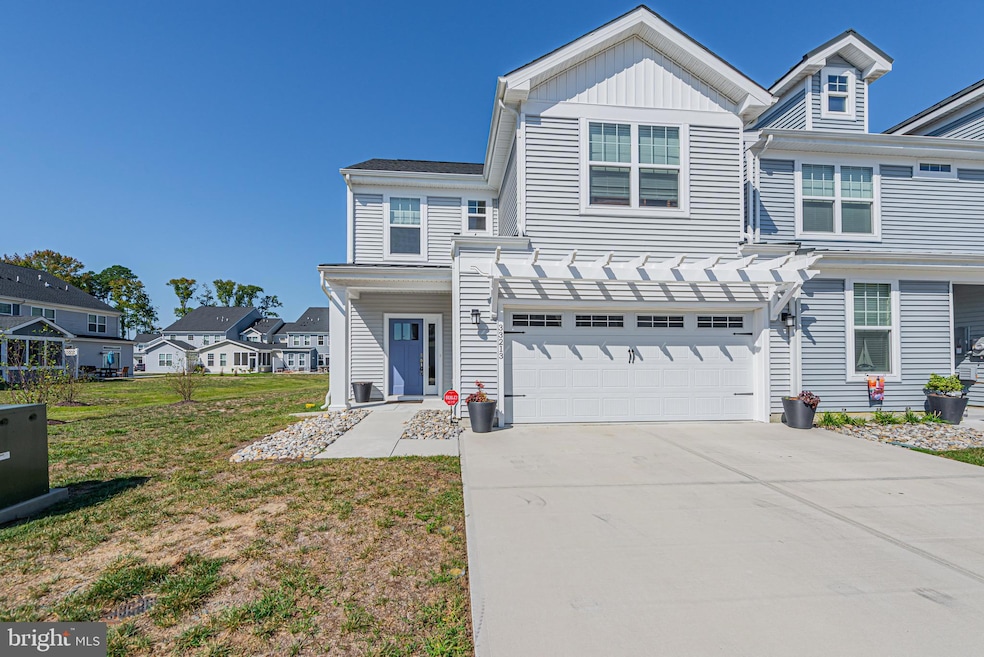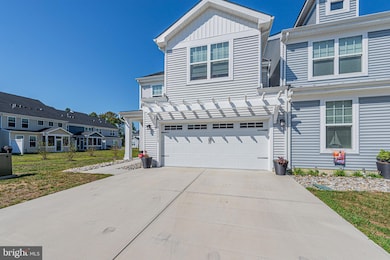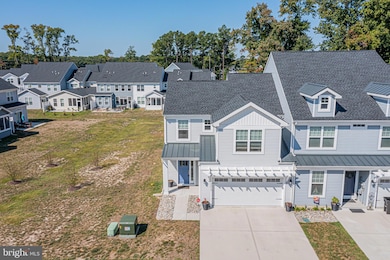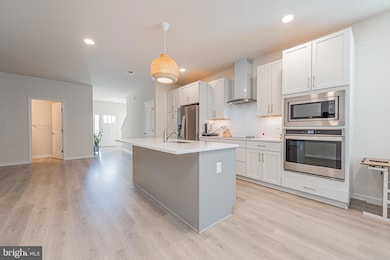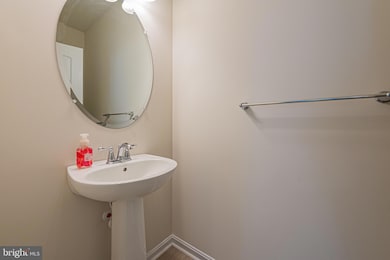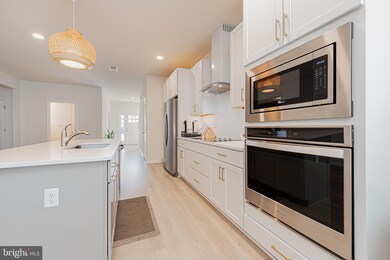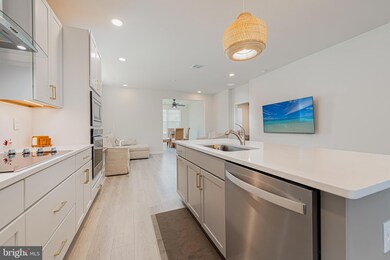33213 Cross Rd Unit 20 Frankford, DE 19945
Estimated payment $2,841/month
Highlights
- Eat-In Gourmet Kitchen
- Open Floorplan
- Main Floor Bedroom
- Lord Baltimore Elementary School Rated A-
- Coastal Architecture
- Loft
About This Home
For a place at the beach, this townhouse has it all. Consider that it is only 5 miles to the Bethany Beach Boardwalk (13 minutes in the car) and for a sea gull,it is only 3.5 miles to the ocean. This end unit has a wonderfully large side common area for nice privacy. This wide open floor plan features all your living on the main level. A generous gourmet kitchen includes a massive island, separate dining room and a sun room with access to a private patio. The rough-in for an outdoor shower to wash off the beach sand only needs some minor plumbing work to be functional. Luxury vinyl plank is featured on both levels except for the upgraded ceramic tile in the primary bathroom. The upper level is perfect for family members or for renters. The loft is a nice get away. Your new place at the beach is ready for all that is offered during the start of the off-season. It comes furnished with a few exclusions (see list). The garage offers a much appreciated area for your beach gear and other necessities. Dog owners will love having a dog park for their four-legged family members. The community pool is great for those days when you just don't want to make the trip to the beach. Yes - Short term / weekly rentals are allow. Hurry and schedule your visit.
Listing Agent
(703) 508-5762 dan@daninthesand.com RE/MAX Coastal License #RS0025799 Listed on: 09/12/2024

Townhouse Details
Home Type
- Townhome
Est. Annual Taxes
- $983
Year Built
- Built in 2022
Lot Details
- East Facing Home
- Property is in excellent condition
HOA Fees
- $151 Monthly HOA Fees
Parking
- 1 Car Attached Garage
- 2 Driveway Spaces
- Oversized Parking
- Parking Storage or Cabinetry
- Front Facing Garage
- Garage Door Opener
Home Design
- Coastal Architecture
- Bump-Outs
- Slab Foundation
- Architectural Shingle Roof
- Asphalt Roof
- Vinyl Siding
Interior Spaces
- 2,398 Sq Ft Home
- Property has 2 Levels
- Open Floorplan
- Furnished
- Ceiling height of 9 feet or more
- Ceiling Fan
- Double Pane Windows
- Vinyl Clad Windows
- Window Treatments
- Window Screens
- Sliding Doors
- Mud Room
- Combination Kitchen and Living
- Dining Room
- Loft
- Sun or Florida Room
- Luxury Vinyl Plank Tile Flooring
Kitchen
- Eat-In Gourmet Kitchen
- Built-In Self-Cleaning Oven
- Electric Oven or Range
- Cooktop with Range Hood
- Built-In Microwave
- Ice Maker
- Dishwasher
- Stainless Steel Appliances
- Kitchen Island
- Disposal
Bedrooms and Bathrooms
- En-Suite Bathroom
- Walk-in Shower
Laundry
- Laundry on main level
- Electric Dryer
- Washer
Outdoor Features
- Patio
Schools
- Lord Baltimore Elementary School
- Selbyville Middle School
- Indian River High School
Utilities
- Forced Air Heating and Cooling System
- Vented Exhaust Fan
- 200+ Amp Service
- Tankless Water Heater
- Natural Gas Water Heater
- Cable TV Available
Listing and Financial Details
- Assessor Parcel Number 134-16.00-39.00-20
Community Details
Overview
- $500 Capital Contribution Fee
- Association fees include common area maintenance, management, pool(s), reserve funds, lawn care front, lawn care rear, lawn care side, lawn maintenance, road maintenance, snow removal, trash
- Friendship Creek HOA
- Built by McKee Builders
- Friendship Creek Subdivision, The Sandpiper Floorplan
- Property Manager
Amenities
- Common Area
Recreation
- Community Pool
- Dog Park
Pet Policy
- Dogs and Cats Allowed
Map
Home Values in the Area
Average Home Value in this Area
Property History
| Date | Event | Price | List to Sale | Price per Sq Ft |
|---|---|---|---|---|
| 07/24/2025 07/24/25 | Price Changed | $494,900 | -1.0% | $206 / Sq Ft |
| 09/25/2024 09/25/24 | Price Changed | $499,900 | -4.8% | $208 / Sq Ft |
| 09/12/2024 09/12/24 | For Sale | $525,000 | -- | $219 / Sq Ft |
Source: Bright MLS
MLS Number: DESU2070324
- 35085 Dundee St
- 23418 E Gate Dr
- 33204 Cross Rd Unit 44
- 35040 Dundee St Unit 133
- 33908 Ardwell Rd
- The Sandpiper Plan at Friendship Creek
- The Conrad Plan at Friendship Creek
- The Dawson Plan at Friendship Creek
- 33828 Coldstream St
- 36512 Putter Ln
- 36261 Tee Box Blvd Unit 122
- 36725 Par Ln Unit 98
- 30474 Blue Beech Ln
- 30478 Blue Beech Ln
- HOMESITE 18 Gallagher Dr
- HOMESITE 11 Merrick Way
- HOMESITE 12 Merrick Way
- HOMESITE 22 Gallagher Dr
- Perch Plan at Silver Woods
- HOMESITE 74 Lackawanna Ln
- 23525 E Gate Dr
- 34490 Virginia Dr
- 32334 Norman Ln
- 31515 Deep Pond Ln
- 32323 Norman Ln
- 36599 Calm Water Dr
- 32044 White Tail Dr Unit TH117
- 32066 White Tail Dr Unit TH123
- 36081 Windsor Park Dr
- 35014 Sunfish Ln
- 117 Chandler Way
- 33718 Chatham Way
- 35205 Tupelo Cir
- 23585 Pier View Ln
- 33092 Lily Pad Ln
- 37323 Kestrel Way
- 31640 Raegans Way
- 38035 Cross Gate Rd
- 35802 Atlantic Ave
- 13 Hull Ln Unit 2
