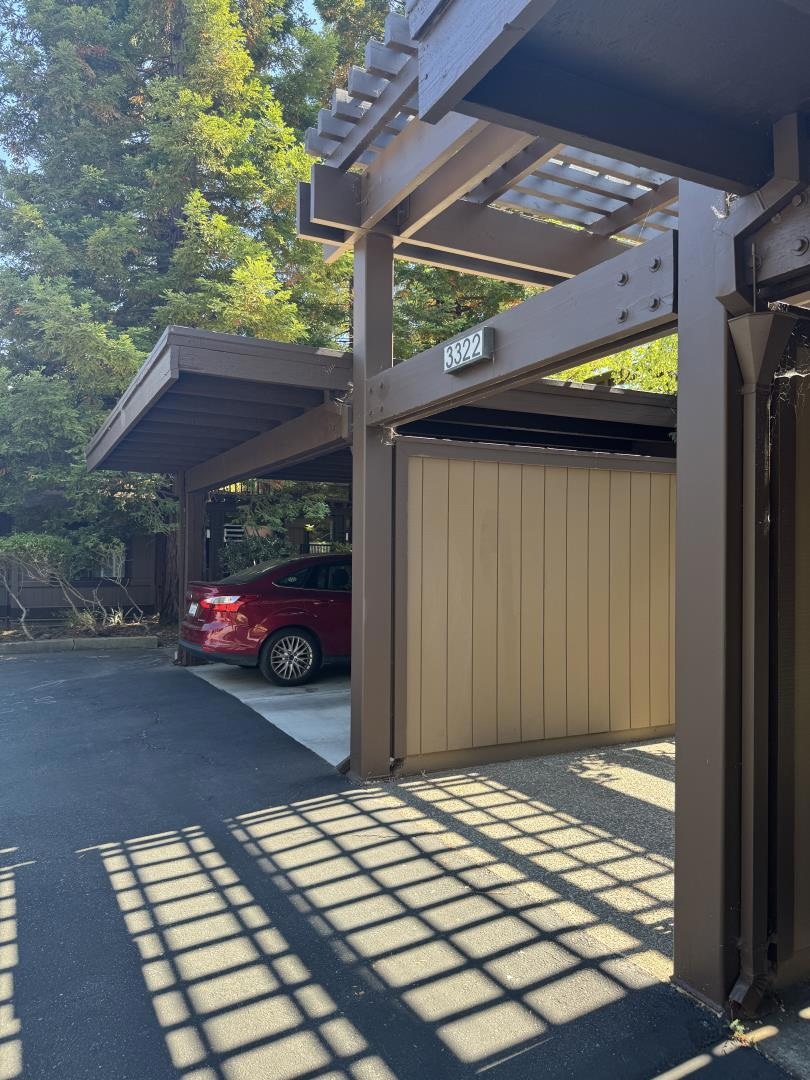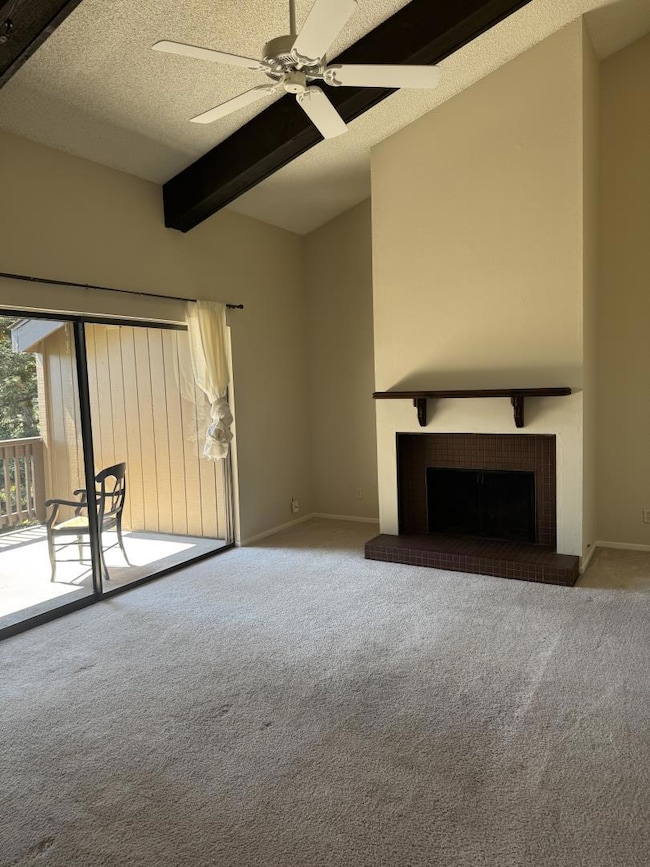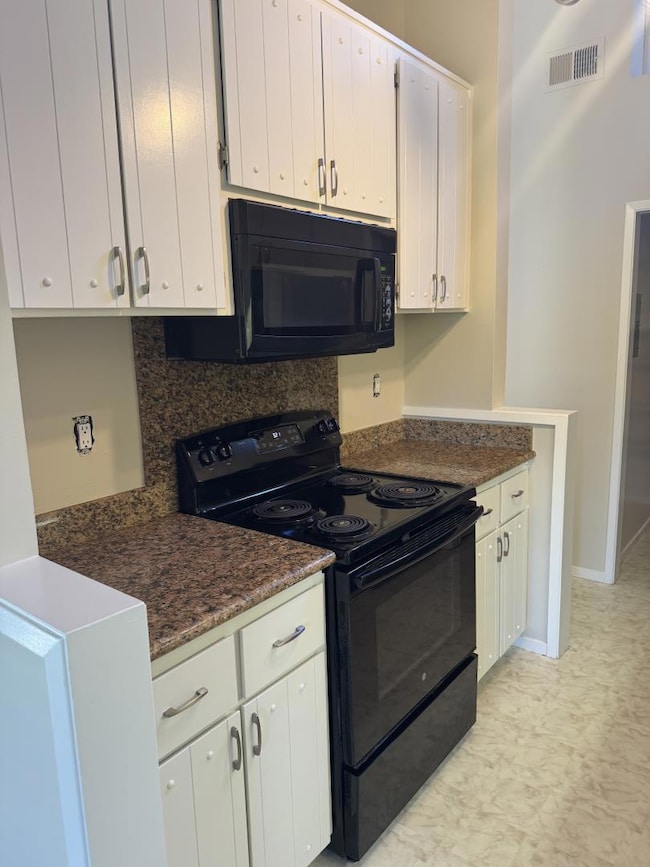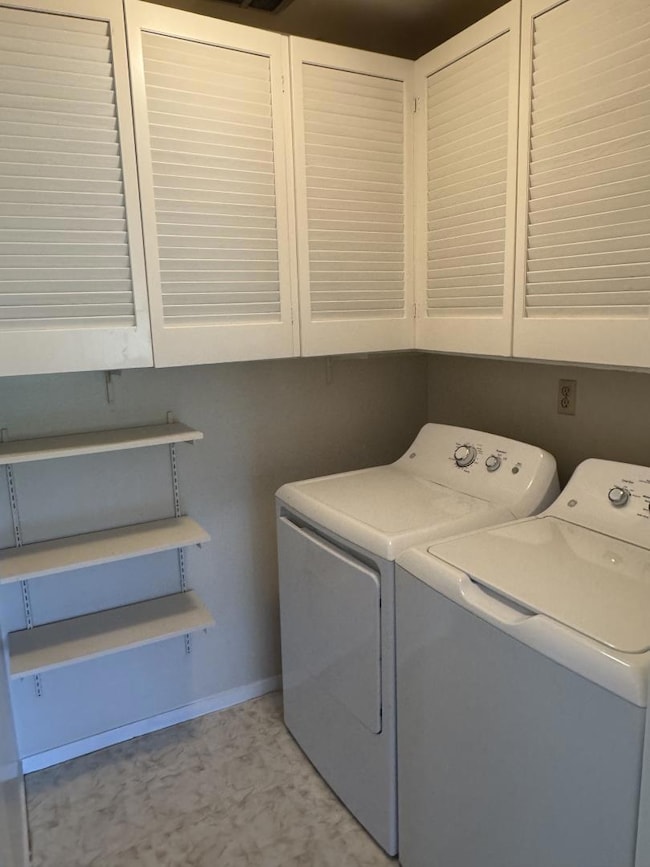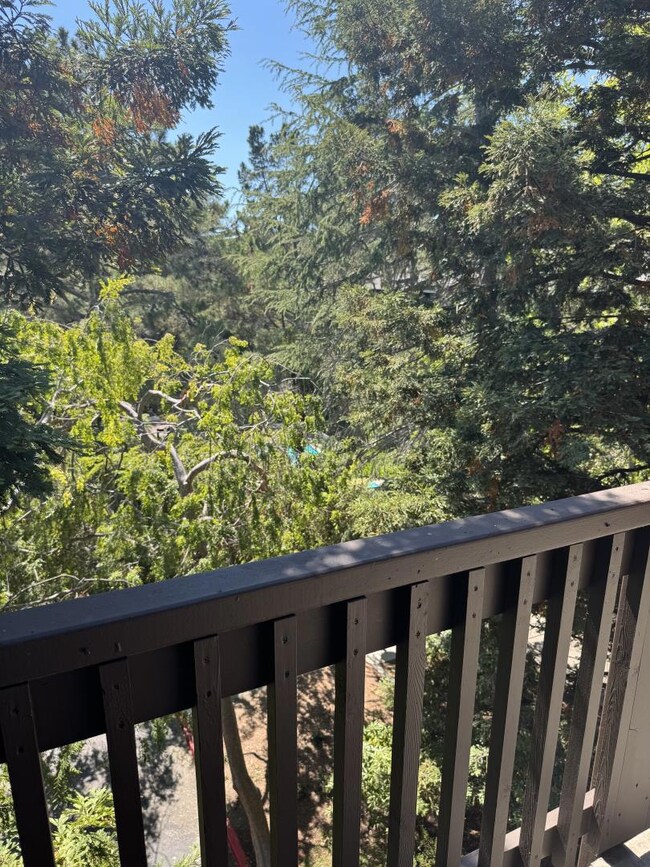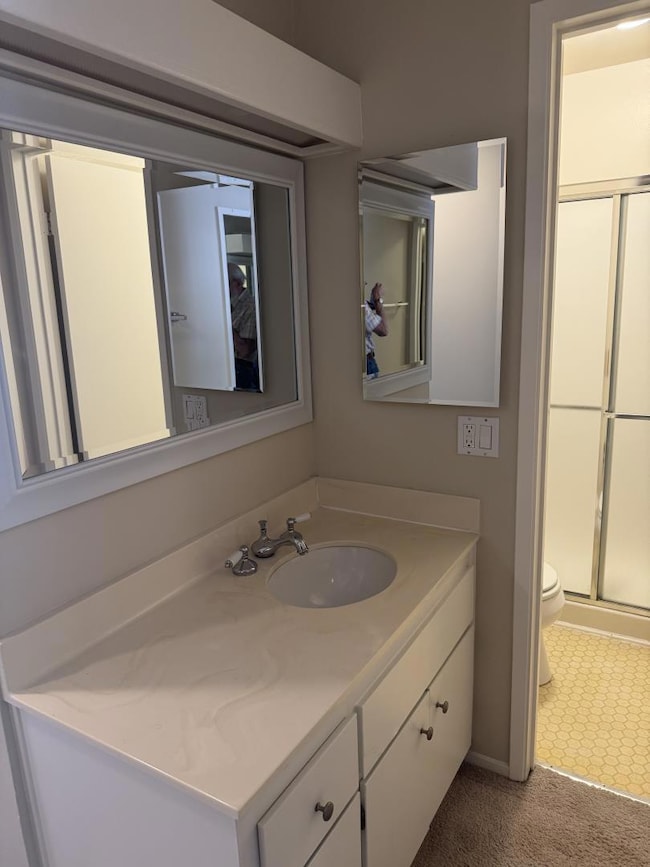3322 Brittan Ave Unit 11 San Carlos, CA 94070
Beverly Terrace NeighborhoodEstimated payment $5,337/month
Total Views
3,462
2
Beds
2
Baths
1,040
Sq Ft
$730
Price per Sq Ft
Highlights
- Unit is on the top floor
- Private Pool
- Vaulted Ceiling
- Tierra Linda Middle School Rated A
- Forest View
- Granite Countertops
About This Home
Located at the back section of the complex, affording a serene setting and quiet environment. Great opportunity to decorate to your own tastes. Top floor unit with vaulted living room ceiling creates a feeling of more space than you really have. No one above your unit! Parking space, with storage locker, right next to building entrance Private balcony overlooking forest-like setting. Enjoy the pool, tennis courts or just sit and watch the sun set.
Property Details
Home Type
- Condominium
Est. Annual Taxes
- $5,355
Year Built
- Built in 1973
HOA Fees
- $910 Monthly HOA Fees
Parking
- 1 Carport Space
Home Design
- Wood Frame Construction
- Composition Roof
- Concrete Perimeter Foundation
Interior Spaces
- 1,040 Sq Ft Home
- 1-Story Property
- Vaulted Ceiling
- Fireplace With Gas Starter
- Living Room with Fireplace
- Dining Area
- Forest Views
Kitchen
- Oven or Range
- Microwave
- Dishwasher
- Granite Countertops
- Disposal
Flooring
- Carpet
- Tile
- Vinyl
Bedrooms and Bathrooms
- 2 Bedrooms
- 2 Full Bathrooms
- Bathtub with Shower
- Walk-in Shower
Laundry
- Laundry in Utility Room
- Washer and Dryer
Outdoor Features
- Private Pool
- Balcony
Location
- Unit is on the top floor
Utilities
- Forced Air Heating System
- Separate Meters
- Individual Gas Meter
- Sewer Within 50 Feet
- Cable TV Available
Community Details
- Association fees include garbage, insurance, landscaping / gardening, maintenance - common area, maintenance - road, management fee, pool spa or tennis, reserves, roof, water / sewer
- Brittan Heights Condominium Association
Listing and Financial Details
- Assessor Parcel Number 110-540-110
Map
Create a Home Valuation Report for This Property
The Home Valuation Report is an in-depth analysis detailing your home's value as well as a comparison with similar homes in the area
Home Values in the Area
Average Home Value in this Area
Tax History
| Year | Tax Paid | Tax Assessment Tax Assessment Total Assessment is a certain percentage of the fair market value that is determined by local assessors to be the total taxable value of land and additions on the property. | Land | Improvement |
|---|---|---|---|---|
| 2025 | $5,355 | $318,419 | $63,666 | $254,753 |
| 2023 | $5,355 | $306,056 | $61,195 | $244,861 |
| 2022 | $5,087 | $300,056 | $59,996 | $240,060 |
| 2021 | $4,990 | $294,173 | $58,820 | $235,353 |
| 2020 | $4,907 | $291,157 | $58,217 | $232,940 |
| 2019 | $4,738 | $285,449 | $57,076 | $228,373 |
| 2018 | $4,604 | $279,853 | $55,957 | $223,896 |
| 2017 | $4,518 | $274,366 | $54,860 | $219,506 |
| 2016 | $4,398 | $268,987 | $53,785 | $215,202 |
| 2015 | $4,386 | $264,948 | $52,978 | $211,970 |
| 2014 | $4,175 | $259,759 | $51,941 | $207,818 |
Source: Public Records
Property History
| Date | Event | Price | List to Sale | Price per Sq Ft |
|---|---|---|---|---|
| 12/01/2025 12/01/25 | Price Changed | $759,000 | -0.8% | $730 / Sq Ft |
| 11/21/2025 11/21/25 | Price Changed | $765,000 | -2.9% | $736 / Sq Ft |
| 10/31/2025 10/31/25 | For Sale | $788,000 | +4.0% | $758 / Sq Ft |
| 09/05/2025 09/05/25 | Off Market | $758,000 | -- | -- |
| 08/26/2025 08/26/25 | For Sale | $758,000 | -- | $729 / Sq Ft |
Source: MLSListings
Purchase History
| Date | Type | Sale Price | Title Company |
|---|---|---|---|
| Interfamily Deed Transfer | -- | None Available | |
| Interfamily Deed Transfer | -- | -- |
Source: Public Records
Source: MLSListings
MLS Number: ML82019333
APN: 110-540-110
Nearby Homes
- 3374 Brittan Ave Unit 13
- 3295 La Mesa Dr Unit 7
- 147 Leslie Dr
- 108 Mesa Verde Way
- 3350 La Mesa Dr Unit 10
- 3372 La Mesa Dr Unit 2
- 3350 La Mesa Dr Unit 4
- 119 Mesa Verde Way
- 865 Somerset Ct
- 5 El Vanada Rd
- 4 El Vanada Rd
- 2 El Vanada Rd
- 438 Portofino Dr Unit 101
- 758 Loma
- 416 Palomar Dr
- 289 Kings Ct
- 401 Winding Way
- 16 Granite Ct
- 10 Winding Way
- 00 S Palomar Dr
- 422 Portofino Dr
- 17-25 Devonshire Blvd
- 1555 Cherry St Unit 3
- 2441 Carlmont Dr
- 1414 San Carlos Ave
- 2400 Carlmont Dr
- 2200 Lake Rd
- 657 Walnut St Unit 437
- 939 Laurel St Unit FL2-ID1580
- 939 Laurel St Unit FL1-ID1608
- 520 El Camino Real
- 331 El Camino Real Unit FL2-ID439
- 441 El Camino Real Unit FL2-ID910
- 1015 Continentals Way
- 1016 Continentals Way
- 1 Laurel St Unit 202
- 333 El Camino Real
- 261 El Camino Real Unit FL2-ID366
- 969 E St
- 235 Arlington Rd
