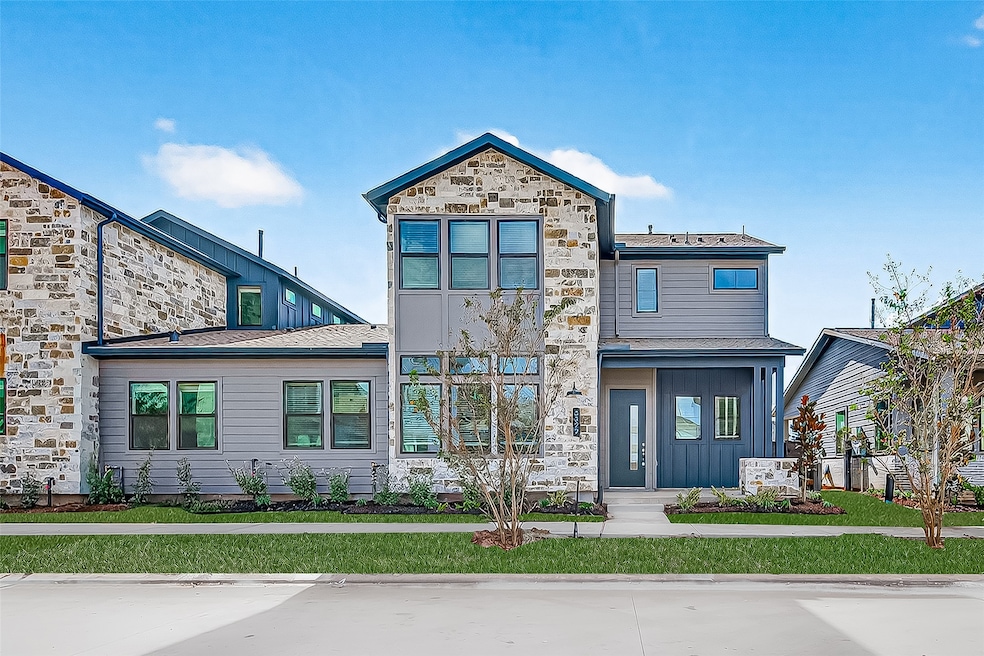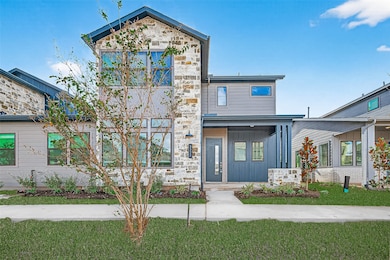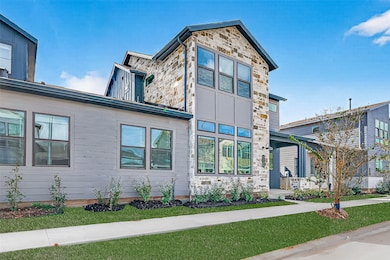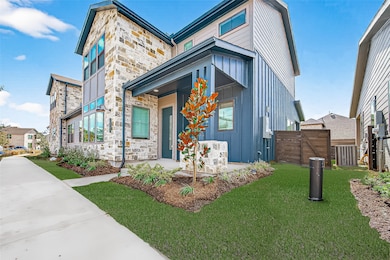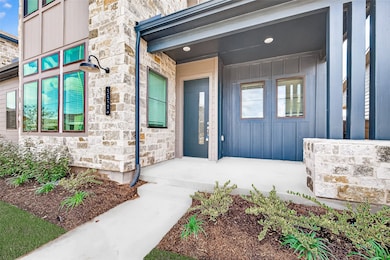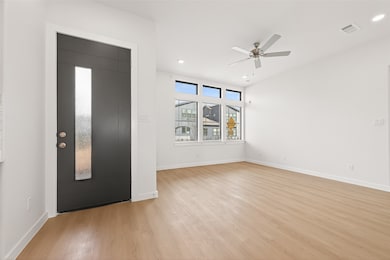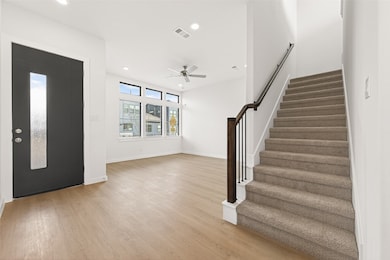3322 City Heart Ave Richmond, TX 77406
Pecan Grove Neighborhood
3
Beds
3
Baths
1,815
Sq Ft
3,150
Sq Ft Lot
Highlights
- New Construction
- Deck
- Quartz Countertops
- James C. Neill Elementary School Rated A-
- Traditional Architecture
- Game Room
About This Home
This newly constructed single-family home features an open-concept layout with a spacious living area that flows into a modern kitchen equipped with shaker-style cabinetry, stainless steel appliances, and a large quartz island. The home includes well-sized bedrooms with ample closet space and a primary suite offering a walk-in shower, dual sinks, and a large walk-in closet. Additional features include energy-efficient windows, recessed lighting, and wood-look flooring throughout the main areas. The property also offers an attached two-car garage and a covered outdoor area at the rear of the home.
Home Details
Home Type
- Single Family
Est. Annual Taxes
- $1,134
Year Built
- Built in 2025 | New Construction
Lot Details
- 3,150 Sq Ft Lot
- Back Yard Fenced
Parking
- 2 Car Attached Garage
- Garage Door Opener
Home Design
- Traditional Architecture
Interior Spaces
- 1,815 Sq Ft Home
- 2-Story Property
- Ceiling Fan
- Recessed Lighting
- Family Room Off Kitchen
- Combination Dining and Living Room
- Game Room
- Utility Room
Kitchen
- Electric Oven
- Gas Cooktop
- Microwave
- Dishwasher
- Kitchen Island
- Quartz Countertops
- Disposal
Flooring
- Carpet
- Tile
Bedrooms and Bathrooms
- 3 Bedrooms
- 3 Full Bathrooms
- Double Vanity
Laundry
- Dryer
- Washer
Outdoor Features
- Deck
- Patio
Schools
- Neill Elementary School
- Bowie Middle School
- Travis High School
Utilities
- Central Heating and Cooling System
- Heating System Uses Gas
- No Utilities
Listing and Financial Details
- Property Available on 11/24/25
- Long Term Lease
Community Details
Recreation
- Community Playground
- Dog Park
- Trails
Pet Policy
- Pets Allowed
- Pet Deposit Required
Additional Features
- Indigo Sec 1 Subdivision
- Picnic Area
Map
Source: Houston Association of REALTORS®
MLS Number: 44601020
APN: 4114-01-007-0050-907
Nearby Homes
- 3349 City Heart Ave
- 3345 City Heart Ave
- 3361 City Heart Ave
- 3359 Serenity Ln
- 3348 Serenity Ln
- 3344 Serenity Ln
- 3367 Serenity Ln
- 3343 Serenity Ln
- 3340 Serenity Ln
- 3355 Serenity Ln
- 3325 City Heart Ave
- 3339 Serenity Ln
- 3416 Nourish Ln
- 3428 Nourish Ln
- 3424 Nourish Ln
- 3318 City Heart Ave
- 3331 Loam Ln
- 3407 Loam Ln
- 3411 Loam Ln
- 3317 City Heart Ave
- 3265 Loam Ln
- 3259 Loam Ln
- 3244 Loam Ln
- 3221 Loam Ln
- 3223 Loam Ln
- 3238 Kindred Way
- 3222 Kindred Way
- 1306 Briarmead Dr
- 1114 Briarmead Dr
- 1211 Sand Stone Dr
- 934 Holly Hall Dr
- 2335 Trail Wood Ln
- 2506 Portland Dr
- 13030 Sheildaig St
- 13935 Manobrook Ct
- 1723 Rock Fence Dr
- 3999 John Sharp Rd
- 13018 Hydeland Dr
- 918 Vidalia Onion Dr
- 151 Nightshade St
