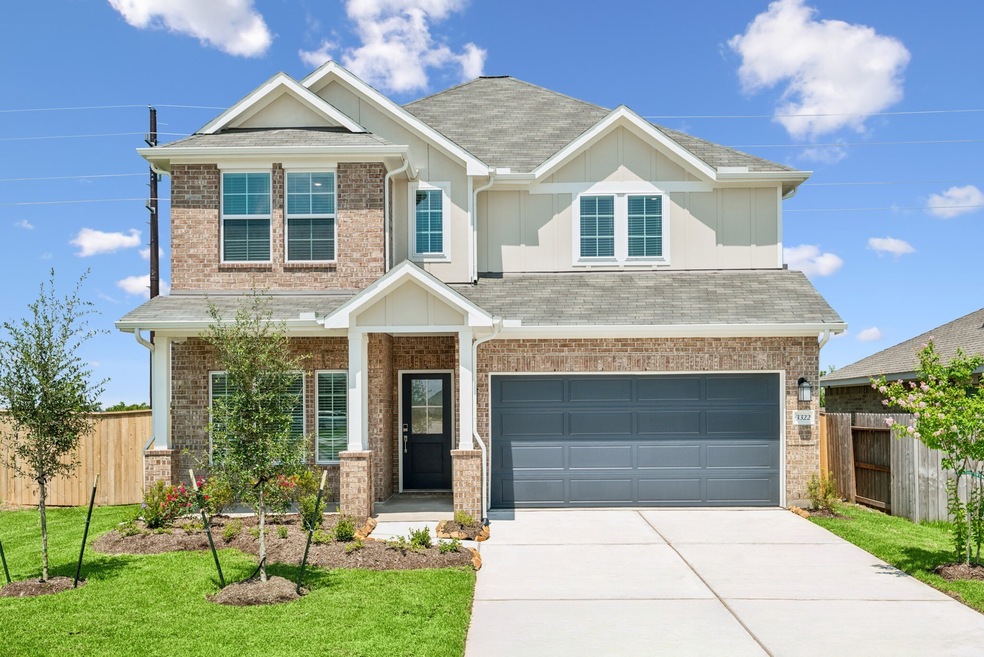3322 Elm Branch Dr Rosenberg, TX 77471
Estimated payment $2,106/month
Highlights
- New Construction
- Deck
- Corner Lot
- Home Energy Rating Service (HERS) Rated Property
- Traditional Architecture
- Game Room
About This Home
New development in Rosenberg in the Millers Pond Community! The Harrison is a spacious home featuring 4 bedrooms, 2.5 bathrooms, a game room, and a 2-car garage. Built by M/I Homes, the kitchen features top-of-the-line appliances, stylish cabinetry, and plentiful counter space to inspire your culinary endeavors. The open floorplan connects the kitchen to the dining and living areas, an ideal space for entertaining family and friends. a lovely den can be found downstairs, near the front of the home, while the other 3 secondary bedrooms are on the second floor, along with the game room and a shared hall bath. The owner's suite resides on its side of the house with a bay window, a full walk-in closet, a walk-in shower, a deep soaking tub, and an enclosed toilet area for ultimate relaxation. With its open floor plan, spacious bedrooms, and stylish kitchen, this house provides the perfect backdrop for making unforgettable memories. Contact us today to learn more
Home Details
Home Type
- Single Family
Est. Annual Taxes
- $1,265
Year Built
- Built in 2025 | New Construction
Lot Details
- 7,435 Sq Ft Lot
- Back Yard Fenced
- Corner Lot
HOA Fees
- $104 Monthly HOA Fees
Parking
- 2 Car Attached Garage
Home Design
- Traditional Architecture
- Brick Exterior Construction
- Slab Foundation
- Composition Roof
Interior Spaces
- 2,529 Sq Ft Home
- 2-Story Property
- Ceiling Fan
- Family Room Off Kitchen
- Combination Kitchen and Dining Room
- Home Office
- Game Room
- Utility Room
- Washer and Electric Dryer Hookup
Kitchen
- Walk-In Pantry
- Gas Oven
- Gas Range
- Microwave
- Dishwasher
- Kitchen Island
- Disposal
Flooring
- Carpet
- Vinyl
Bedrooms and Bathrooms
- 4 Bedrooms
- En-Suite Primary Bedroom
- Double Vanity
- Soaking Tub
- Bathtub with Shower
- Separate Shower
Eco-Friendly Details
- Home Energy Rating Service (HERS) Rated Property
- Energy-Efficient Thermostat
- Ventilation
Outdoor Features
- Deck
- Covered Patio or Porch
Schools
- Bowie Elementary School
- George Junior High School
- Terry High School
Utilities
- Central Heating and Cooling System
- Heating System Uses Gas
- Programmable Thermostat
Community Details
- Community Solutions Association, Phone Number (713) 429-5440
- Built by M/I Homes
- Miller's Pond Subdivision
Map
Home Values in the Area
Average Home Value in this Area
Tax History
| Year | Tax Paid | Tax Assessment Tax Assessment Total Assessment is a certain percentage of the fair market value that is determined by local assessors to be the total taxable value of land and additions on the property. | Land | Improvement |
|---|---|---|---|---|
| 2025 | $1,265 | $47,108 | $47,108 | -- |
| 2024 | -- | $45,212 | -- | -- |
Property History
| Date | Event | Price | Change | Sq Ft Price |
|---|---|---|---|---|
| 09/09/2025 09/09/25 | Sold | -- | -- | -- |
| 09/04/2025 09/04/25 | Off Market | -- | -- | -- |
| 09/02/2025 09/02/25 | Price Changed | $348,745 | -2.0% | $138 / Sq Ft |
| 08/26/2025 08/26/25 | Price Changed | $355,990 | -0.8% | $141 / Sq Ft |
| 08/20/2025 08/20/25 | Price Changed | $358,990 | -0.3% | $142 / Sq Ft |
| 07/24/2025 07/24/25 | Price Changed | $359,990 | -0.8% | $142 / Sq Ft |
| 06/23/2025 06/23/25 | For Sale | $362,990 | -- | $144 / Sq Ft |
Source: Houston Association of REALTORS®
MLS Number: 98986834
APN: 5019-02-003-0040-901
- 1602 Country View Dr
- 3310 Elm Branch Dr
- 3306 Elm Branch Dr
- 1635 Country View Dr
- 3206 Elm Branch Dr
- 3422 Fresh Bluestream Ln
- 3335 Silvery Bryum Dr
- 3118 Elm Branch Dr
- 3339 Silvery Bryum Dr
- 1623 Blue Cypress Dr
- 1627 Blue Cypress Dr
- 3215 Silvery Bryum Dr
- 1635 Blue Cypress Dr
- 3102 Elm Branch Dr
- 3230 Spanish Oak Ln
- 3326 Hereford Dr







