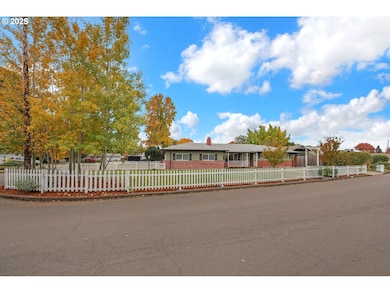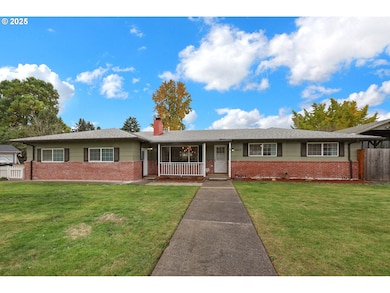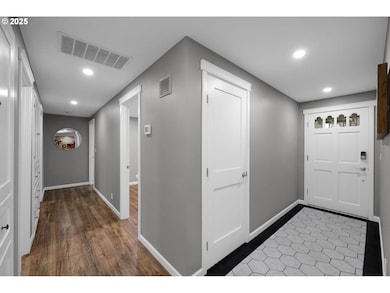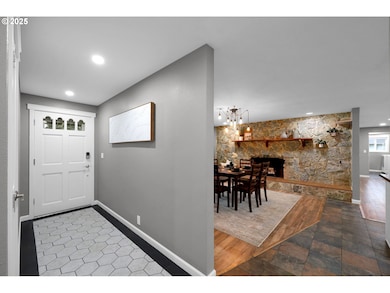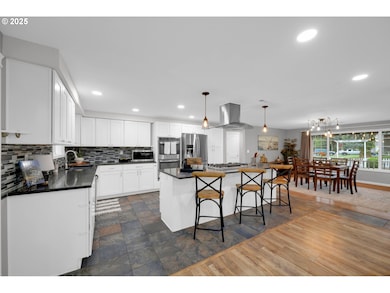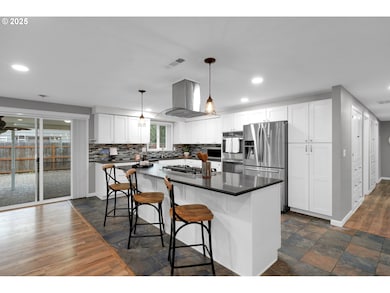3322 Gardenia Way Eugene, OR 97404
Santa Clara NeighborhoodEstimated payment $3,187/month
Highlights
- RV Access or Parking
- Corner Lot
- Private Yard
- 2 Fireplaces
- Quartz Countertops
- No HOA
About This Home
Nestled on a spacious quarter-acre corner lot in a quiet cul-de-sac, this beautifully remodeled single-level ranch offers the perfect blend of comfort and function. Step inside to find an open kitchen with crisp white shaker cabinets, quartz counters, stainless steel appliances, and a large island with eat-bar seating—ideal for gatherings or quiet mornings with coffee. The cozy dining area features a wood-burning fireplace, while the inviting living room is anchored by a gas stove, creating warmth and ambiance throughout the seasons. With 3 bedrooms, 2 bathrooms, and a dedicated office complete with built-in cabinets and desk space, there’s room for everyone and everything. Enjoy thoughtful updates including slate tile, laminate, and hardwood flooring, along with remodeled baths and spacious bedrooms. Step outside to your backyard retreat with raised garden beds, detached shop/shed, and an 1,100 sq ft paver area with covered patio and gazebo area—perfect for entertaining or relaxing under the stars. Additional highlights include indoor laundry, well irrigation already hooked up to the sprinkler system, gated covered RV parking AND paved RV/Additional Parking, a pre-listing inspection with list of completed repairs and HVAC servicing for peace of mind. This home truly feels like the one you’ve been waiting for—warm, inviting, and move-in ready in one of Santa Clara’s most desirable established neighborhoods.
Home Details
Home Type
- Single Family
Est. Annual Taxes
- $4,149
Year Built
- Built in 1969 | Remodeled
Lot Details
- 0.25 Acre Lot
- Cul-De-Sac
- Fenced
- Corner Lot
- Level Lot
- Sprinkler System
- Private Yard
- Raised Garden Beds
Parking
- 2 Car Attached Garage
- Oversized Parking
- Driveway
- RV Access or Parking
Home Design
- Brick Exterior Construction
- Composition Roof
- Wood Siding
- Lap Siding
Interior Spaces
- 1,920 Sq Ft Home
- 1-Story Property
- Built-In Features
- 2 Fireplaces
- Wood Burning Fireplace
- Gas Fireplace
- Double Pane Windows
- Vinyl Clad Windows
- Family Room
- Living Room
- Dining Room
- Home Office
- Crawl Space
- Laundry Room
Kitchen
- Built-In Oven
- Range Hood
- Dishwasher
- Stainless Steel Appliances
- Cooking Island
- Quartz Countertops
- Tile Countertops
- Disposal
Flooring
- Laminate
- Slate Flooring
Bedrooms and Bathrooms
- 3 Bedrooms
- 2 Full Bathrooms
Accessible Home Design
- Accessibility Features
- Level Entry For Accessibility
Outdoor Features
- Covered Patio or Porch
- Shed
Schools
- Awbrey Park Elementary School
- Madison Middle School
- North Eugene High School
Utilities
- Cooling Available
- Forced Air Heating System
- Heating System Uses Gas
- Heat Pump System
Community Details
- No Home Owners Association
Listing and Financial Details
- Assessor Parcel Number 0356269
Map
Home Values in the Area
Average Home Value in this Area
Tax History
| Year | Tax Paid | Tax Assessment Tax Assessment Total Assessment is a certain percentage of the fair market value that is determined by local assessors to be the total taxable value of land and additions on the property. | Land | Improvement |
|---|---|---|---|---|
| 2025 | $4,149 | $324,199 | -- | -- |
| 2024 | $4,128 | $314,757 | -- | -- |
| 2023 | $4,128 | $305,590 | $0 | $0 |
| 2022 | $3,880 | $296,690 | $0 | $0 |
| 2021 | $3,560 | $288,049 | $0 | $0 |
| 2020 | $3,491 | $279,660 | $0 | $0 |
| 2019 | $3,321 | $271,515 | $0 | $0 |
| 2018 | $3,032 | $255,929 | $0 | $0 |
| 2017 | $2,792 | $255,929 | $0 | $0 |
| 2016 | $2,629 | $248,475 | $0 | $0 |
| 2015 | $2,579 | $241,238 | $0 | $0 |
| 2014 | $2,437 | $234,212 | $0 | $0 |
Property History
| Date | Event | Price | List to Sale | Price per Sq Ft | Prior Sale |
|---|---|---|---|---|---|
| 11/07/2025 11/07/25 | Pending | -- | -- | -- | |
| 11/03/2025 11/03/25 | For Sale | $539,000 | +71.1% | $281 / Sq Ft | |
| 12/19/2017 12/19/17 | Sold | $315,000 | -6.0% | $164 / Sq Ft | View Prior Sale |
| 11/02/2017 11/02/17 | Pending | -- | -- | -- | |
| 09/28/2017 09/28/17 | For Sale | $335,000 | +39.6% | $174 / Sq Ft | |
| 04/22/2014 04/22/14 | Sold | $240,000 | 0.0% | $125 / Sq Ft | View Prior Sale |
| 03/23/2014 03/23/14 | Pending | -- | -- | -- | |
| 03/23/2014 03/23/14 | For Sale | $240,000 | -- | $125 / Sq Ft |
Purchase History
| Date | Type | Sale Price | Title Company |
|---|---|---|---|
| Warranty Deed | $315,000 | First American Title | |
| Warranty Deed | $315,000 | First Ameruican Title | |
| Warranty Deed | $240,000 | Western Title & Escrow Co | |
| Warranty Deed | $157,000 | Title Guaranty Co |
Mortgage History
| Date | Status | Loan Amount | Loan Type |
|---|---|---|---|
| Open | $252,000 | Adjustable Rate Mortgage/ARM | |
| Closed | $252,000 | Adjustable Rate Mortgage/ARM | |
| Previous Owner | $216,000 | New Conventional |
Source: Regional Multiple Listing Service (RMLS)
MLS Number: 116240598
APN: 0356269
- 3241 Cindy St
- 3565 Castrey St
- 190 River Loop 1
- 185 Ferndale Dr
- 240 Dibblee Ln
- 3724 Alladin Way
- 3138 Columbine St
- 454 Salty Way
- 460 Salty Way
- 3774 Kirsten St
- 3820 Banner St
- 3235 Crocker Rd
- 3755 Julia Loop
- 3835 River Rd
- 3346 Zane Ln
- 190 Hunsaker Ln
- 3352 Zane Ln
- 596 Blackfoot Ave
- 4015 Scenic Dr Unit 4027
- 577 Dublin Ave

