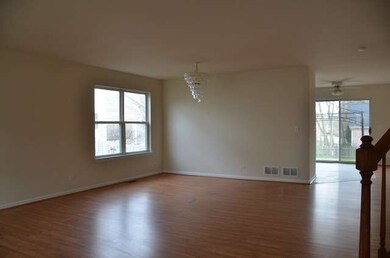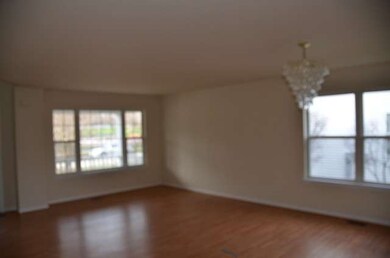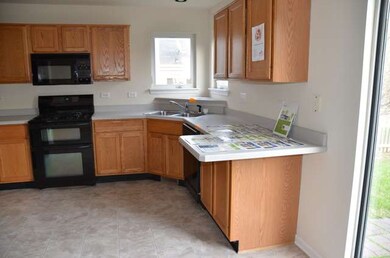
3322 Hampshire Ln Waukegan, IL 60087
The Links at Midlane NeighborhoodHighlights
- Fenced Yard
- Attached Garage
- Forced Air Heating System
- Warren Township High School Rated A
- Breakfast Bar
- 1-minute walk to Country Lane Park
About This Home
As of May 2023STUNNING 2 STORY HOME IN A GREAT LOCATION. LIGHT BRIGHT AND OPEN LAYOUT, W/ FIREPLACE IN FAMILY ROOM AS ITS FOCAL POINT. DIRECT ACCESS TO BACKYARD FROM THE KITCEN AND FAMILY ROOM AREA. BIG FENCED IN YARD W/ AMPLE SPACE FOR ACTIVITES. DETACHED 2 CAR GARAGE. PARTIALLY FINISHED BASEMENT. INTERIOR PAINTED W/ NEUTRAL COLORS. NEW CARPET ON THE SECOND FLOOR, AND DARK PERGO FLOORING ON FIRST FLOOR. FANNIE MAE PROPERTY.
Last Agent to Sell the Property
Red Zone Realty Group Inc. License #475134751 Listed on: 04/19/2014
Home Details
Home Type
- Single Family
Est. Annual Taxes
- $8,575
Year Built
- 1996
HOA Fees
- $18 per month
Parking
- Attached Garage
- Parking Included in Price
- Garage Is Owned
Home Design
- Aluminum Siding
Utilities
- Forced Air Heating System
- Heating System Uses Gas
Additional Features
- Breakfast Bar
- Primary Bathroom is a Full Bathroom
- Partial Basement
- Fenced Yard
Listing and Financial Details
- $5,981 Seller Concession
Ownership History
Purchase Details
Home Financials for this Owner
Home Financials are based on the most recent Mortgage that was taken out on this home.Purchase Details
Home Financials for this Owner
Home Financials are based on the most recent Mortgage that was taken out on this home.Purchase Details
Purchase Details
Home Financials for this Owner
Home Financials are based on the most recent Mortgage that was taken out on this home.Purchase Details
Home Financials for this Owner
Home Financials are based on the most recent Mortgage that was taken out on this home.Purchase Details
Home Financials for this Owner
Home Financials are based on the most recent Mortgage that was taken out on this home.Similar Homes in the area
Home Values in the Area
Average Home Value in this Area
Purchase History
| Date | Type | Sale Price | Title Company |
|---|---|---|---|
| Warranty Deed | $295,000 | Chicago Title | |
| Special Warranty Deed | $170,900 | Attorneys Title Guaranty Fun | |
| Sheriffs Deed | $159,762 | None Available | |
| Warranty Deed | $237,000 | -- | |
| Warranty Deed | $210,000 | -- | |
| Trustee Deed | $115,666 | Chicago Title Insurance Co |
Mortgage History
| Date | Status | Loan Amount | Loan Type |
|---|---|---|---|
| Open | $286,150 | Construction | |
| Previous Owner | $16,265 | FHA | |
| Previous Owner | $167,785 | FHA | |
| Previous Owner | $64,600 | Stand Alone Second | |
| Previous Owner | $26,750 | Unknown | |
| Previous Owner | $216,900 | Unknown | |
| Previous Owner | $92,000 | Unknown | |
| Previous Owner | $160,000 | No Value Available | |
| Previous Owner | $21,900 | Credit Line Revolving | |
| Previous Owner | $164,600 | No Value Available |
Property History
| Date | Event | Price | Change | Sq Ft Price |
|---|---|---|---|---|
| 05/01/2023 05/01/23 | Sold | $295,000 | +1.7% | $166 / Sq Ft |
| 03/25/2023 03/25/23 | Pending | -- | -- | -- |
| 03/21/2023 03/21/23 | For Sale | $290,000 | 0.0% | $163 / Sq Ft |
| 03/08/2023 03/08/23 | Pending | -- | -- | -- |
| 03/07/2023 03/07/23 | For Sale | $290,000 | +69.7% | $163 / Sq Ft |
| 12/05/2014 12/05/14 | Sold | $170,900 | 0.0% | $96 / Sq Ft |
| 10/26/2014 10/26/14 | Pending | -- | -- | -- |
| 10/12/2014 10/12/14 | Price Changed | $170,900 | -5.0% | $96 / Sq Ft |
| 09/22/2014 09/22/14 | For Sale | $179,900 | 0.0% | $101 / Sq Ft |
| 08/22/2014 08/22/14 | Pending | -- | -- | -- |
| 07/29/2014 07/29/14 | For Sale | $179,900 | 0.0% | $101 / Sq Ft |
| 07/07/2014 07/07/14 | Pending | -- | -- | -- |
| 06/21/2014 06/21/14 | Price Changed | $179,900 | -2.7% | $101 / Sq Ft |
| 05/19/2014 05/19/14 | Price Changed | $184,900 | -5.1% | $104 / Sq Ft |
| 04/19/2014 04/19/14 | For Sale | $194,900 | -- | $109 / Sq Ft |
Tax History Compared to Growth
Tax History
| Year | Tax Paid | Tax Assessment Tax Assessment Total Assessment is a certain percentage of the fair market value that is determined by local assessors to be the total taxable value of land and additions on the property. | Land | Improvement |
|---|---|---|---|---|
| 2024 | $8,575 | $90,184 | $15,017 | $75,167 |
| 2023 | $9,164 | $76,815 | $12,791 | $64,024 |
| 2022 | $9,164 | $79,402 | $14,308 | $65,094 |
| 2021 | $8,553 | $76,216 | $13,734 | $62,482 |
| 2020 | $8,418 | $74,342 | $13,396 | $60,946 |
| 2019 | $8,326 | $72,184 | $13,007 | $59,177 |
| 2018 | $7,966 | $68,111 | $14,945 | $53,166 |
| 2017 | $7,901 | $66,160 | $14,517 | $51,643 |
| 2016 | $7,675 | $63,215 | $13,871 | $49,344 |
| 2015 | $7,578 | $59,953 | $13,155 | $46,798 |
| 2014 | $7,024 | $57,622 | $12,988 | $44,634 |
| 2012 | $6,539 | $58,063 | $13,087 | $44,976 |
Agents Affiliated with this Home
-

Seller's Agent in 2023
Sammy Diaz
Keller Williams North Shore West
(224) 817-7653
2 in this area
41 Total Sales
-
J
Buyer's Agent in 2023
J Cruz
Coldwell Banker Realty
1 in this area
41 Total Sales
-

Seller's Agent in 2014
Mariola Buchowska
Red Zone Realty Group Inc.
(773) 934-4992
48 Total Sales
-

Buyer's Agent in 2014
Scott Paul
RE/MAX Suburban
(847) 274-3591
3 in this area
150 Total Sales
Map
Source: Midwest Real Estate Data (MRED)
MLS Number: MRD08590474
APN: 07-03-204-002
- 3163 Country Ln
- 3175 N Magnolia Ln
- 4750 Crest Ct
- 15026 W Schlosser Ct
- 15052 W Schlosser Ct
- 15078 W Schlosser Ct
- 3077 N Southern Hills Dr
- 3123 Concord Ln
- 5046 Nelson Ct
- 2673 N Augusta Dr
- 3063 Nicklaus Ln Unit I
- 3009 Nicklaus Ln Unit 1282
- 38136 N Helena Ln
- 38148 N Helena Ln
- 2968 Valley View Rd
- 15893 Aime Ln
- 37835 N Dilleys Rd
- 15245 W Wadsworth Rd
- 38695 N Shagbark Ln
- 13388 W Wadsworth Rd






