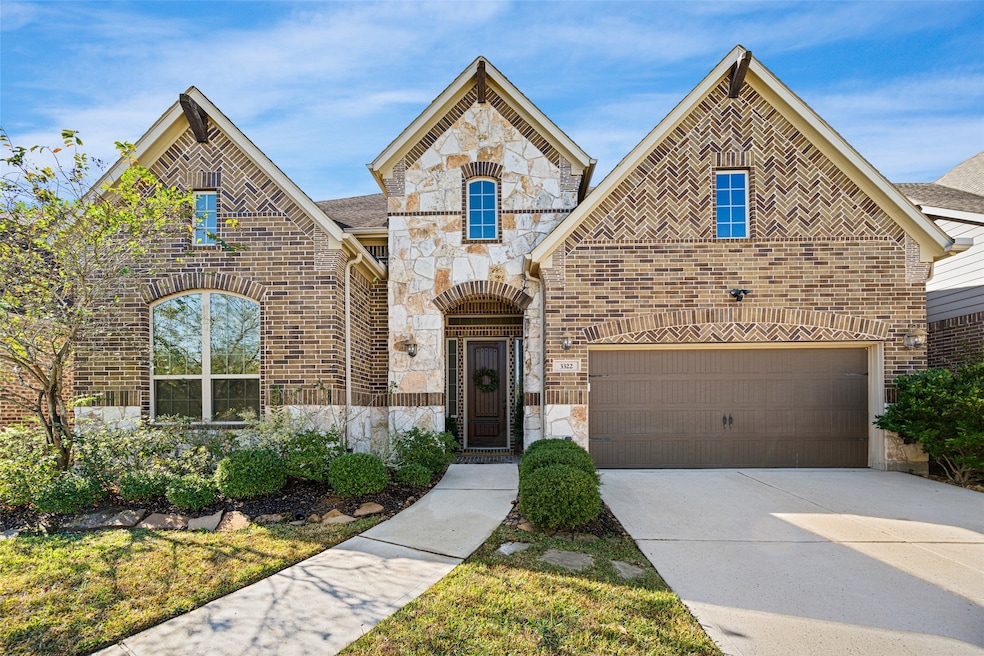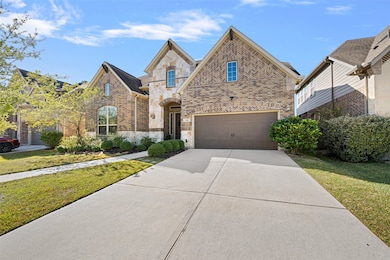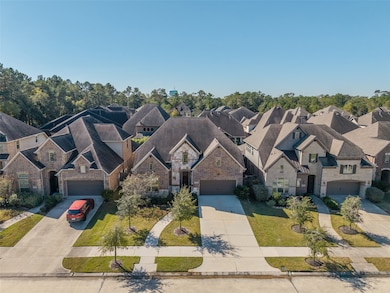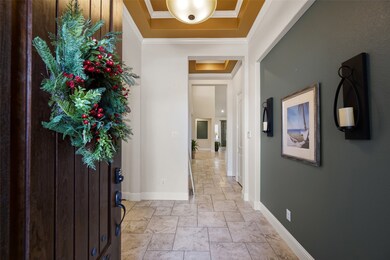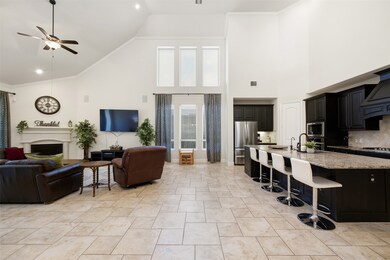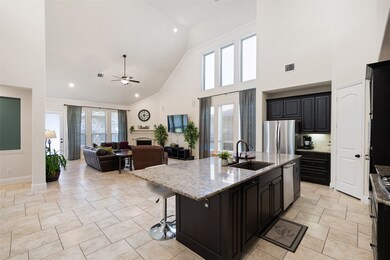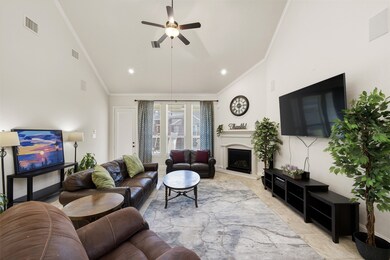3322 Pleasant Hollow Ln Porter, TX 77365
Estimated payment $3,314/month
Highlights
- Deck
- Traditional Architecture
- Granite Countertops
- Elm Grove Elementary School Rated A-
- High Ceiling
- Community Pool
About This Home
Upgraded Village Builders home in Royal Brook filled with natural light and a flexible floor plan. Brick and stone elevation opens to a stunning entry with coffered ceiling and a two-story family room featuring a soaring 20' ceiling, surround sound, and fireplace. Rare layout with primary plus two secondary bedrooms down. The first-floor study offers glass French doors and the laundry room has space for a second fridge. The island kitchen opens to the family room and includes granite countertops, stainless appliances and a walk-in pantry. The spacious primary suite features an 11' coffered ceiling, garden tub, 2 walk-in closets with built-ins, and a double granite vanity. Upstairs offers a game room with walk-in closet and a media room or 4th bedroom wired for sound, complete with Murphy bed and custom built-ins. Backyard includes a covered patio wired for sound, sprinkler system, and Tree Frogs playset. Attached garage with epoxy flooring and extra shelving. Zoned to Kingwood schools!
Open House Schedule
-
Sunday, November 23, 20251:00 to 3:00 pm11/23/2025 1:00:00 PM +00:0011/23/2025 3:00:00 PM +00:00Add to Calendar
Home Details
Home Type
- Single Family
Est. Annual Taxes
- $10,065
Year Built
- Built in 2017
Lot Details
- 6,600 Sq Ft Lot
- Back Yard Fenced
- Sprinkler System
HOA Fees
- $100 Monthly HOA Fees
Parking
- 2 Car Attached Garage
- Garage Door Opener
- Driveway
Home Design
- Traditional Architecture
- Brick Exterior Construction
- Slab Foundation
- Composition Roof
- Cement Siding
- Stone Siding
- Radiant Barrier
Interior Spaces
- 3,003 Sq Ft Home
- 2-Story Property
- Wired For Sound
- Crown Molding
- High Ceiling
- Ceiling Fan
- Gas Fireplace
- Formal Entry
- Family Room Off Kitchen
- Living Room
- Home Office
- Utility Room
- Fire and Smoke Detector
Kitchen
- Walk-In Pantry
- Electric Oven
- Gas Cooktop
- Microwave
- Dishwasher
- Kitchen Island
- Granite Countertops
- Disposal
Flooring
- Carpet
- Tile
Bedrooms and Bathrooms
- 3 Bedrooms
- 3 Full Bathrooms
- Double Vanity
- Soaking Tub
- Separate Shower
Laundry
- Laundry Room
- Washer and Gas Dryer Hookup
Eco-Friendly Details
- Energy-Efficient Windows with Low Emissivity
- Energy-Efficient Thermostat
Outdoor Features
- Deck
- Covered Patio or Porch
Schools
- Elm Grove Elementary School
- Kingwood Middle School
- Kingwood Park High School
Utilities
- Central Heating and Cooling System
- Heating System Uses Gas
- Programmable Thermostat
Community Details
Overview
- Inframark Association, Phone Number (281) 870-0585
- Royal Brook/Kingwood Sec 4 Subdivision
Recreation
- Community Pool
Map
Home Values in the Area
Average Home Value in this Area
Tax History
| Year | Tax Paid | Tax Assessment Tax Assessment Total Assessment is a certain percentage of the fair market value that is determined by local assessors to be the total taxable value of land and additions on the property. | Land | Improvement |
|---|---|---|---|---|
| 2025 | $7,994 | $430,000 | $65,934 | $364,066 |
| 2024 | $7,994 | $431,983 | $65,934 | $366,049 |
| 2023 | $7,994 | $406,000 | $47,619 | $358,381 |
| 2022 | $10,042 | $406,591 | $47,619 | $358,972 |
| 2021 | $8,890 | $344,076 | $47,619 | $296,457 |
| 2020 | $9,043 | $333,613 | $47,619 | $285,994 |
| 2019 | $9,514 | $333,687 | $47,619 | $286,068 |
| 2018 | $2,236 | $147,085 | $47,619 | $99,466 |
| 2017 | $1,023 | $35,900 | $35,900 | $0 |
| 2016 | $1,023 | $0 | $0 | $0 |
Property History
| Date | Event | Price | List to Sale | Price per Sq Ft | Prior Sale |
|---|---|---|---|---|---|
| 11/12/2025 11/12/25 | For Sale | $449,900 | +4.6% | $150 / Sq Ft | |
| 01/19/2022 01/19/22 | Sold | -- | -- | -- | View Prior Sale |
| 12/20/2021 12/20/21 | Pending | -- | -- | -- | |
| 11/30/2021 11/30/21 | For Sale | $429,990 | -- | $144 / Sq Ft |
Purchase History
| Date | Type | Sale Price | Title Company |
|---|---|---|---|
| Deed | $499,082 | Fidelity National Title | |
| Special Warranty Deed | -- | None Available | |
| Special Warranty Deed | -- | North American Title Compan |
Mortgage History
| Date | Status | Loan Amount | Loan Type |
|---|---|---|---|
| Open | $375,250 | New Conventional |
Source: Houston Association of REALTORS®
MLS Number: 49542264
APN: 1365590020011
- 0 Hueni Rd Unit 22014806
- 9102 Hueni Rd
- 9114 Hueni Rd
- 5722 Willow Park Terrace Ln
- 3427 Kings Mountain Dr
- 3543 Pickwick Park Dr
- 3422 Kings Mountain Dr
- 3310 Bellwick Chase Ln
- 3227 Skylark Valley Trace
- 3521 Magnolia Dr
- 3522 Gardenwood Dr
- 3711 Spruce Bay Dr
- 5423 Maple Square Dr
- 5806 Fairway Shores Ln
- 3823 Spruce Bay Dr
- 6222 Emerald Bay Point Ln
- 3823 Wildwood Valley Ct
- 5403 Knoll Terrace Dr
- 3506 Veridian Shadow Ct
- 3318 Golden Willow Dr
- 3518 Grove Oaks Dr
- 5726 Rocky Trail Dr
- 5627 Rocky Trail Dr
- 3402 Any Way
- 9303 Darby Knoll Way
- 3310 Any Way
- 9323 Darby Knoll Way
- 3602 Appalachian Trail
- 9451 Vis Fls Trace
- 5623 Straight Way
- 5111 Natural Bridge Dr
- 3318 Golden Willow Dr
- 3227 Golden Willow Dr
- 3314 Creek Shadows Dr
- 3834 Echo Mountain Dr
- 3931 Echo Mountain Dr
- 5710 Mid Way
- 3107 Right Way
- 3019 Kendrick Springs Ln
- 3102 Same Way
