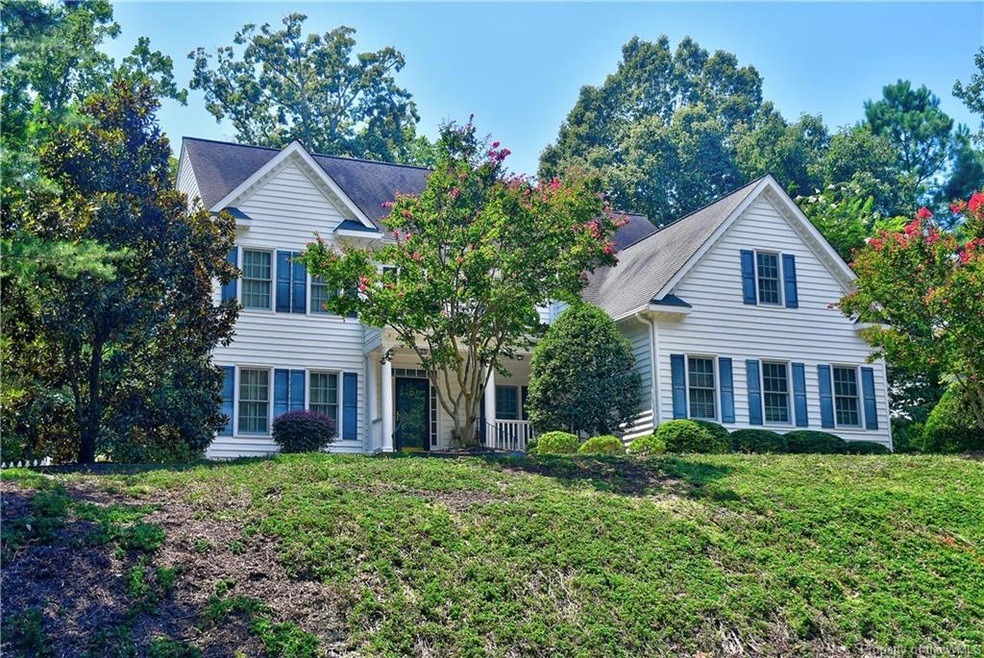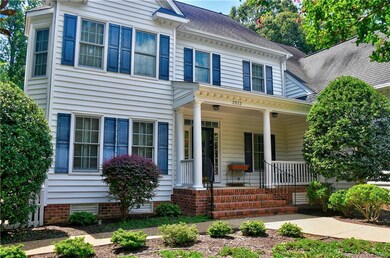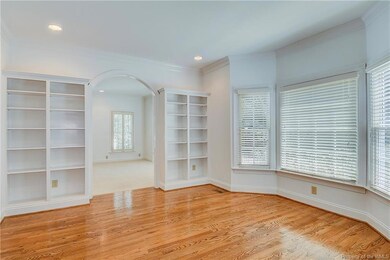
3322 Running Cedar Way Williamsburg, VA 23188
West Williamsburg NeighborhoodHighlights
- 0.84 Acre Lot
- Deck
- Wood Flooring
- Berkeley Middle School Rated A-
- Transitional Architecture
- Solid Surface Countertops
About This Home
As of September 2022This exquisite custom home is nestled on .84 acres of pure bliss. Perched high on a hill it emanates elegance and is surrounded by fabulous landscaping, including a fenced grassy play area. There are relaxing walkways that invite evening strolls, and large, designed patios for family fun and entertaining. Custom built by Bruce Livingston, this home offers everything one could want. Beautiful built-ins, storage galore, a second-floor laundry room, a jack-and-jill bathroom and large great room with fireplace. This immaculate home has been loved and is meticulously cared for. Inviting, open floor plan with flexibility of use. Morning room off kitchen is sensational and leads to another amazing sitting area - the screened porch overlooking the beautiful deck and fabulous forest and garden views. Be prepared to feel the warmth and joy of a welcoming home surrounded by a serene landscape. "Subject to a ratified contract with contingencies. Owner wishes to continue to show the property and may consider backup/other offers."
Last Agent to Sell the Property
Dave Edgerton
The Real Estate Group License #0225222943 Listed on: 08/18/2022
Home Details
Home Type
- Single Family
Est. Annual Taxes
- $3,762
Year Built
- Built in 2004
Lot Details
- 0.84 Acre Lot
- Lot Dimensions are 252x238
- Picket Fence
- Aluminum or Metal Fence
- Decorative Fence
- Irrigation
Home Design
- Transitional Architecture
- Fire Rated Drywall
- Asphalt Shingled Roof
- Vinyl Siding
Interior Spaces
- 3,439 Sq Ft Home
- 2-Story Property
- Built-in Bookshelves
- Ceiling height of 9 feet or more
- Ceiling Fan
- Recessed Lighting
- Gas Fireplace
- Window Treatments
- Bay Window
- Sliding Doors
- Formal Dining Room
- Workshop
- Screened Porch
Kitchen
- Eat-In Kitchen
- Double Oven
- Electric Cooktop
- Microwave
- Dishwasher
- Kitchen Island
- Solid Surface Countertops
- Disposal
Flooring
- Wood
- Carpet
- Vinyl
Bedrooms and Bathrooms
- 4 Bedrooms
- Walk-In Closet
- Double Vanity
Laundry
- Dryer
- Washer
Attic
- Attic Floors
- Pull Down Stairs to Attic
Parking
- 2 Car Direct Access Garage
- Side or Rear Entrance to Parking
- Driveway
Outdoor Features
- Deck
- Patio
Schools
- Clara Byrd Baker Elementary School
- Berkeley Middle School
- Lafayette High School
Utilities
- Forced Air Zoned Heating and Cooling System
- Vented Exhaust Fan
- Heating System Uses Natural Gas
- Natural Gas Water Heater
Listing and Financial Details
- Assessor Parcel Number 47-1-05-0-0022
Community Details
Overview
- Association fees include common area, road maintenance
- Association Phone (757) 253-1802
- Property managed by Graylin Woods Community Assoc
Amenities
- Common Area
Recreation
- Jogging Path
Ownership History
Purchase Details
Home Financials for this Owner
Home Financials are based on the most recent Mortgage that was taken out on this home.Purchase Details
Home Financials for this Owner
Home Financials are based on the most recent Mortgage that was taken out on this home.Similar Homes in Williamsburg, VA
Home Values in the Area
Average Home Value in this Area
Purchase History
| Date | Type | Sale Price | Title Company |
|---|---|---|---|
| Bargain Sale Deed | $635,000 | Lytle Title | |
| Bargain Sale Deed | $601,000 | Advance Title & Abstract |
Mortgage History
| Date | Status | Loan Amount | Loan Type |
|---|---|---|---|
| Open | $325,000 | New Conventional |
Property History
| Date | Event | Price | Change | Sq Ft Price |
|---|---|---|---|---|
| 09/20/2022 09/20/22 | Sold | $635,000 | +1.1% | $185 / Sq Ft |
| 08/27/2022 08/27/22 | Pending | -- | -- | -- |
| 08/25/2022 08/25/22 | For Sale | $628,000 | +4.5% | $183 / Sq Ft |
| 03/30/2022 03/30/22 | Sold | $601,000 | +4.5% | $175 / Sq Ft |
| 03/04/2022 03/04/22 | For Sale | $575,000 | -- | $167 / Sq Ft |
Tax History Compared to Growth
Tax History
| Year | Tax Paid | Tax Assessment Tax Assessment Total Assessment is a certain percentage of the fair market value that is determined by local assessors to be the total taxable value of land and additions on the property. | Land | Improvement |
|---|---|---|---|---|
| 2024 | $3,858 | $558,300 | $107,100 | $451,200 |
| 2023 | $3,858 | $464,800 | $82,400 | $382,400 |
| 2022 | $3,858 | $464,800 | $82,400 | $382,400 |
| 2021 | $3,762 | $447,800 | $80,000 | $367,800 |
| 2020 | $3,762 | $447,800 | $80,000 | $367,800 |
| 2019 | $3,558 | $423,600 | $80,000 | $343,600 |
| 2018 | $3,558 | $423,600 | $80,000 | $343,600 |
| 2017 | $3,558 | $423,600 | $80,000 | $343,600 |
| 2016 | $3,558 | $423,600 | $80,000 | $343,600 |
| 2015 | -- | $402,300 | $80,000 | $322,300 |
| 2014 | -- | $402,300 | $80,000 | $322,300 |
Agents Affiliated with this Home
-
D
Seller's Agent in 2022
Dave Edgerton
The Real Estate Group
-
R
Seller's Agent in 2022
Rebekah Brewster
Liz Moore & Associates
-
N
Buyer's Agent in 2022
Non-Member Non-Member
Non MLS Member
-

Buyer's Agent in 2022
Andrea Pokorny
Liz Moore & Associates-2
(757) 291-9119
26 in this area
109 Total Sales
Map
Source: Williamsburg Multiple Listing Service
MLS Number: 2202938
APN: 47-1 05-0-0022
- 3415 Darden Place
- 3504 Brentmoor
- 4548 the Foxes
- 3609 Bradinton
- 3604 Bradford
- 4505 Wimbledon Way
- 4544 Wimbledon Way
- 103 Vaiden Dr
- 4513 Misty Ct
- 3432 Hunters Ridge
- 1301 Queens Crossing
- 1402 Prosperity Ct
- 130 Sharps Rd
- 3741 Cherry Walk
- 201 Rembold Way
- 705 Prosperity Ct Unit 705
- 3844 Cromwell Ln
- 405 Prosperity Ct






