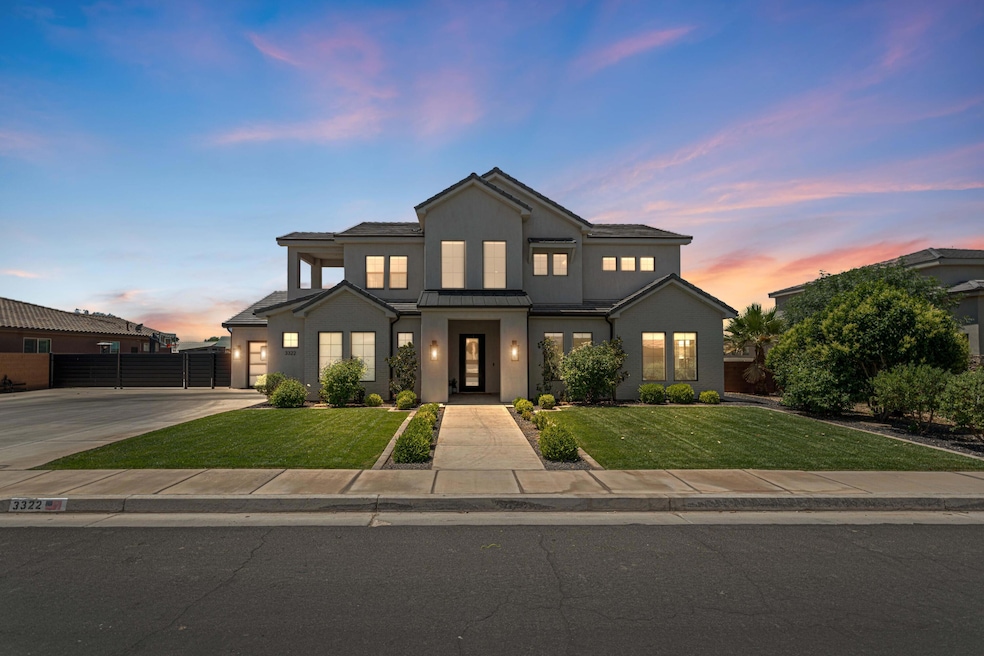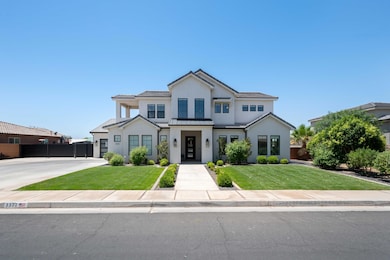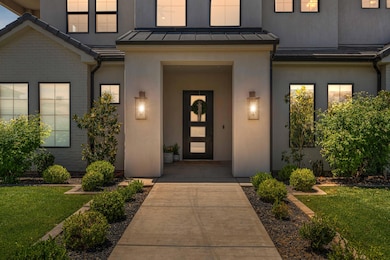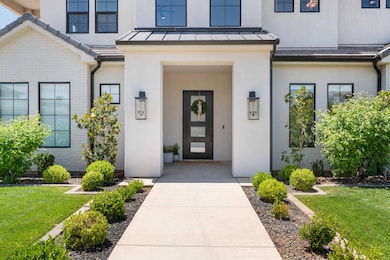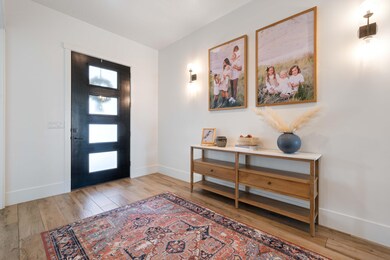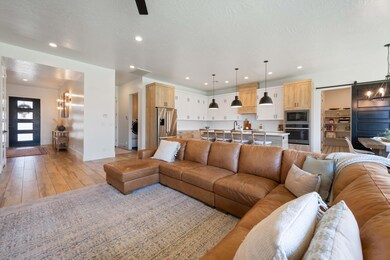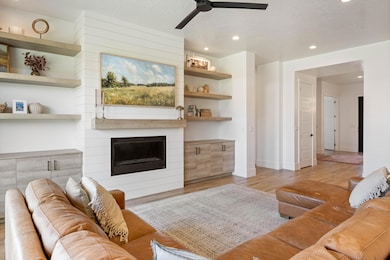
3322 S 2240 E St. George, UT 84790
Highlights
- Main Floor Primary Bedroom
- Loft
- No HOA
- Sunrise Ridge Intermediate School Rated A-
- Private Yard
- Den
About This Home
As of July 2025Dream homes are designed to hold memories, laughter, and the little moments that become the stories we tell for years to come. This 5 bed + den, 3 bath home in Little Valley is no exception. Built in 2019 and thoughtfully designed for connection, this home invites you to slow down, settle in, and stay a while. With wood-look tile flooring, detailed millwork, and open, airy living spaces, it's a home that feels both elevated and welcoming. The heart of the home—its kitchen and family room—is where conversations unfold and celebrations take root. Two-toned cabinetry, built-in shelving, and purposeful design create a space that functions effortlessly, whether you're baking holiday treats (the pantry is fantastic, btw), sharing meals, or playing board games with loved ones. Upstairs and down, every bedroom offers space and privacy, making this home as comfortable for hosting out-of-town guests as it is for everyday living. Built-ins in both living rooms help keep things organized so life can unfold freely. Step into the backyard, and you'll find a space made for still mornings and starlit evenings. There's plenty of room for a future pool or garden and a pergola just waiting for quiet nights and good conversation. Behind the gate is a space perfect for an RV, or keep it open for a neighborhood pick-up basketball game. With an exterior storage room and a 3-car garage, there's space for everything and everyone. Set in the heart of Little Valley, this home offers easy access to parks, pickleball courts, and local schools. The neighborhood has a reputation for its peaceful streets and strong sense of communitywhere fall evenings come alive with trick-or-treaters and front porch greetings are still the norm. Whether it's weekend visits from grandkids, everyday moments, or holiday gatherings filled with laughter, this is more than a home. It's where memories are made. Welcome to the beginning of something beautiful.
Last Agent to Sell the Property
JESSICA TAGGART MARRON - THE LARKIN GROUP
KW SG KELLER WILLIAMS SUCCESS 2 License #10509573-SA Listed on: 05/30/2025

Last Buyer's Agent
RAND LEMMON
ERA BROKERS CONSOLIDATED (HURRICANE BRANCH)
Home Details
Home Type
- Single Family
Est. Annual Taxes
- $3,478
Year Built
- Built in 2019
Lot Details
- 0.31 Acre Lot
- Property is Fully Fenced
- Landscaped
- Sprinkler System
- Private Yard
Parking
- Attached Garage
- Garage Door Opener
Home Design
- Brick Exterior Construction
- Slab Foundation
- Tile Roof
- Stucco Exterior
Interior Spaces
- 3,566 Sq Ft Home
- 2-Story Property
- Ceiling Fan
- Gas Fireplace
- Double Pane Windows
- Den
- Loft
Kitchen
- Built-In Range
- Range Hood
- Microwave
- Dishwasher
Bedrooms and Bathrooms
- 5 Bedrooms
- Primary Bedroom on Main
- Walk-In Closet
- 3 Bathrooms
- Bathtub With Separate Shower Stall
Outdoor Features
- Covered patio or porch
- Storage Shed
Schools
- Little Valley Elementary School
- Desert Hills Middle School
- Desert Hills High School
Utilities
- Cooling Available
- Heating System Uses Natural Gas
- Heat Pump System
Community Details
- No Home Owners Association
- Meadow Park Subdivision
Listing and Financial Details
- Assessor Parcel Number SG-MED-1-6
Ownership History
Purchase Details
Home Financials for this Owner
Home Financials are based on the most recent Mortgage that was taken out on this home.Purchase Details
Purchase Details
Home Financials for this Owner
Home Financials are based on the most recent Mortgage that was taken out on this home.Purchase Details
Home Financials for this Owner
Home Financials are based on the most recent Mortgage that was taken out on this home.Purchase Details
Purchase Details
Home Financials for this Owner
Home Financials are based on the most recent Mortgage that was taken out on this home.Similar Homes in the area
Home Values in the Area
Average Home Value in this Area
Purchase History
| Date | Type | Sale Price | Title Company |
|---|---|---|---|
| Warranty Deed | -- | Accommodation | |
| Warranty Deed | -- | Southern Utah Title Co | |
| Warranty Deed | -- | Southern Utah Title | |
| Warranty Deed | -- | Southern Utah Title Co | |
| Interfamily Deed Transfer | -- | None Available | |
| Special Warranty Deed | -- | Southern Utah Title |
Mortgage History
| Date | Status | Loan Amount | Loan Type |
|---|---|---|---|
| Open | $97,207 | Credit Line Revolving | |
| Open | $472,000 | New Conventional | |
| Closed | $470,000 | New Conventional | |
| Closed | $460,000 | New Conventional | |
| Previous Owner | $111,889 | New Conventional | |
| Previous Owner | $50,000 | New Conventional |
Property History
| Date | Event | Price | Change | Sq Ft Price |
|---|---|---|---|---|
| 07/17/2025 07/17/25 | Sold | -- | -- | -- |
| 06/27/2025 06/27/25 | Pending | -- | -- | -- |
| 06/17/2025 06/17/25 | Price Changed | $1,000,000 | -2.4% | $280 / Sq Ft |
| 05/30/2025 05/30/25 | For Sale | $1,025,000 | -- | $287 / Sq Ft |
Tax History Compared to Growth
Tax History
| Year | Tax Paid | Tax Assessment Tax Assessment Total Assessment is a certain percentage of the fair market value that is determined by local assessors to be the total taxable value of land and additions on the property. | Land | Improvement |
|---|---|---|---|---|
| 2025 | $3,478 | $502,315 | $154,000 | $348,315 |
| 2023 | $3,648 | $544,995 | $137,500 | $407,495 |
| 2022 | $3,646 | $512,325 | $115,500 | $396,825 |
| 2021 | $3,025 | $633,900 | $170,000 | $463,900 |
| 2020 | $2,965 | $585,100 | $130,000 | $455,100 |
| 2019 | $1,085 | $115,000 | $115,000 | $0 |
| 2018 | $1,155 | $115,000 | $0 | $0 |
| 2017 | $1,086 | $105,000 | $0 | $0 |
| 2016 | $1,007 | $90,000 | $0 | $0 |
| 2015 | $1,049 | $90,000 | $0 | $0 |
| 2014 | $886 | $76,500 | $0 | $0 |
Agents Affiliated with this Home
-
J
Seller's Agent in 2025
JESSICA TAGGART MARRON - THE LARKIN GROUP
KW SG KELLER WILLIAMS SUCCESS 2
-
J
Seller Co-Listing Agent in 2025
JEREMY LARKIN - THE LARKIN GROUP
KW SG KELLER WILLIAMS SUCCESS 2
-
R
Buyer's Agent in 2025
RAND LEMMON
ERA BROKERS CONSOLIDATED (HURRICANE BRANCH)
Map
Source: Washington County Board of REALTORS®
MLS Number: 25-261820
APN: 0917208
- 3232 S 2240 E
- 3905 S Quarry Ridge Dr
- 3219 S 2150 E
- 2383 E Segovia Dr
- 2379 E Crimson Ridge Dr
- 2181 Tawny Ridge Dr
- 2234 Tawny Ridge Dr
- 0 Tawny Ridge Dr Unit 23-245262
- 0 Tawny Ridge Dr Unit 23-245258
- 2249 E Fieldstone Cir
- 2167 E Fieldstone Dr
- 2042 Westcliff Dr
- 2996 S Limestone
- 2996 Limestone Dr
- 3033 Gentry Ln
- 0 Gentry Ln Unit 23-243997
- 0 Gentry Ln Unit Lot 2 103726
- 2836 S 2300 St E
- 2206 E 2800 S
- 3499 S 2710 E
