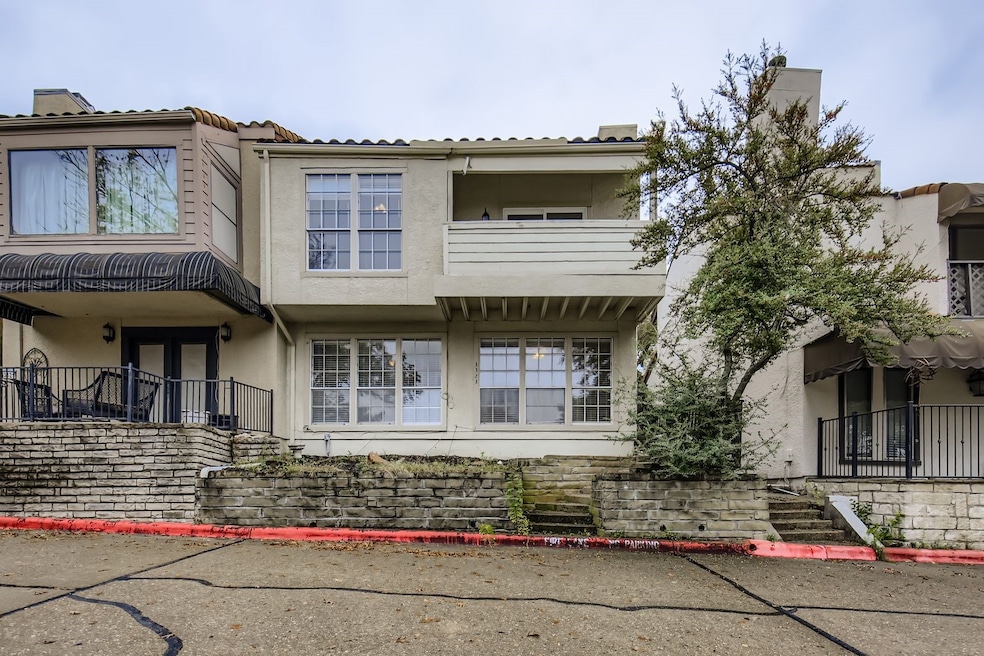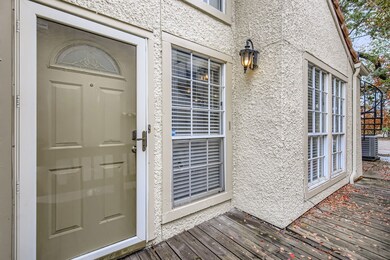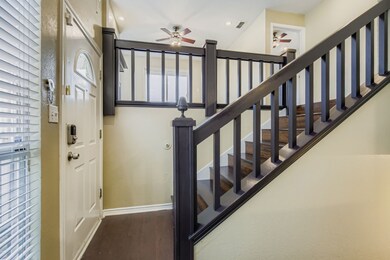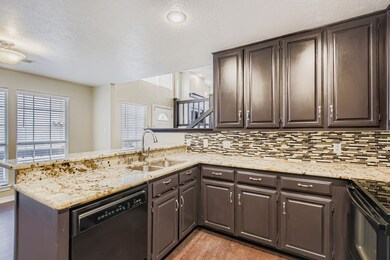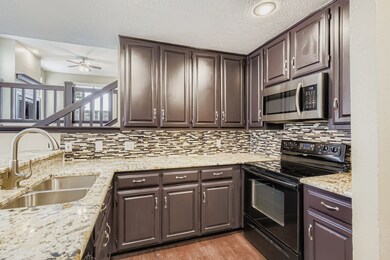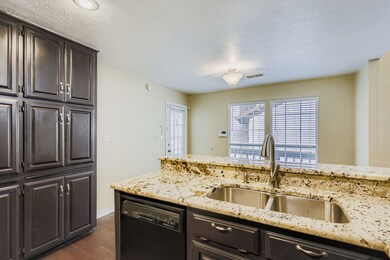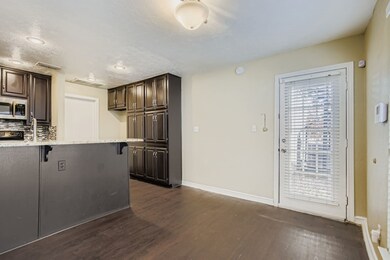
3323 Augusta Blvd Rockwall, TX 75087
Highlights
- Traditional Architecture
- 2 Car Attached Garage
- Dogs and Cats Allowed
- Virginia Reinhardt Elementary School Rated A-
- Central Heating and Cooling System
- Fenced
About This Home
Inside, you’ll be greeted by abundant natural light, a thoughtful floorplan and a warm ambiance throughout. Generous living spaces open to a well-appointed kitchen and dining area ideal for both relaxing evenings and entertaining friends. The primary suite provides a private retreat, while additional bedrooms offer flexibility for guests, home office or family. Outside, the covered patio and fenced backyard create a peaceful setting for morning coffee or weekend fun.
Listing Agent
BRIDGE TOWER REALTORS LLC Brokerage Phone: 855-282-8008 License #0638039 Listed on: 11/19/2025
Home Details
Home Type
- Single Family
Est. Annual Taxes
- $3,896
Year Built
- Built in 1984
Lot Details
- 2,701 Sq Ft Lot
- Fenced
Parking
- 2 Car Attached Garage
Home Design
- Traditional Architecture
- Brick Exterior Construction
- Wood Siding
- Stucco
Interior Spaces
- 1,952 Sq Ft Home
- 2-Story Property
- Disposal
Bedrooms and Bathrooms
- 3 Bedrooms
- 2 Full Bathrooms
Schools
- Reinhardt Elementary School
- Rockwall High School
Utilities
- Central Heating and Cooling System
Listing and Financial Details
- Residential Lease
- Property Available on 11/19/25
- Tenant pays for all utilities, grounds care, insurance
- Tax Lot L-4
- Assessor Parcel Number 000000019162
Community Details
Overview
- Lakeside Village #2 Subdivision
Pet Policy
- Pet Deposit $400
- 3 Pets Allowed
- Dogs and Cats Allowed
- Breed Restrictions
Map
About the Listing Agent
Jackson's Other Listings
Source: North Texas Real Estate Information Systems (NTREIS)
MLS Number: 21116448
APN: 19162
- 3324 Augusta Blvd
- 3405 Waterview Trail
- 3306 Lakeside Dr
- 3605 Highpoint Dr
- 3023 Bayside Dr
- 2800 Saratoga Dr
- 3512 Lakeside Dr
- 3109 Lakeside Dr
- 3105 Lakeside Dr
- 2923 Saratoga Dr
- 3010 Lakeside Dr
- 3019 Lakeside Dr
- 1893 Tahoe Dr
- 3615 Highpoint Dr
- 1897 Tahoe Dr
- 3010 Harbor Dr
- 3002 Preston Ct
- 3915 Roma Ct
- 2033 Pontchartrain Dr
- 3720 Mediterranean St
- 2909 Saratoga Dr
- 3905 Village Dr
- 2906 Starboard Dr
- 3805 Mediterranean St
- 4020 Mediterranean St
- 2046 Pontchartrain Dr
- 2500 Summer Lee Dr
- 2400 Summer Lee Dr
- 2600 Lakefront Trail
- 1806 Mystic St
- 2917 Newport Dr
- 2013 S Lakeshore Dr
- 219 Lakeview Dr
- 230 Rockwall Pkwy
- 3103 Bourbon Street Cir
- 138 Woodcreek Dr
- 163 Southlake Dr
- 232 Cotton Wood Ct
- 1006 Signal Ridge Place
- 3141 Bourbon Street Cir
