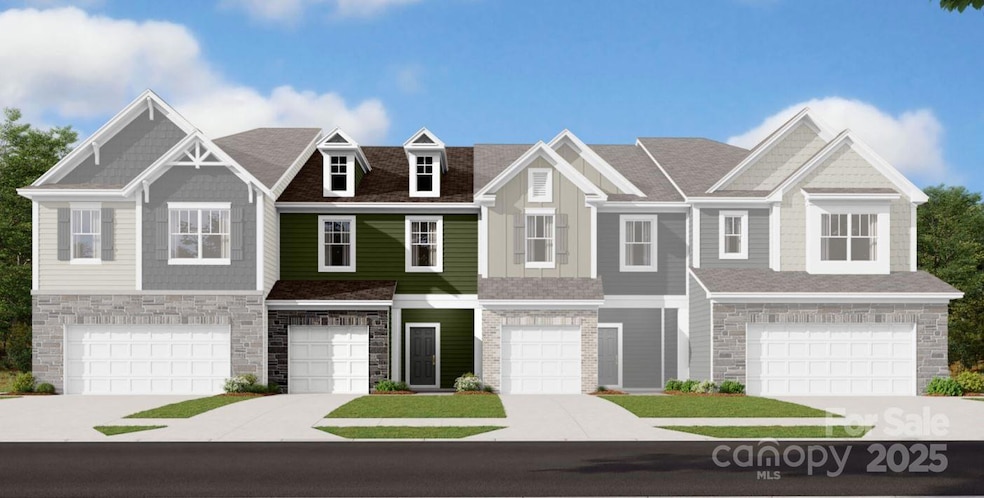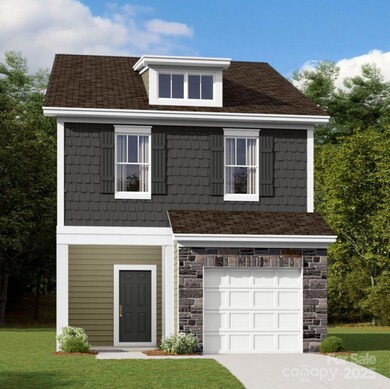3323 Lilac Grove Dr Charlotte, NC 28269
Highland Creek NeighborhoodEstimated payment $2,468/month
Highlights
- Under Construction
- Front Porch
- Walk-In Closet
- Open Floorplan
- 1 Car Attached Garage
- Patio
About This Home
Welcome to the Wylie! Walk in straight from the front covered porch and embrace the homey feel of your foyer. Through the foyer you'll be greeted with a spacious kitchen, with stainless steel appliances and an island for more space to cook and entertain. With our open floorplan, you have easy access to the family room to enjoy conversation and quality time. With enough space to easily fit a sectional, coffee table and other furniture, the family room is the perfect spot to unwind. The rear patio is perfect for relaxing and enjoying your morning coffee. You'll notice all the main living spaces is finished with easily maintainable EVP flooring. Take the staircase to the upper level, where you'll find the spacious owners bedroom with ensuite to ensure privacy and comfort. You will also find two additional bedrooms, perfect for guests or family members. The secondary bath is easily accessible to the additional bedrooms to ensure everyone is satisfied. Finally, you get to enjoy the ease of same-level laundry access to make laundry a breeze!
Listing Agent
M/I Homes Brokerage Email: jlallen@mihomes.com License #278584 Listed on: 10/27/2025
Townhouse Details
Home Type
- Townhome
Year Built
- Built in 2025 | Under Construction
HOA Fees
- $214 Monthly HOA Fees
Parking
- 1 Car Attached Garage
- Front Facing Garage
- Garage Door Opener
- Driveway
Home Design
- Home is estimated to be completed on 1/20/26
- Entry on the 1st floor
- Slab Foundation
- Stone Siding
Interior Spaces
- 2-Story Property
- Open Floorplan
- Insulated Windows
- Sliding Doors
Kitchen
- Convection Oven
- Gas Range
- Microwave
- Plumbed For Ice Maker
- Dishwasher
- Kitchen Island
- Disposal
Flooring
- Carpet
- Vinyl
Bedrooms and Bathrooms
- 3 Bedrooms
- Walk-In Closet
Laundry
- Laundry on upper level
- Washer and Electric Dryer Hookup
Home Security
Outdoor Features
- Patio
- Front Porch
Schools
- Parkside Elementary School
- Ridge Road Middle School
- Mallard Creek High School
Utilities
- Forced Air Heating and Cooling System
- Heating System Uses Natural Gas
- Cable TV Available
Listing and Financial Details
- Assessor Parcel Number 02962352
Community Details
Overview
- Kuester Association, Phone Number (803) 802-0004
- Built by M/I Homes
- Aberdeen Subdivision, Wylie II F Floorplan
- Mandatory home owners association
Security
- Carbon Monoxide Detectors
Map
Home Values in the Area
Average Home Value in this Area
Tax History
| Year | Tax Paid | Tax Assessment Tax Assessment Total Assessment is a certain percentage of the fair market value that is determined by local assessors to be the total taxable value of land and additions on the property. | Land | Improvement |
|---|---|---|---|---|
| 2025 | -- | $75,000 | $75,000 | -- |
| 2024 | -- | -- | -- | -- |
Property History
| Date | Event | Price | List to Sale | Price per Sq Ft |
|---|---|---|---|---|
| 10/28/2025 10/28/25 | Price Changed | $359,990 | -1.9% | $225 / Sq Ft |
| 10/28/2025 10/28/25 | Price Changed | $366,990 | 0.0% | $229 / Sq Ft |
| 08/01/2025 08/01/25 | For Sale | $366,990 | -- | $229 / Sq Ft |
Source: Canopy MLS (Canopy Realtor® Association)
MLS Number: 4316084
APN: 029-623-52
- 3327 Lilac Grove Dr
- 3301 Lilac Grove Dr
- 3245 Lilac Grove Dr
- 3318 Lilac Grove Dr
- 3237 Lilac Grove Dr
- 3233 Lilac Grove Dr
- 3229 Lilac Grove Dr
- 3234 Lilac Grove Dr
- 3216 Lilac Grove Dr
- 3165 Lilac Grove Dr
- 7008 Bentz St
- 4009 Lawnview Dr
- 3161 Lilac Grove Dr
- 3157 Lilac Grove Dr
- 3153 Lilac Grove Dr
- 3149 Lilac Grove Dr
- 3139 Lilac Grove Dr
- 3135 Lilac Grove Dr
- 3131 Lilac Grove Dr
- 7061 Bentz St
- 5034 Falstone Dr
- 2034 Highland Park Dr
- 2112 Highland Park Dr
- 5909 Bearoak Ln
- 8114 Overmeadow Ln
- 5824 Downfield Wood Dr
- 2935 Canary Ct
- 12618 Hazy Valley Ct
- 7513 Saulter Dr
- 6704 Allness Glen Ln
- 3010 Ardisia Dr
- 7111 Running River Ct
- 2725 Reseda Place
- 10524 Dominion Village Dr
- 2506 Hope Way Ln
- 3319 Covelo Ct
- 10323 Dominion Village Dr
- 2311 Odell School Rd
- 2818 Barrow Rd
- 3818 Kalispell Ln


