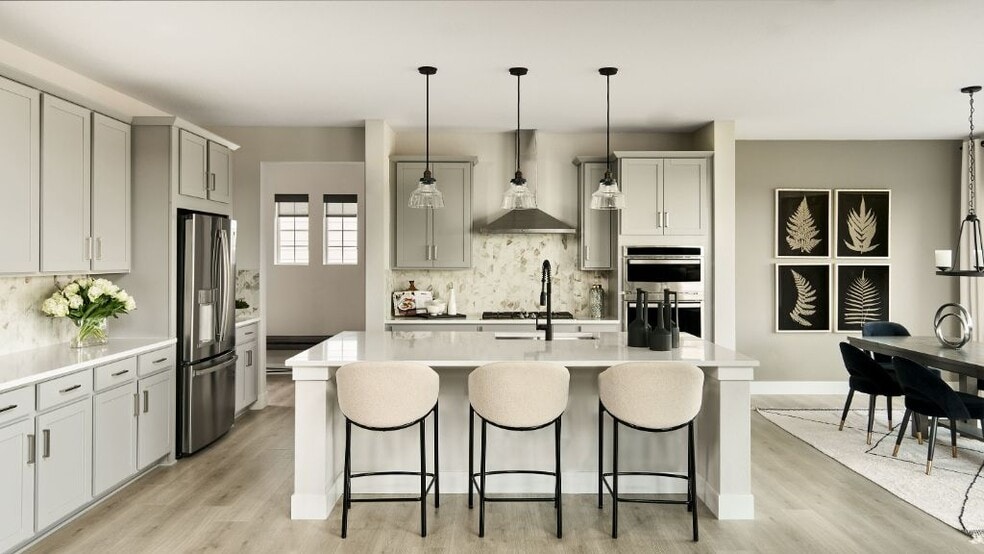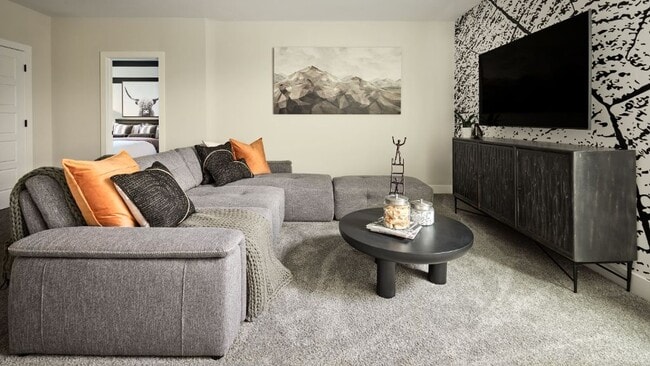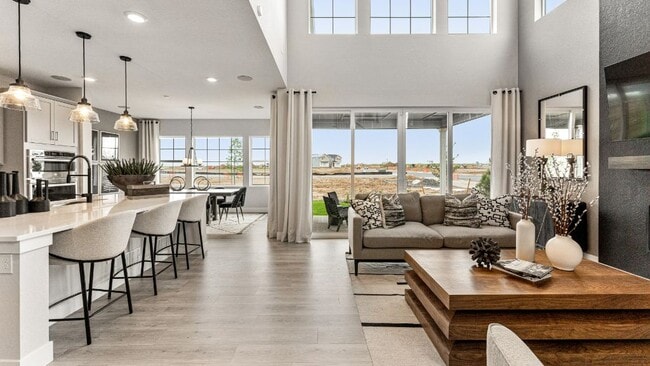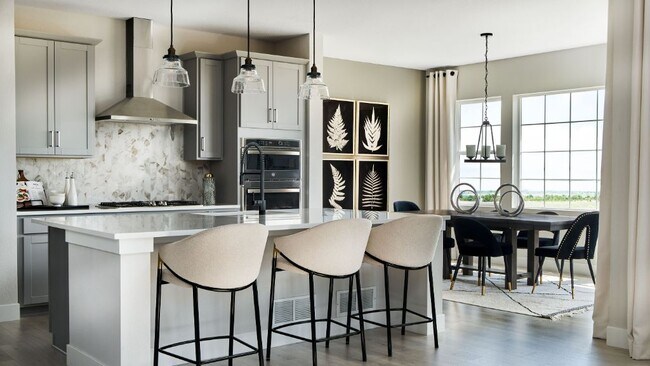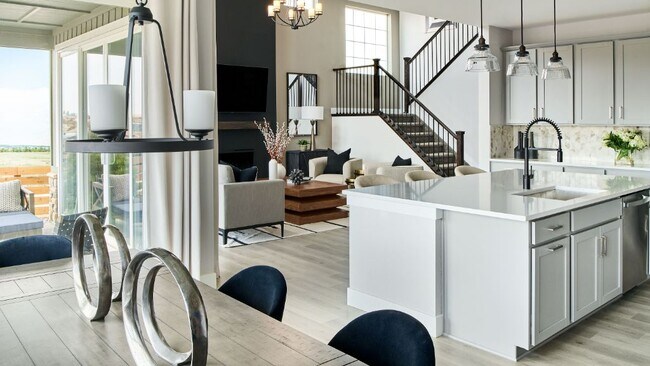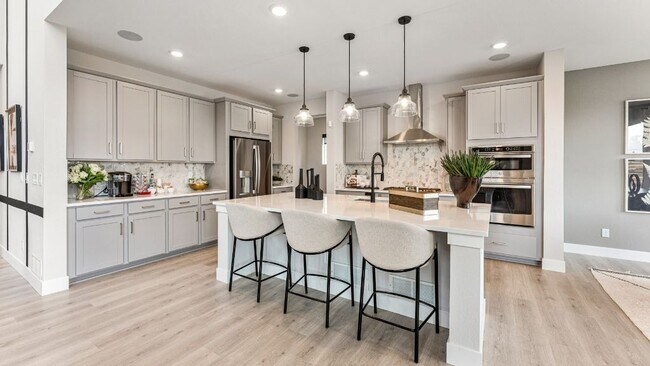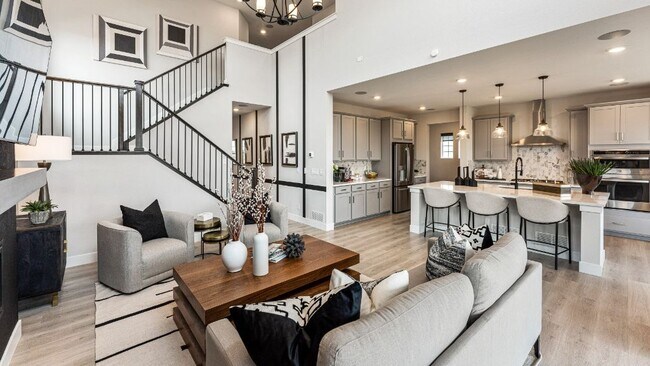
3323 N Catawba Way Aurora, CO 80019
The Aurora Highlands - Town CollectionEstimated payment $4,420/month
Highlights
- Golf Course Community
- On-Site Retail
- Community Lake
- Waterpark
- New Construction
- Clubhouse
About This Home
Welcome to the Ridgway at 3323 N Catawba Way in The Aurora Highlands Town Collection. Discover the charm of the Ridgway, a beautifully designed home perfect for family living. The kitchen flows into the everyday dining space, featuring a spacious eat-in island and a generous walk-in pantry. Enjoy the convenience of a study at the front, ideal for work or quiet moments. The great room, with its airy volume ceilings, sets the stage for cherished gatherings. Upstairs, you’ll find your private primary suite, a cozy loft, and two additional bedrooms. Nestled in The Aurora Highlands, this vibrant community in Aurora, CO, offers a lifestyle filled with connection. Explore scenic trails, relax at the outdoor pool, and take advantage of nearby parks and an onsite school. With future retail and dining spaces on the horizon, along with easy access to E-470, you're just 10 miles from DIA and close to downtown Denver. Enjoy every moment in this welcoming neighborhood! Additional Highlights Include: free standing tub and shower at primary bath, built in appliances with gas cooktop and vent hood, study with glass door, 8' doors on main level, unfinished basement with rough in plumbing. Interior photos are for representative purposes only. MLS#2372776
Builder Incentives
Find a home or community you love and take advantage of limited-time offers before they melt away.
Sales Office
| Monday |
10:00 AM - 5:00 PM
|
| Tuesday |
10:00 AM - 5:00 PM
|
| Wednesday |
1:00 PM - 5:00 PM
|
| Thursday |
10:00 AM - 5:00 PM
|
| Friday |
10:00 AM - 5:00 PM
|
| Saturday |
10:00 AM - 5:00 PM
|
| Sunday |
11:00 AM - 5:00 PM
|
Home Details
Home Type
- Single Family
Lot Details
- Minimum 5,000 Sq Ft Lot
HOA Fees
- $100 Monthly HOA Fees
Parking
- 2 Car Garage
- Front Facing Garage
Home Design
- New Construction
Interior Spaces
- 2-Story Property
- Dining Room
- Den
- Loft
- Walk-In Pantry
- Basement
Bedrooms and Bathrooms
- 3 Bedrooms
- Freestanding Bathtub
Community Details
Overview
- Community Lake
- Views Throughout Community
- Greenbelt
Amenities
- Community Garden
- On-Site Retail
- Restaurant
- Clubhouse
- Community Center
- Amenity Center
Recreation
- Golf Course Community
- Soccer Field
- Community Basketball Court
- Community Playground
- Waterpark
- Community Indoor Pool
- Park
- Ziplining
- Event Lawn
- Trails
Map
Other Move In Ready Homes in The Aurora Highlands - Town Collection
About the Builder
- 23752 E 33rd Dr
- 23742 E 33rd Dr
- 3333 N Catawba Way
- The Aurora Highlands - Horizon Collection
- The Aurora Highlands - Town Collection
- 3378 N Duquesne Way
- 3384 N Duquesne Way
- 3349 N Denali St
- 3469 N Duquesne Way
- 3379 N Denali St
- The Aurora Highlands - Landmark Collection
- 23835 E River Front Dr
- 3631 N Buchanan Ct
- 5454 N Elk Way
- 5456 N Elk Way
- 23845 E River Front Dr
- 3661 N Buchanan Ct
- 3691 N Buchanan Ct
- 24146 E 35th Dr
- 23833 E 36th Place
