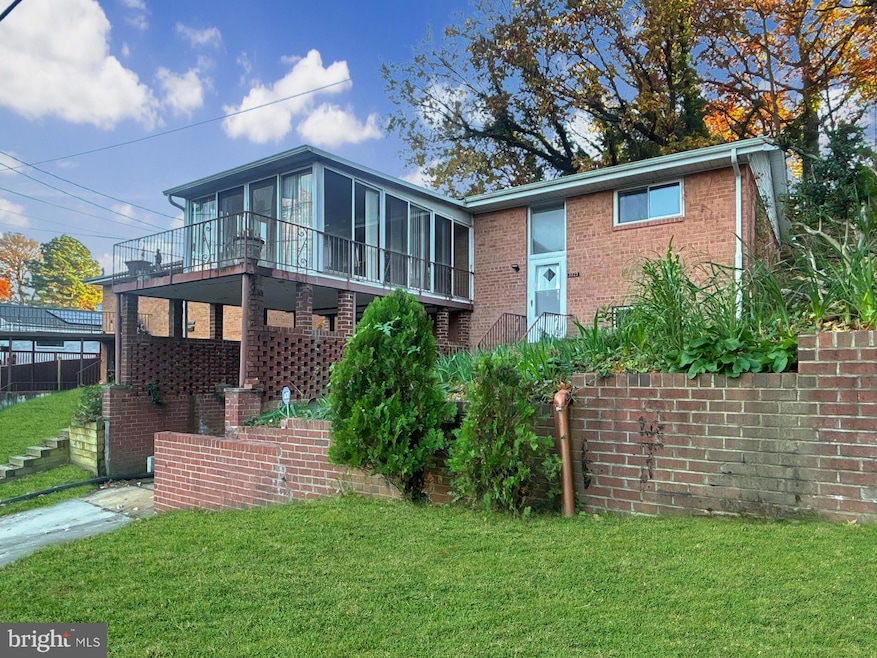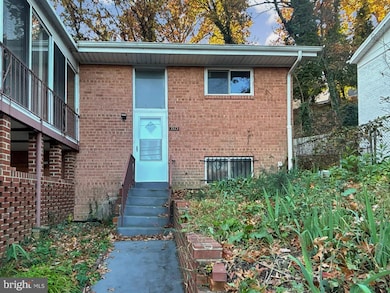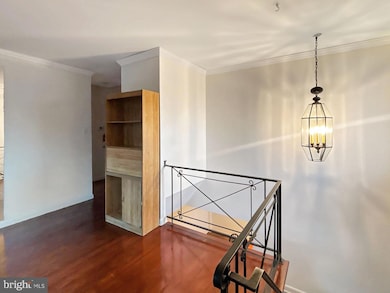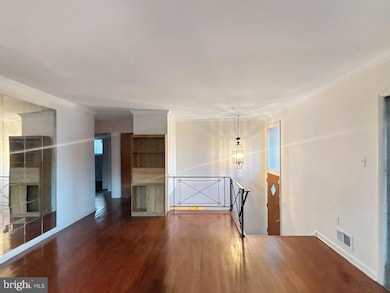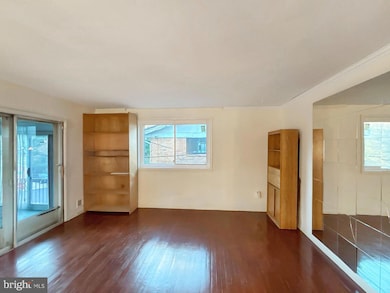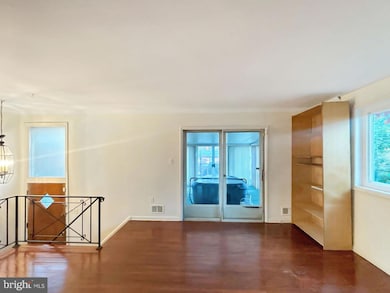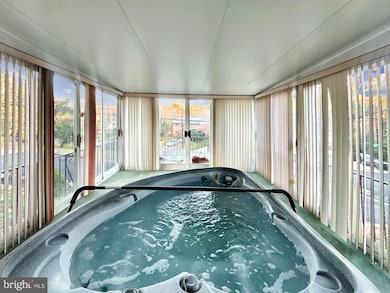3323 Nash Place SE Washington, DC 20020
Dupont Park NeighborhoodEstimated payment $3,520/month
About This Home
Welcome to 3323 Nash Place SE, a spacious brick single-family home in the quiet Dupont Park community. This 3-bedroom, one full and two half-bath home offers generous room sizes, hardwood floors, and a bright main-level living area with direct access to a rare, enclosed sunroom featuring a built-in jetted spa. The upper level includes three well-sized bedrooms and a full hall bath. The lower level features a large recreation room, an eat-in kitchen, storage, laundry facilities, and a half bath, making it ideal for entertaining or multi-use living. Enjoy an elevated lot with a wrap-around terrace, outdoor space, and easy access to parks, schools, shops, and commuter routes. A solid home with unique features and exceptional potential.
Listing Agent
(301) 823-5945 samuel@richometeam.com Bennett Realty Solutions License #66846106 Listed on: 11/16/2025

Home Details
Home Type
- Single Family
Est. Annual Taxes
- $4,301
Year Built
- Built in 1964
Lot Details
- 5,000 Sq Ft Lot
- Property is zoned R-1B
Home Design
- Split Foyer
- Split Level Home
- Brick Exterior Construction
- Concrete Perimeter Foundation
Interior Spaces
- 2,176 Sq Ft Home
- Property has 2 Levels
Bedrooms and Bathrooms
- 3 Main Level Bedrooms
Finished Basement
- Heated Basement
- Walk-Out Basement
- Basement Fills Entire Space Under The House
- Connecting Stairway
- Interior and Exterior Basement Entry
- Water Proofing System
- Drainage System
- Natural lighting in basement
Parking
- 1 Parking Space
- 1 Driveway Space
- On-Street Parking
Utilities
- Central Heating and Cooling System
- Cooling System Utilizes Natural Gas
- Natural Gas Water Heater
Community Details
- No Home Owners Association
- Fort Dupont Park Subdivision
Listing and Financial Details
- Assessor Parcel Number 5536-W -0008
Map
Home Values in the Area
Average Home Value in this Area
Tax History
| Year | Tax Paid | Tax Assessment Tax Assessment Total Assessment is a certain percentage of the fair market value that is determined by local assessors to be the total taxable value of land and additions on the property. | Land | Improvement |
|---|---|---|---|---|
| 2025 | $4,301 | $595,830 | $183,900 | $411,930 |
| 2024 | $4,191 | $580,130 | $179,100 | $401,030 |
| 2023 | $4,013 | $576,610 | $177,350 | $399,260 |
| 2022 | $3,689 | $542,620 | $170,900 | $371,720 |
| 2021 | $3,372 | $512,650 | $168,350 | $344,300 |
| 2020 | $3,070 | $509,750 | $166,300 | $343,450 |
| 2019 | $2,798 | $467,240 | $164,650 | $302,590 |
| 2018 | $2,555 | $446,130 | $0 | $0 |
| 2017 | $2,330 | $393,620 | $0 | $0 |
| 2016 | $2,124 | $354,460 | $0 | $0 |
| 2015 | $1,933 | $330,380 | $0 | $0 |
| 2014 | $1,766 | $306,420 | $0 | $0 |
Property History
| Date | Event | Price | List to Sale | Price per Sq Ft |
|---|---|---|---|---|
| 11/16/2025 11/16/25 | For Sale | $600,000 | -- | $276 / Sq Ft |
Purchase History
| Date | Type | Sale Price | Title Company |
|---|---|---|---|
| Deed | -- | -- |
Source: Bright MLS
MLS Number: DCDC2231920
APN: 5536W-0008
- 1400 34th St SE
- 3210 O St SE
- 3227 O St SE
- 3240 Pope St SE
- 3405 Carpenter St SE
- 3699 Highwood Dr SE
- 3212 Highwood Dr SE
- 3429 Highwood Dr SE
- 3505 N St SE
- 3208 Pope St SE
- 3053 P St SE
- 3651 Highwood Dr SE
- 3409 Massachusetts Ave SE
- 3320 M St SE
- 1119 Branch Ave SE
- 1929 33rd St SE
- 3729 Carpenter St SE
- 3144 M Place SE
- 3826 Carpenter St SE
- 3005 Nelson Place SE
- 1600 31st St SE
- 3071 M St SE
- 1216 30th St SE
- 1205 30th St SE Unit 3
- 2834 Q St SE
- 2834 R St SE Unit 1
- 2851 Minnesota Ave SE Unit 1
- 1721 29th St SE Unit 1
- 2038 34th St SE
- 2932 Nelson Place SE Unit 4
- 1525 28th St SE Unit 101
- 1603 28th St SE
- 1550 27th St SE
- 2904 Nelson Place SE
- 1501 27th St SE Unit 406
- 1501 27th St SE Unit 109
- 2140 32nd St SE
- 3809 V St SE Unit 202
- 2110 38th St SE Unit 301
- 3919 R St SE Unit 2
