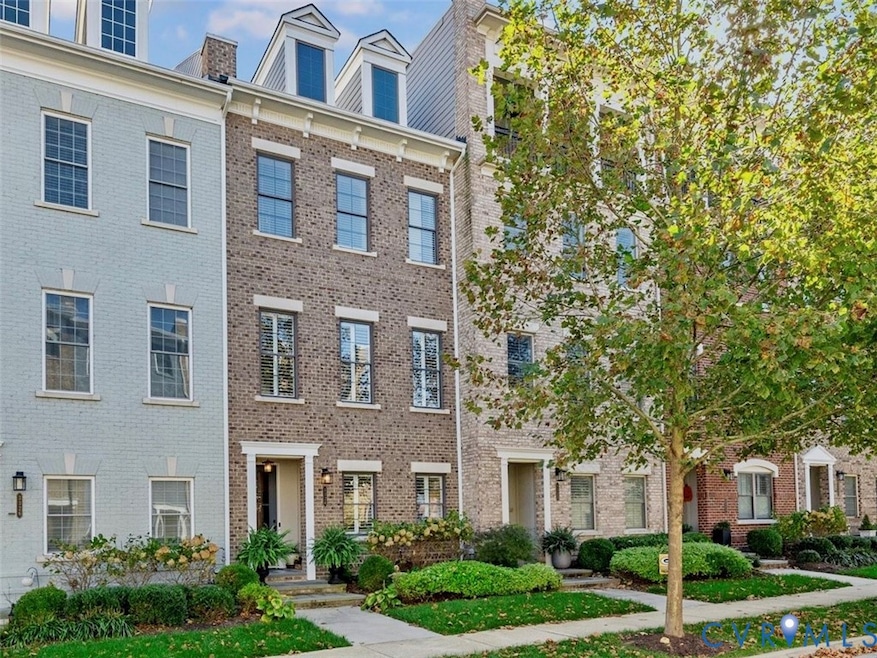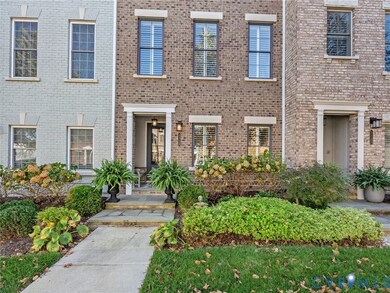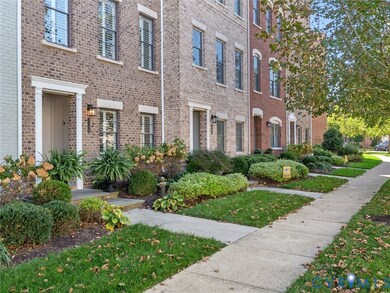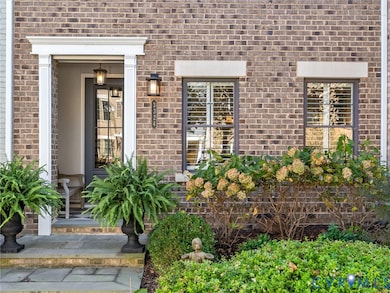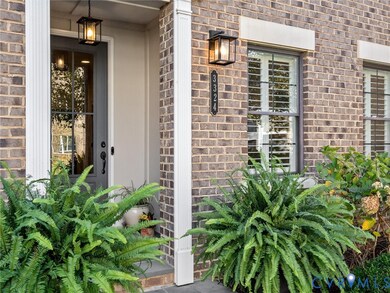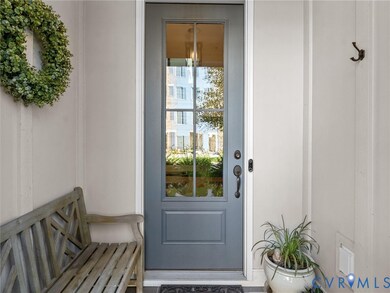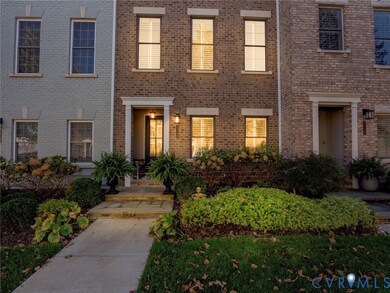3324 Haydenpark Ln Henrico, VA 23233
Short Pump NeighborhoodEstimated payment $4,536/month
Highlights
- Concrete Pool
- Clubhouse
- Rowhouse Architecture
- Nuckols Farm Elementary School Rated A-
- Deck
- Wood Flooring
About This Home
This is your opportunity to own in the highly desirable GreenGate community! Impeccably maintained and thoughtfully designed, this beautiful townhouse delivers a luxurious lifestyle at the best price in the neighborhood. High-end finishes and upgrades galore (New dishwasher, carpet replaced with wood flooring, updated light fixtures & faucets, plantation shutters, ceiling fans and more!) make it a standout choice. Enter from the street or the attached garage to find a nice size foyer, private bedroom/office with its own ensuite bath, and a large closet. Ascend the wide, attractive stairwell to find an open floor plan including the kitchen with stainless appliances, quartz countertops, range hood, and a large island with seating for 4. The beautiful new light fixtures in the kitchen and dining area add to the appeal in addition to the new, built-in custom cabinetry and bar. The adjoining family room provides recessed lighting, a gas fireplace, and access to the deck. This is where you will want to spend your time entertaining family and friends or just relaxing. Step onto the deck to overlook GreenGate's only "pocket park" - the perfect place to relax with your morning coffee or an evening beverage. The entire 2nd floor includes wood flooring and 10' ceilings. The third level offers you the beautiful primary suite with a walk-in closet, a double vanity in the bathroom with quartz countertops, a frameless shower door, and a linen closet (a rare find!). The second primary and laundry room with cabinets round out the 3rd level. The fourth level includes a private bedroom with full bath and more walk-in storage than you will find in any of the other townhouses. Please see the attached Upgrades List. This is one that you don't want to miss! Schedule your showing today!
Listing Agent
Shaheen Ruth Martin & Fonville Brokerage Email: info@srmfre.com License #0225224087 Listed on: 10/17/2025

Townhouse Details
Home Type
- Townhome
Est. Annual Taxes
- $5,380
Year Built
- Built in 2018
Lot Details
- 1,664 Sq Ft Lot
- Sprinkler System
HOA Fees
- $200 Monthly HOA Fees
Parking
- 2 Car Direct Access Garage
- Rear-Facing Garage
- Side Facing Garage
- Driveway
- On-Street Parking
- Off-Street Parking
Home Design
- Rowhouse Architecture
- Brick Exterior Construction
- Slab Foundation
- Fire Rated Drywall
- Frame Construction
- Rubber Roof
- HardiePlank Type
Interior Spaces
- 2,466 Sq Ft Home
- 3-Story Property
- Wired For Data
- Built-In Features
- Bookcases
- High Ceiling
- Ceiling Fan
- Recessed Lighting
- Self Contained Fireplace Unit Or Insert
- Gas Fireplace
- Window Screens
- Insulated Doors
- Dining Area
Kitchen
- Breakfast Area or Nook
- Eat-In Kitchen
- Oven
- Gas Cooktop
- Stove
- Range Hood
- Microwave
- Dishwasher
- Kitchen Island
- Granite Countertops
- Trash Compactor
- Disposal
Flooring
- Wood
- Ceramic Tile
Bedrooms and Bathrooms
- 4 Bedrooms
- Main Floor Bedroom
- En-Suite Primary Bedroom
- Walk-In Closet
Laundry
- Dryer
- Washer
Home Security
Accessible Home Design
- Accessible Full Bathroom
Pool
- Concrete Pool
- In Ground Pool
- Fence Around Pool
- Gunite Pool
Outdoor Features
- Deck
- Exterior Lighting
- Porch
Schools
- Nuckols Farm Elementary School
- Short Pump Middle School
- Deep Run High School
Utilities
- Forced Air Zoned Heating and Cooling System
- Heating System Uses Natural Gas
- Heat Pump System
- Tankless Water Heater
- Gas Water Heater
- High Speed Internet
- Cable TV Available
Listing and Financial Details
- Exclusions: Drapes in 3rd floor Bedrooms
- Tax Lot 212
- Assessor Parcel Number 732-764-4311
Community Details
Overview
- Greengate Subdivision
- Maintained Community
Amenities
- Common Area
- Clubhouse
Recreation
- Community Pool
- Trails
Pet Policy
- Call for details about the types of pets allowed
Security
- Fire and Smoke Detector
- Fire Sprinkler System
Map
Home Values in the Area
Average Home Value in this Area
Tax History
| Year | Tax Paid | Tax Assessment Tax Assessment Total Assessment is a certain percentage of the fair market value that is determined by local assessors to be the total taxable value of land and additions on the property. | Land | Improvement |
|---|---|---|---|---|
| 2025 | $5,380 | $642,000 | $210,000 | $432,000 |
| 2024 | $5,380 | $613,900 | $200,000 | $413,900 |
| 2023 | $5,218 | $613,900 | $200,000 | $413,900 |
| 2022 | $4,857 | $571,400 | $180,000 | $391,400 |
| 2021 | $0 | $476,500 | $145,000 | $331,500 |
| 2020 | $4,146 | $476,500 | $145,000 | $331,500 |
| 2019 | $3,880 | $446,000 | $105,000 | $341,000 |
| 2018 | $3,793 | $436,000 | $95,000 | $341,000 |
| 2017 | $413 | $0 | $0 | $0 |
Property History
| Date | Event | Price | List to Sale | Price per Sq Ft | Prior Sale |
|---|---|---|---|---|---|
| 10/28/2025 10/28/25 | Pending | -- | -- | -- | |
| 10/21/2025 10/21/25 | For Sale | $739,000 | +28.5% | $300 / Sq Ft | |
| 10/12/2021 10/12/21 | Sold | $575,000 | -4.2% | $233 / Sq Ft | View Prior Sale |
| 08/28/2021 08/28/21 | Pending | -- | -- | -- | |
| 08/23/2021 08/23/21 | Price Changed | $599,950 | -4.8% | $243 / Sq Ft | |
| 08/04/2021 08/04/21 | For Sale | $629,950 | -- | $255 / Sq Ft |
Purchase History
| Date | Type | Sale Price | Title Company |
|---|---|---|---|
| Warranty Deed | $575,000 | Attorney | |
| Gift Deed | -- | Wfg National Title | |
| Gift Deed | -- | Wfg National Title | |
| Interfamily Deed Transfer | -- | None Available | |
| Warranty Deed | $458,588 | Homeland |
Mortgage History
| Date | Status | Loan Amount | Loan Type |
|---|---|---|---|
| Open | $517,500 | New Conventional | |
| Previous Owner | $395,000 | New Conventional | |
| Previous Owner | $366,870 | New Conventional |
Source: Central Virginia Regional MLS
MLS Number: 2528866
APN: 732-764-4311
- 3321 Haydenpark Ln
- Malvern Plan at GreenGate
- Rowland Plan at GreenGate
- 3213 Conningham Ln
- 12344 Purbrook Walk Unit 81-T
- 3611 Edna Path Unit A
- 3624 Edna Path Unit B
- 3626 Edna Path Unit B
- 3623 Notch Trail Ln Unit B
- 3605 Edna Path Unit B
- 3607 Edna Path Unit A
- 3628 Edna Path Unit A
- 3621 Notch Trail Ln Unit A
- 3609 Edna Path Unit A
- 3605 Edna Path Unit A
- 3607 Edna Path Unit B
- 3622 Edna Path Unit B
- 3625 Notch Trail Ln Unit B
- 3622 Edna Path Unit A
- 3620 Edna Path Unit B
