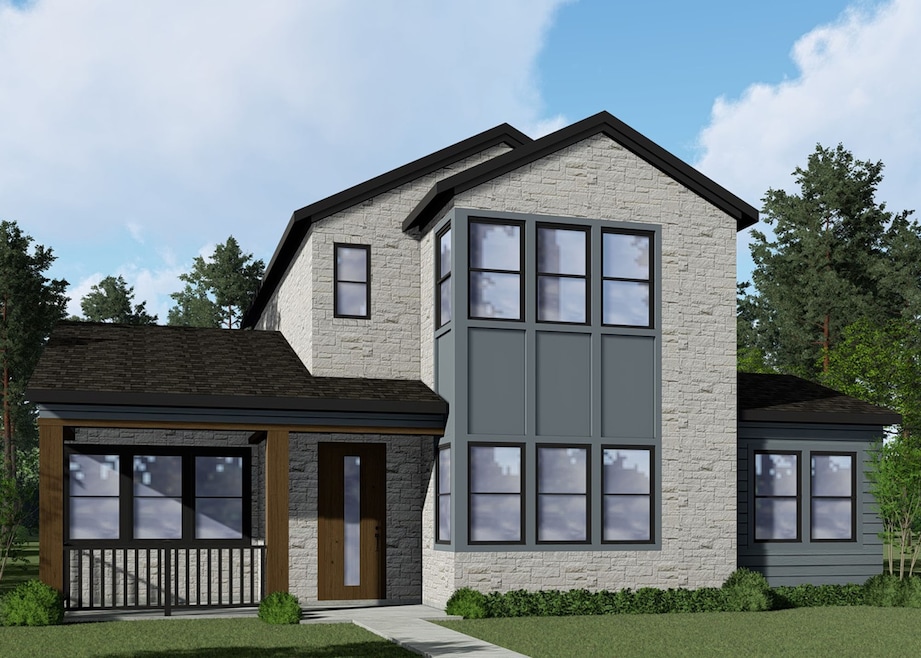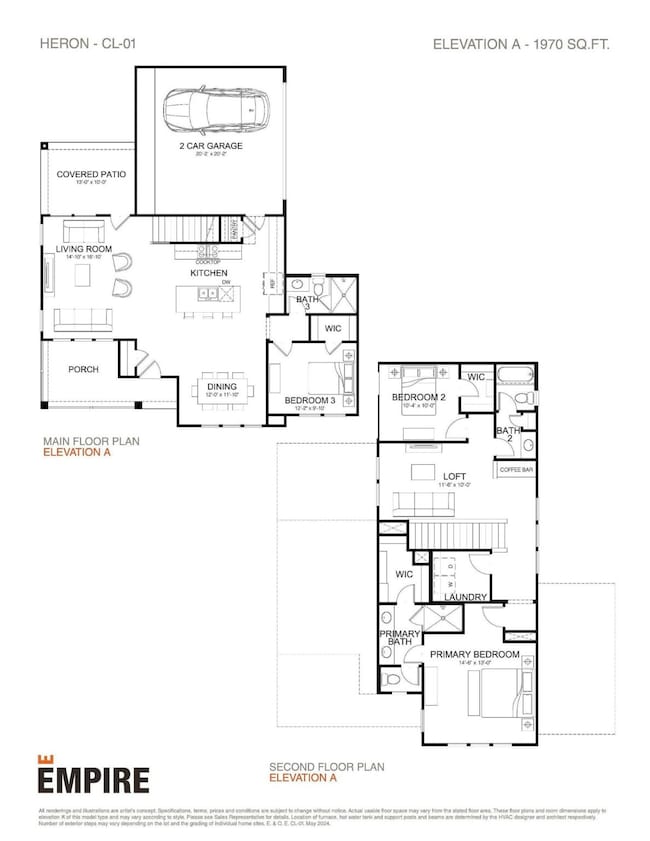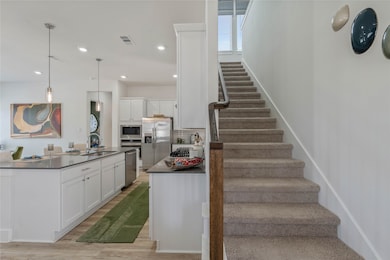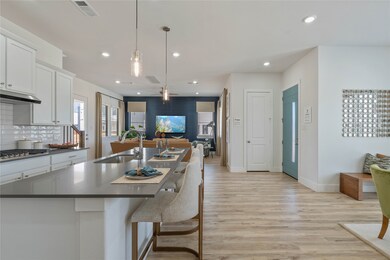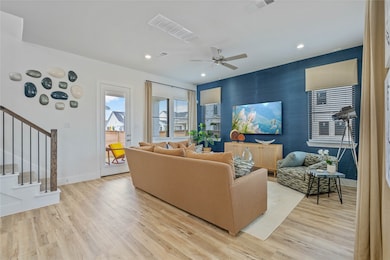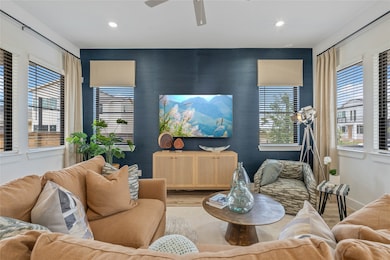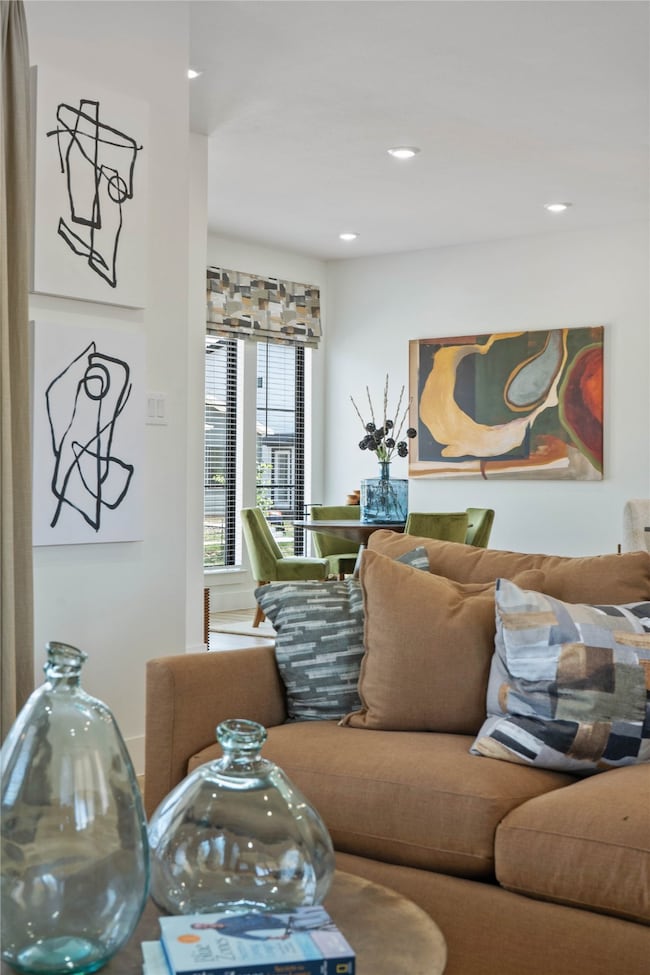3324 Indigo Way Richmond, TX 77406
Pecan Grove NeighborhoodEstimated payment $2,887/month
Highlights
- Under Construction
- ENERGY STAR Certified Homes
- Traditional Architecture
- James C. Neill Elementary School Rated A-
- Deck
- Loft
About This Home
Introducing Indigo — a brand new master-planned development in Richmond, Texas, prioritizing people and embracing a mindset where being “full-bellied” extends to encompass a fulfilled state of being. Regardless of the street residents choose to call home, on-site and local amenities are just moments from their front door, introducing a new level of convenience and pedestrian-friendliness to the neighborhood. From the vibrant town center to the human-scale working farm and pasture, Indigo is dedicated to cultivating a profound sense of belonging and an environment that nurtures connections among residents.
Measurements are deemed accurate, but if important, please verify. Some photos may be conceptual or representative and final home may vary from images. Finishes, colors, plan are subject to change.
Home Details
Home Type
- Single Family
Year Built
- Built in 2025 | Under Construction
Lot Details
- 3,900 Sq Ft Lot
- Back Yard Fenced
- Sprinkler System
HOA Fees
- $142 Monthly HOA Fees
Parking
- 2 Car Attached Garage
- Garage Door Opener
Home Design
- Traditional Architecture
- Brick Exterior Construction
- Slab Foundation
- Composition Roof
- Cement Siding
- Stone Siding
- Vinyl Siding
- Radiant Barrier
Interior Spaces
- 1,970 Sq Ft Home
- 2-Story Property
- High Ceiling
- Ceiling Fan
- Family Room Off Kitchen
- Living Room
- Dining Room
- Open Floorplan
- Loft
- Game Room
- Utility Room
Kitchen
- Breakfast Bar
- Walk-In Pantry
- Electric Oven
- Gas Cooktop
- Microwave
- Dishwasher
- Kitchen Island
- Pots and Pans Drawers
- Self-Closing Drawers and Cabinet Doors
- Disposal
- Instant Hot Water
Flooring
- Vinyl Plank
- Vinyl
Bedrooms and Bathrooms
- 3 Bedrooms
- 3 Full Bathrooms
- Double Vanity
- Bathtub with Shower
- Separate Shower
Laundry
- Dryer
- Washer
Home Security
- Security System Owned
- Fire and Smoke Detector
Eco-Friendly Details
- Energy-Efficient Windows with Low Emissivity
- Energy-Efficient HVAC
- Energy-Efficient Lighting
- Energy-Efficient Insulation
- ENERGY STAR Certified Homes
- Energy-Efficient Thermostat
Outdoor Features
- Deck
- Covered Patio or Porch
Schools
- Neill Elementary School
- Bowie Middle School
- Travis High School
Utilities
- Central Heating and Cooling System
- Heating System Uses Gas
- Programmable Thermostat
- Tankless Water Heater
Community Details
Overview
- Association fees include common areas, recreation facilities
- Cohere Association, Phone Number (818) 390-5022
- Built by Empire Homes
- Indigo Subdivision
Amenities
- Picnic Area
Recreation
- Community Playground
- Dog Park
- Trails
Map
Home Values in the Area
Average Home Value in this Area
Property History
| Date | Event | Price | List to Sale | Price per Sq Ft |
|---|---|---|---|---|
| 07/15/2025 07/15/25 | Price Changed | $437,000 | -0.2% | $222 / Sq Ft |
| 07/08/2025 07/08/25 | For Sale | $438,000 | +11.5% | $222 / Sq Ft |
| 06/01/2025 06/01/25 | For Sale | $393,000 | -- | $199 / Sq Ft |
Source: Houston Association of REALTORS®
MLS Number: 98001144
- 3328 Indigo Way
- 3323 Verdant Ln
- 3314 Verdant Ln
- 3335 Verdant Ln
- 3315 Verdant Ln
- 3354 Verdant Ln
- 3350 Verdant Ln
- 1344 Mercantile St
- 1350 Mercantile St
- 1342 Mercantile St
- 1334 Mercantile St
- 1332 Mercantile St
- 3339 Serenity Ln
- 1320 Mercantile St
- 3340 Serenity Ln
- 1316 Mercantile St
- 1314 Mercantile St
- 3416 Nourish Ln
- 3317 City Heart Ave
- 3325 City Heart Ave
- 3322 City Heart Ave
- 3265 Loam Ln
- 3259 Loam Ln
- 3221 Loam Ln
- 3223 Loam Ln
- 3244 Loam Ln
- 3238 Kindred Way
- 3222 Kindred Way
- 1306 Briarmead Dr
- 1114 Briarmead Dr
- 1211 Sand Stone Dr
- 934 Holly Hall Dr
- 2335 Trail Wood Ln
- 13030 Sheildaig St
- 918 Vidalia Onion Dr
- 151 Nightshade St
- 13018 Hydeland Dr
- 1723 Rock Fence Dr
- 13935 Manobrook Ct
- 2506 Portland Dr
