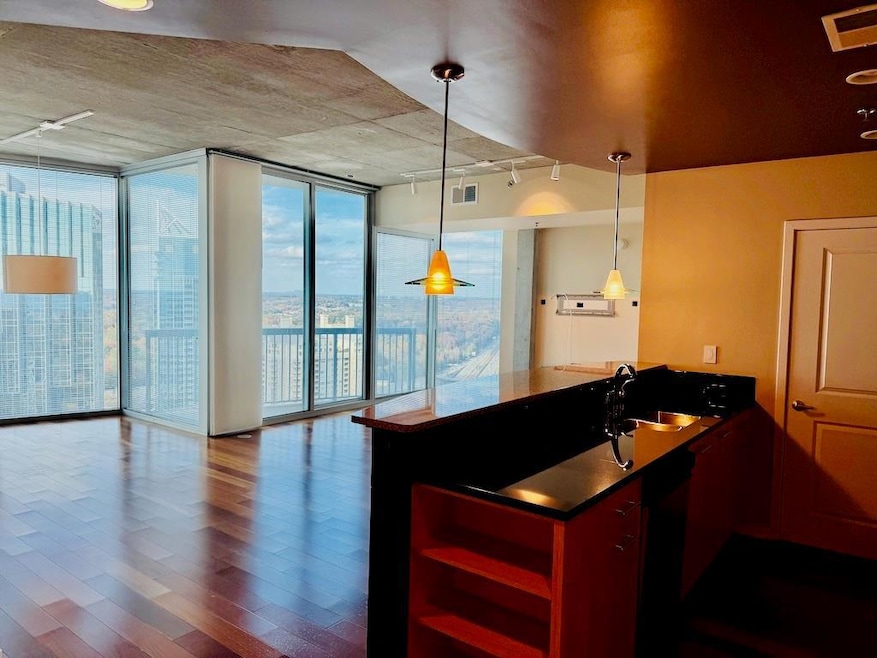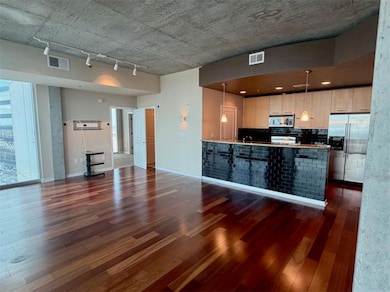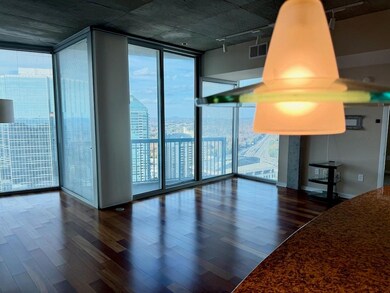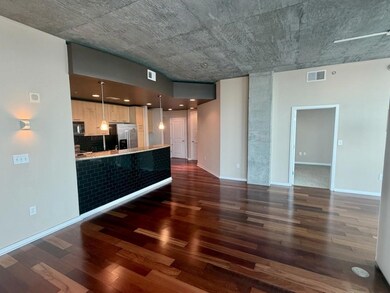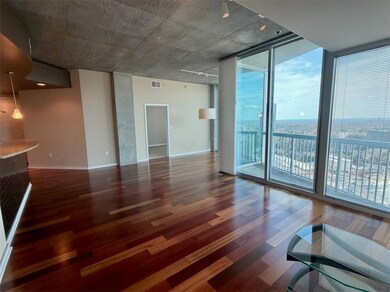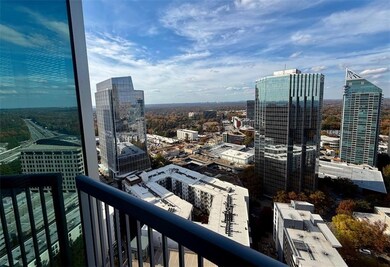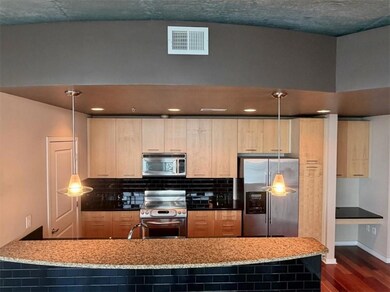3324 Peachtree Rd NE Unit 2719 Atlanta, GA 30326
North Buckhead NeighborhoodHighlights
- Concierge
- Fitness Center
- City View
- Smith Elementary School Rated A-
- Open-Concept Dining Room
- Clubhouse
About This Home
Stunning 27th corner unit w/ floor-to-ceiling windows w/Million Dollar Views. Welcome to Unit 2719 one of the higher floor units at Realm - a beautifully designed luxury high rise building in the heart of Buckhead! This 2-bedroom, 2-bath condo w/gleaming hardwood floors is just waiting for your touches to call it home. From the time you enter you are bathed in natural light during the day and the skyline lights in the evening. Open-concept living allows you to enjoy the smooth flow of the unit for yourself as well as entertaining friends in the spacious living area. The all electric kitchen features stainless steel appliances, granite countertops, and ample cabinetry w/storage galore. The unit comes w/washer-dryer in the separate laundry room. Both bedrooms also feature floor-to-ceiling windows, ensuite baths with granite countertop vanities. Step out onto your private balcony on the 27th floor to unwind after work taking in breathtaking views of the Atlanta skyline. Gated secured parking deck with 2 side-by-side deeded parking spots. High-speed internet service included. You'll enjoy the first-class amenities including a 24-hour 365 day concierge, beautiful saltwater pool w/sundeck, fire pit w/seating, grilling station, renovated two-level gym w/weights and cardio, an onsite dog park, two updated clubrooms, a 24-hour coffee bar and business center. Walk to PATH 400, Lenox Square Mall, Phipps Plaza and just minutes to Marta with a 25 minute ride tot he airport. If you are looking for relaxing upscaled sophisticated living - this is it! Sorry, no pets of any kind allowed.
Listing Agent
Chapman Hall Premier, REALTORS Brokerage Phone: 404-454-8995 License #268259 Listed on: 11/26/2025

Condo Details
Home Type
- Condominium
Est. Annual Taxes
- $5,716
Year Built
- Built in 2005
Parking
- 2 Car Garage
- Assigned Parking
Home Design
- Composition Roof
- Concrete Siding
Interior Spaces
- 1,245 Sq Ft Home
- 1-Story Property
- Roommate Plan
- Ceiling height of 10 feet on the main level
- Insulated Windows
- Window Treatments
- Entrance Foyer
- Open-Concept Dining Room
- City Views
Kitchen
- Open to Family Room
- Breakfast Bar
- Electric Range
- Microwave
- Dishwasher
- Kitchen Island
- Stone Countertops
- Wood Stained Kitchen Cabinets
- Disposal
Flooring
- Wood
- Carpet
- Ceramic Tile
Bedrooms and Bathrooms
- 2 Main Level Bedrooms
- Walk-In Closet
- 2 Full Bathrooms
- Low Flow Plumbing Fixtures
- Bathtub and Shower Combination in Primary Bathroom
Laundry
- Laundry Room
- Dryer
- Washer
Home Security
Location
- Property is near public transit
- Property is near shops
Schools
- Sara Rawson Smith Elementary School
- Willis A. Sutton Middle School
- North Atlanta High School
Utilities
- Central Heating and Cooling System
- Electric Water Heater
- High Speed Internet
Additional Features
- Balcony
- Two or More Common Walls
Listing and Financial Details
- Security Deposit $3,480
- 12 Month Lease Term
- $85 Application Fee
- Assessor Parcel Number 17 0062 LL6957
Community Details
Overview
- Property has a Home Owners Association
- Application Fee Required
- High-Rise Condominium
- Realm Subdivision
Amenities
- Concierge
- Community Barbecue Grill
- Clubhouse
- Business Center
Recreation
- Fitness Center
- Community Pool
Security
- Fire Sprinkler System
Map
Source: First Multiple Listing Service (FMLS)
MLS Number: 7685997
APN: 17-0062-LL-695-7
- 3324 Peachtree Rd NE Unit 1510
- 3324 Peachtree Rd NE Unit 2507
- 3324 Peachtree Rd NE Unit 815
- 3324 Peachtree Rd NE Unit 1101
- 3324 Peachtree Rd NE Unit 2904
- 3324 Peachtree Rd NE Unit 2713
- 3324 Peachtree Rd NE Unit 810
- 3324 Peachtree Rd NE Unit 1115
- 3324 Peachtree Rd NE Unit 2907
- 3324 Peachtree Rd NE Unit 1719
- 3324 Peachtree Rd NE Unit 2718
- 3324 Peachtree Rd NE Unit 1712
- 3324 Peachtree Rd NE Unit 2518
- 3324 Peachtree Rd NE Unit 905
- 3324 Peachtree Rd NE Unit 1604
- 3324 Peachtree Rd NE Unit 902
- 3324 Peachtree Rd NE Unit 1315
- 3324 Peachtree Rd NE
- 3324 Peachtree Rd NE Unit 2807
- 3324 Peachtree Rd NE Unit 1813
- 3324 Peachtree Rd NE Unit 2001
- 3324 Peachtree Rd NE Unit 908
- 3324 Peachtree Rd NE Unit 2406
- 3324 Peachtree Rd NE Unit 2516
- 3344 Peachtree Rd NE Unit 3204
- 20 Terminus Place
- 3325 Piedmont Rd NE Unit 1708
- 3325 Piedmont Rd NE Unit 2207
- 3314 Piedmont Rd
- 3338 Peachtree Rd NE Unit 2106
- 3338 Peachtree Rd NE Unit 3501
- 3334 Peachtree Rd NE Unit 1506
- 3334 Peachtree Rd NE Unit 1902
- 3334 Peachtree Rd NE Unit 1905
- 3334 Peachtree Rd NE Unit 403
- 3334 Peachtree Rd NE Unit 910
- 3372 Peachtree Rd NE
- 3334 Peachtree Rd NE Unit 302
- 3242 Peachtree Rd NE Unit 905
- 3242 Peachtree Rd NE Unit 1408
