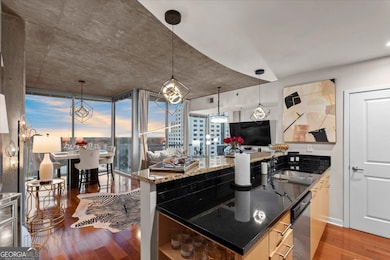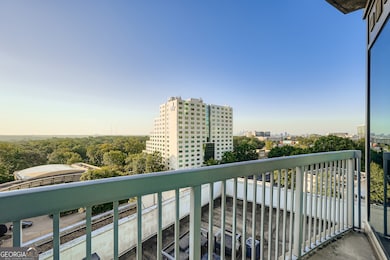3324 Peachtree Rd NE Unit 902 Atlanta, GA 30326
North Buckhead NeighborhoodEstimated payment $3,797/month
Highlights
- Fitness Center
- City View
- Deck
- Smith Elementary School Rated A-
- Clubhouse
- Contemporary Architecture
About This Home
Welcome to this beautiful 2-bedroom, 2-bathroom home in the iconic REALM Condominium, where style meets convenience in one of Atlanta's most vibrant locations. Inside, you'll find gorgeous hardwood floors, soaring 10-foot floor-to-ceiling windows, and custom designer light fixtures that create a bright and modern living space. The kitchen is equipped with granite countertops, stainless steel appliances, including a range, a new dishwasher, a microwave, and a refrigerator, a breakfast bar for casual dining, and light cabinetry with a built-in desk area. Every room is filled with natural light and offers Midtown skyline views, while the walk-out balcony provides the perfect spot to enjoy breathtaking sunrises and sunsets. The bedrooms feature new hardwood flooring, and the main hardwoods have recently been retreated, adding to the home's fresh, updated feel. Two premium side-by-side gated parking spaces are also included. Residents of REALM enjoy sleek five-star amenities such as a 24-hour concierge, a saltwater pool with an expansive sun deck, a two-level fitness center, two newly upgraded clubrooms with a 24-hour coffee and tea bar, an outdoor gas firepit, a private pet park, and gigabit-speed internet included throughout the building. All of this is just a short walk to top-rated restaurants, shopping, entertainment, Marta, and Buckhead's premier networking venues. This home offers the perfect blend of luxury, lifestyle, and location-schedule your showing today.
Listing Agent
BHHS Georgia Properties Brokerage Phone: License #390494 Listed on: 10/02/2025

Property Details
Home Type
- Condominium
Est. Annual Taxes
- $8,154
Year Built
- Built in 2005
HOA Fees
- $756 Monthly HOA Fees
Home Design
- Contemporary Architecture
- Slab Foundation
- Concrete Roof
- Concrete Siding
Interior Spaces
- 1,245 Sq Ft Home
- 1-Story Property
- Double Pane Windows
- Family Room
- Combination Dining and Living Room
- Wood Flooring
- City Views
- Open Access
- Laundry in Hall
Kitchen
- Breakfast Bar
- Microwave
- Dishwasher
- Kitchen Island
- Disposal
Bedrooms and Bathrooms
- 2 Main Level Bedrooms
- 2 Full Bathrooms
- Low Flow Plumbing Fixtures
Parking
- 2 Parking Spaces
- Assigned Parking
Accessible Home Design
- Accessible Elevator Installed
- Accessible Hallway
- Accessible Entrance
Outdoor Features
- Saltwater Pool
- Balcony
- Deck
- Patio
Schools
- Smith Primary/Elementary School
- Sutton Middle School
- North Atlanta High School
Utilities
- Forced Air Heating and Cooling System
- 220 Volts
- Electric Water Heater
- High Speed Internet
- Cable TV Available
Additional Features
- Energy-Efficient Thermostat
- Two or More Common Walls
- City Lot
Listing and Financial Details
- Legal Lot and Block 902 / 2
Community Details
Overview
- $2,000 Initiation Fee
- Association fees include ground maintenance, reserve fund, security, swimming, tennis
- High-Rise Condominium
- Realm Subdivision
Amenities
- Clubhouse
Recreation
- Fitness Center
- Community Pool
Security
- Fire and Smoke Detector
- Fire Sprinkler System
Map
Home Values in the Area
Average Home Value in this Area
Tax History
| Year | Tax Paid | Tax Assessment Tax Assessment Total Assessment is a certain percentage of the fair market value that is determined by local assessors to be the total taxable value of land and additions on the property. | Land | Improvement |
|---|---|---|---|---|
| 2025 | $6,353 | $174,480 | $39,000 | $135,480 |
| 2023 | $7,879 | $190,320 | $23,080 | $167,240 |
| 2022 | $6,652 | $164,360 | $25,960 | $138,400 |
| 2021 | $4,718 | $159,600 | $25,200 | $134,400 |
| 2020 | $4,861 | $164,360 | $26,560 | $137,800 |
| 2019 | $91 | $167,120 | $25,840 | $141,280 |
| 2018 | $5,029 | $155,480 | $29,720 | $125,760 |
| 2017 | $5,003 | $149,200 | $20,920 | $128,280 |
| 2016 | $4,998 | $149,200 | $20,920 | $128,280 |
| 2015 | $5,581 | $128,560 | $18,040 | $110,520 |
| 2014 | $5,309 | $117,080 | $13,080 | $104,000 |
Property History
| Date | Event | Price | List to Sale | Price per Sq Ft |
|---|---|---|---|---|
| 10/02/2025 10/02/25 | For Sale | $450,000 | -- | $361 / Sq Ft |
Purchase History
| Date | Type | Sale Price | Title Company |
|---|---|---|---|
| Warranty Deed | $475,000 | -- | |
| Quit Claim Deed | -- | -- | |
| Quit Claim Deed | $10,000 | -- | |
| Warranty Deed | $10,000 | -- | |
| Warranty Deed | $10,000 | -- | |
| Warranty Deed | $373,000 | -- | |
| Deed | $366,700 | -- |
Mortgage History
| Date | Status | Loan Amount | Loan Type |
|---|---|---|---|
| Previous Owner | $348,697 | FHA | |
| Previous Owner | $348,350 | New Conventional |
Source: Georgia MLS
MLS Number: 10616899
APN: 17-0062-LL-357-4
- 3324 Peachtree Rd NE Unit 2507
- 3324 Peachtree Rd NE Unit 815
- 3324 Peachtree Rd NE Unit 1101
- 3324 Peachtree Rd NE Unit 905
- 3324 Peachtree Rd NE Unit 2713
- 3324 Peachtree Rd NE Unit 810
- 3324 Peachtree Rd NE Unit 2907
- 3324 Peachtree Rd NE Unit 1719
- 3324 Peachtree Rd NE Unit 2718
- 3324 Peachtree Rd NE Unit 1712
- 3324 Peachtree Rd NE Unit 2518
- 3324 Peachtree Rd NE Unit 1115
- 3324 Peachtree Rd NE Unit 1915
- 3324 Peachtree Rd NE Unit 1510
- 3324 Peachtree Rd NE Unit 1518
- 3324 Peachtree Rd NE Unit 1419
- 3324 Peachtree Rd NE Unit 2807
- 3324 Peachtree Rd NE Unit 1813
- 3324 Peachtree Rd NE Unit 2918
- 3324 Peachtree Rd NE Unit 2001
- 3324 Peachtree Rd NE Unit 2208
- 3324 Peachtree Rd NE Unit 2719
- 3324 Peachtree Rd NE Unit 2406
- 3344 Peachtree Rd NE Unit 3204
- 20 Terminus Place
- 3325 Piedmont Rd NE Unit 1708
- 3325 Piedmont Rd NE Unit 2207
- 3314 Piedmont Rd
- 3338 Peachtree Rd NE Unit 2505
- 3338 Peachtree Rd NE Unit 903
- 3338 Peachtree Rd NE Unit 2106
- 3338 Peachtree Rd NE Unit 3501
- 3334 Peachtree Rd NE Unit 1506
- 3334 Peachtree Rd NE Unit 1902
- 3334 Peachtree Rd NE Unit 1905
- 3334 Peachtree Rd NE Unit 403
- 3334 Peachtree Rd NE Unit 910
- 3372 Peachtree Rd NE
- 3334 Peachtree Rd NE Unit 302






