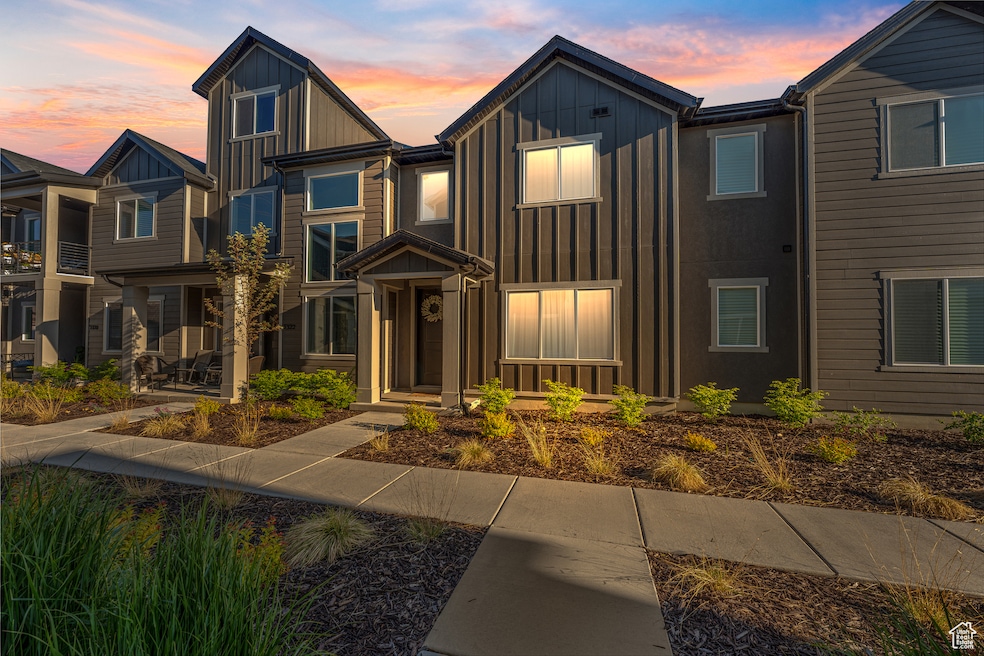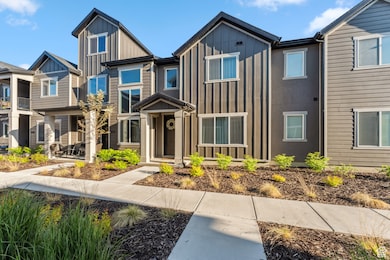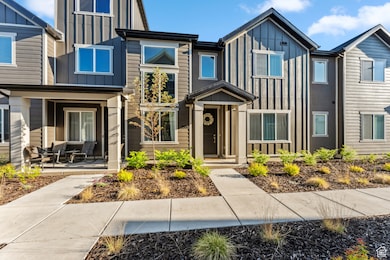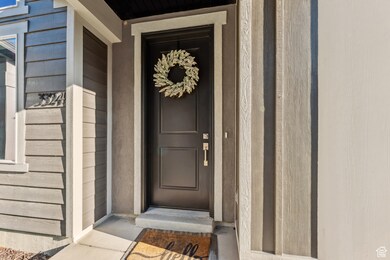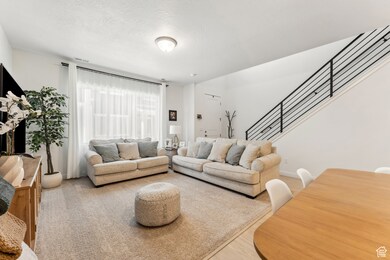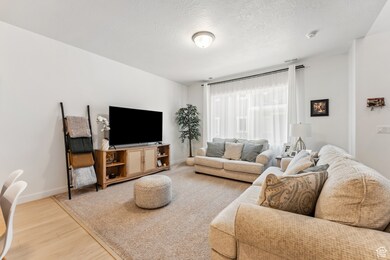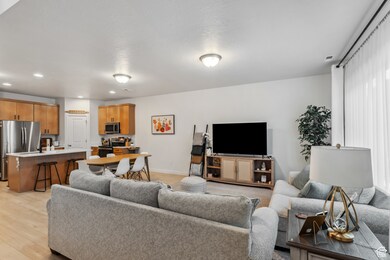3324 W 3745 S West Haven, UT 84401
Estimated payment $2,238/month
Highlights
- Updated Kitchen
- Granite Countertops
- 2 Car Attached Garage
- Great Room
- Porch
- Entrance Foyer
About This Home
New Price! Beautiful Modern Townhome in West Haven Take advantage of our special rate buy-down or Mortgage Insurance buyout with our preferred lender! This stylish mid-row townhome offers the perfect blend of modern comfort and low-maintenance living. Featuring 3 spacious bedrooms, 2.5 baths, and an open-concept layout, the home feels bright and inviting throughout. Enjoy a gourmet kitchen with sleek finishes, stainless steel appliances, and a large island-perfect for casual dining or entertaining. (Refrigerator, Washer/Dryer included) Upstairs, the primary suite includes a walk-in closet and a spa-like bath for ultimate relaxation. With a two-car garage, friendly community, and easy access to parks, shopping, and major roads, this home offers the best of both convenience and charm. Square footage figures are provided as a courtesy estimate only and were obtained from County Records. Buyer to verify all.
Listing Agent
Ivan Mejia
Coldwell Banker Realty (Provo-Orem-Sundance) License #6346558 Listed on: 05/29/2025
Townhouse Details
Home Type
- Townhome
Est. Annual Taxes
- $2,021
Year Built
- Built in 2022
Lot Details
- 1,307 Sq Ft Lot
- Landscaped
HOA Fees
- $100 Monthly HOA Fees
Parking
- 2 Car Attached Garage
Home Design
- Low Volatile Organic Compounds (VOC) Products or Finishes
- Asphalt
- Stucco
Interior Spaces
- 1,630 Sq Ft Home
- 2-Story Property
- Sliding Doors
- Entrance Foyer
- Great Room
Kitchen
- Updated Kitchen
- Free-Standing Range
- Granite Countertops
- Disposal
Flooring
- Carpet
- Laminate
- Tile
Bedrooms and Bathrooms
- 3 Bedrooms
Outdoor Features
- Porch
Schools
- West Haven Elementary School
- Rocky Mt Middle School
- Fremont High School
Utilities
- Forced Air Heating and Cooling System
- Natural Gas Connected
Listing and Financial Details
- Exclusions: Dryer, Refrigerator, Washer
- Assessor Parcel Number 08-678-0065
Community Details
Overview
- Association fees include insurance, trash
- Acs Association, Phone Number (801) 641-1844
- Salt Point Subdivision
Recreation
- Snow Removal
Map
Home Values in the Area
Average Home Value in this Area
Tax History
| Year | Tax Paid | Tax Assessment Tax Assessment Total Assessment is a certain percentage of the fair market value that is determined by local assessors to be the total taxable value of land and additions on the property. | Land | Improvement |
|---|---|---|---|---|
| 2025 | $2,091 | $374,862 | $90,000 | $284,862 |
| 2024 | $2,021 | $202,950 | $49,500 | $153,450 |
| 2023 | $1,906 | $189,750 | $49,500 | $140,250 |
| 2022 | $884 | $90,000 | $90,000 | $0 |
Property History
| Date | Event | Price | List to Sale | Price per Sq Ft |
|---|---|---|---|---|
| 12/01/2025 12/01/25 | Price Changed | $375,000 | 0.0% | $230 / Sq Ft |
| 12/01/2025 12/01/25 | For Sale | $375,000 | -1.3% | $230 / Sq Ft |
| 11/28/2025 11/28/25 | Off Market | -- | -- | -- |
| 10/28/2025 10/28/25 | Price Changed | $380,000 | -1.3% | $233 / Sq Ft |
| 10/08/2025 10/08/25 | Price Changed | $385,000 | -1.3% | $236 / Sq Ft |
| 09/09/2025 09/09/25 | Price Changed | $390,000 | -2.5% | $239 / Sq Ft |
| 05/29/2025 05/29/25 | For Sale | $399,900 | -- | $245 / Sq Ft |
Purchase History
| Date | Type | Sale Price | Title Company |
|---|---|---|---|
| Special Warranty Deed | -- | Us Title |
Mortgage History
| Date | Status | Loan Amount | Loan Type |
|---|---|---|---|
| Open | $358,388 | FHA |
Source: UtahRealEstate.com
MLS Number: 2088310
APN: 08-678-0065
- 3327 W 3715 S
- 3321 W 3745 S
- 3717 S 3250 W
- 3835 S 3250 W
- 3222 W 3825 S Unit SPL350
- 3229 W 3855 S
- 3960 S 3375 W
- 3385 W 3950 S
- 3114 S 3175 W Unit 21
- 3117 S 3175 W Unit 12
- 3111 S 3175 W Unit 11
- 3721 S 3175 W
- 3942 S 3450 W
- 4351 W 4000 S
- 3639 S Macy Ln
- 3634 S Macy Ln
- 3959 S 3485 W
- 3589 S 3150 W Unit 101
- 3579 S 3150 West St Unit 102
- 3604 S Macy Ln
- 3329 W 3745 S
- 3339 W 3715 S Unit 4077
- 3330 W 4000 S
- 3024 W 4450 S
- 2602 W 4050 S
- 4419 S 2750 W
- 4389 S Locomotive Dr
- 3652 W 4625 S
- 2405 Hinckley Dr
- 4056 W 4600 S
- 2619 W 4650 S
- 4045 W 4650 S
- 2225 W 4350 S
- 2575 W 4800 S
- 2070 W 4000 S
- 2112 W 3300 S
- 4499 S 1930 W
- 4536 S 1900 W Unit 12
- 1934 W 4700 S Unit 1
- 4539 S 1800 W
