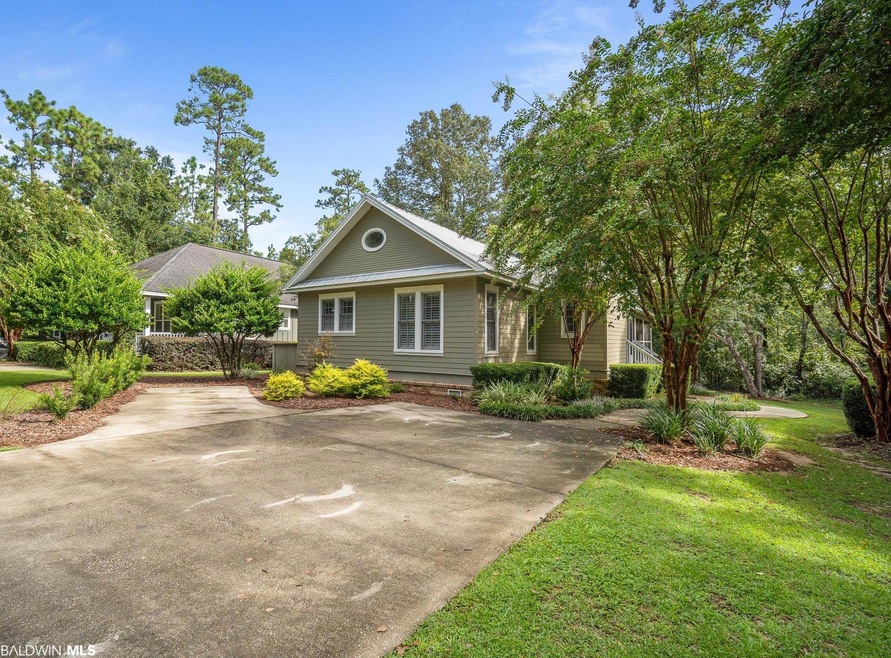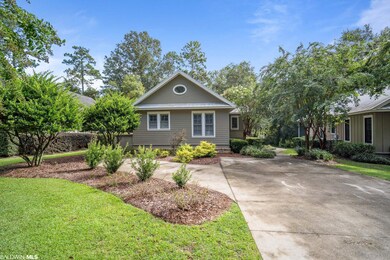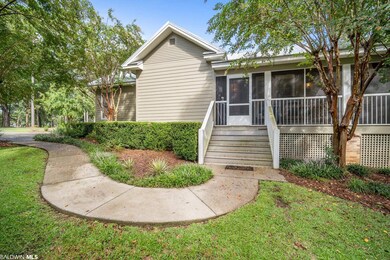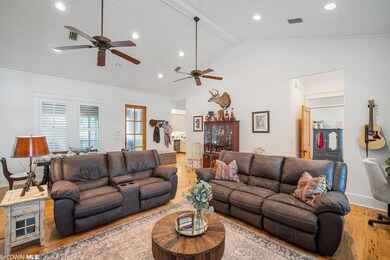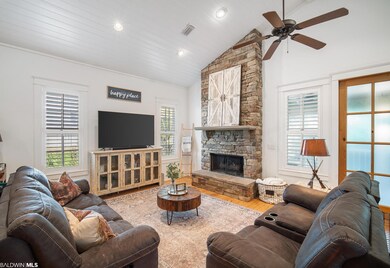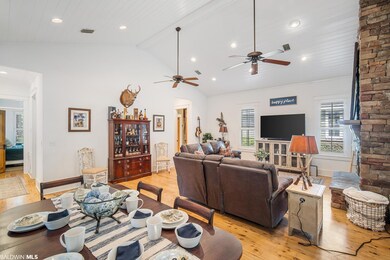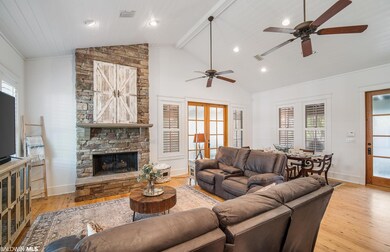
33240 Augusta Ct Loxley, AL 36551
Highlights
- Fishing Pier
- Clubhouse
- Vaulted Ceiling
- Gated with Attendant
- Den with Fireplace
- Wood Flooring
About This Home
As of October 2022Welcome to the perfect cottage in the gated golf community of Steelwood! The open concept living and dining space includes beautiful hardwood floors and vaulted wood ceiling and gorgeous stack stone fireplace. You will love the kitchen, complete with lovely two-tone cabinets, Quartz countertops, subway tile backsplash and stainless appliances that include a convection oven, wine fridge and separate ice maker. The spacious primary bedroom has hardwood floors and a beautiful en-suite with garden tub and separate shower. There is an additional nice-size bedroom and full bath. The wrap-around screened porch will be your favorite spot complete with grilling area, outdoor fireplace, and quiet wooded view. Don’t forget about the wonderful amenities Steelwood has to offer including a pool, clubhouse, fine dining, fishing, fitness center and more.
Home Details
Home Type
- Single Family
Est. Annual Taxes
- $576
Year Built
- Built in 2005
Lot Details
- 8,276 Sq Ft Lot
- Few Trees
HOA Fees
- $183 Monthly HOA Fees
Home Design
- Cottage
- Brick Exterior Construction
- Pillar, Post or Pier Foundation
- Wood Frame Construction
- Metal Roof
- Hardboard
Interior Spaces
- 1,378 Sq Ft Home
- 1-Story Property
- Vaulted Ceiling
- ENERGY STAR Qualified Ceiling Fan
- Ceiling Fan
- Wood Burning Fireplace
- Gas Log Fireplace
- Double Pane Windows
- Window Treatments
- Combination Dining and Living Room
- Den with Fireplace
- 2 Fireplaces
- Screened Porch
- Utility Room
Kitchen
- Convection Oven
- Electric Range
- Microwave
- Ice Maker
- Dishwasher
- Wine Cooler
- Disposal
Flooring
- Wood
- Tile
Bedrooms and Bathrooms
- 2 Bedrooms
- En-Suite Primary Bedroom
- Walk-In Closet
- 2 Full Bathrooms
- Garden Bath
- Separate Shower
Home Security
- Home Security System
- Security Lights
- Fire and Smoke Detector
- Termite Clearance
Schools
- Loxley Elementary School
- Central Baldwin Middle School
- Robertsdale High School
Utilities
- Heat Pump System
- Heating System Uses Propane
- Underground Utilities
- Electric Water Heater
- Grinder Pump
- Internet Available
Additional Features
- Energy-Efficient Appliances
- Outdoor Fireplace
Listing and Financial Details
- Assessor Parcel Number 33-01-12-0-000-001.024
Community Details
Overview
- Association fees include management, common area insurance, common area maintenance
- Steelwood Subdivision
- The community has rules related to covenants, conditions, and restrictions
Recreation
- Fishing Pier
- Tennis Courts
- Community Pool
Additional Features
- Clubhouse
- Gated with Attendant
Ownership History
Purchase Details
Home Financials for this Owner
Home Financials are based on the most recent Mortgage that was taken out on this home.Purchase Details
Home Financials for this Owner
Home Financials are based on the most recent Mortgage that was taken out on this home.Purchase Details
Home Financials for this Owner
Home Financials are based on the most recent Mortgage that was taken out on this home.Purchase Details
Home Financials for this Owner
Home Financials are based on the most recent Mortgage that was taken out on this home.Similar Homes in the area
Home Values in the Area
Average Home Value in this Area
Purchase History
| Date | Type | Sale Price | Title Company |
|---|---|---|---|
| Warranty Deed | $357,000 | -- | |
| Warranty Deed | $260,000 | None Available | |
| Warranty Deed | $184,500 | Stewart Title | |
| Warranty Deed | -- | Alt |
Mortgage History
| Date | Status | Loan Amount | Loan Type |
|---|---|---|---|
| Open | $285,600 | New Conventional | |
| Previous Owner | $236,975 | FHA | |
| Previous Owner | $44,500 | Credit Line Revolving | |
| Previous Owner | $139,500 | Commercial | |
| Previous Owner | $35,000 | Credit Line Revolving | |
| Previous Owner | $147,600 | New Conventional | |
| Previous Owner | $268,000 | Fannie Mae Freddie Mac | |
| Previous Owner | $292,000 | Construction |
Property History
| Date | Event | Price | Change | Sq Ft Price |
|---|---|---|---|---|
| 10/28/2022 10/28/22 | Sold | $357,000 | -2.2% | $259 / Sq Ft |
| 09/27/2022 09/27/22 | Pending | -- | -- | -- |
| 08/17/2022 08/17/22 | For Sale | $365,000 | +40.4% | $265 / Sq Ft |
| 03/01/2021 03/01/21 | Sold | $260,000 | -3.3% | $189 / Sq Ft |
| 12/31/2020 12/31/20 | Pending | -- | -- | -- |
| 11/06/2020 11/06/20 | For Sale | $269,000 | +45.8% | $195 / Sq Ft |
| 10/19/2018 10/19/18 | Sold | $184,500 | -7.7% | $134 / Sq Ft |
| 09/12/2018 09/12/18 | Pending | -- | -- | -- |
| 05/10/2012 05/10/12 | For Sale | $199,900 | -- | $145 / Sq Ft |
Tax History Compared to Growth
Tax History
| Year | Tax Paid | Tax Assessment Tax Assessment Total Assessment is a certain percentage of the fair market value that is determined by local assessors to be the total taxable value of land and additions on the property. | Land | Improvement |
|---|---|---|---|---|
| 2024 | $1,123 | $30,060 | $5,200 | $24,860 |
| 2023 | $1,034 | $27,760 | $4,660 | $23,100 |
| 2022 | $791 | $21,540 | $0 | $0 |
| 2021 | $577 | $35,100 | $0 | $0 |
| 2020 | $582 | $17,540 | $0 | $0 |
| 2019 | $1,316 | $36,560 | $0 | $0 |
| 2018 | $1,333 | $37,040 | $0 | $0 |
| 2017 | $1,350 | $37,220 | $0 | $0 |
| 2016 | $1,199 | $32,980 | $0 | $0 |
| 2015 | $1,109 | $30,400 | $0 | $0 |
| 2014 | $1,117 | $30,640 | $0 | $0 |
| 2013 | -- | $35,480 | $0 | $0 |
Agents Affiliated with this Home
-

Seller's Agent in 2022
Lillian Travis
Ashurst & Niemeyer LLC
(251) 447-4770
8 in this area
182 Total Sales
-
T
Buyer's Agent in 2022
Tim Kirby
Bellator Real Estate, LLC
(251) 463-7312
1 in this area
4 Total Sales
-

Seller's Agent in 2018
Kathy Foster
Roberts Brothers TREC
(251) 709-0989
71 Total Sales
Map
Source: Baldwin REALTORS®
MLS Number: 335186
APN: 33-01-12-0-000-001.024
- 33220 Augusta Ct
- 32968 Steelwood Ridge Rd
- 0 W Waterview Dr Unit 7380115
- 33056 Water View Dr W
- 51 Steelwood Ridge Rd
- 34460 Steelwood Ridge Rd
- 33760 Steelwood Ridge Rd Unit 3
- 33760 Steelwood Ridge Rd Unit 2
- 34410 Steelwood Ridge Rd
- 33579 Steelwood Ridge Rd Unit 2
- 17357 Cabin Rd
- 32877 Range Ln Unit 12
- 0 Waterview Dr E Unit 21 361795
- 0 Steelwood Ridge Dr Unit 24163208
- 18 Lakeview Cir
- 17 Lakeview Cir
- 16 Lakeview Cir
- 32529 Lakeview Cir
- 32651A E Water View Dr
- 15 Lakeview Cir
