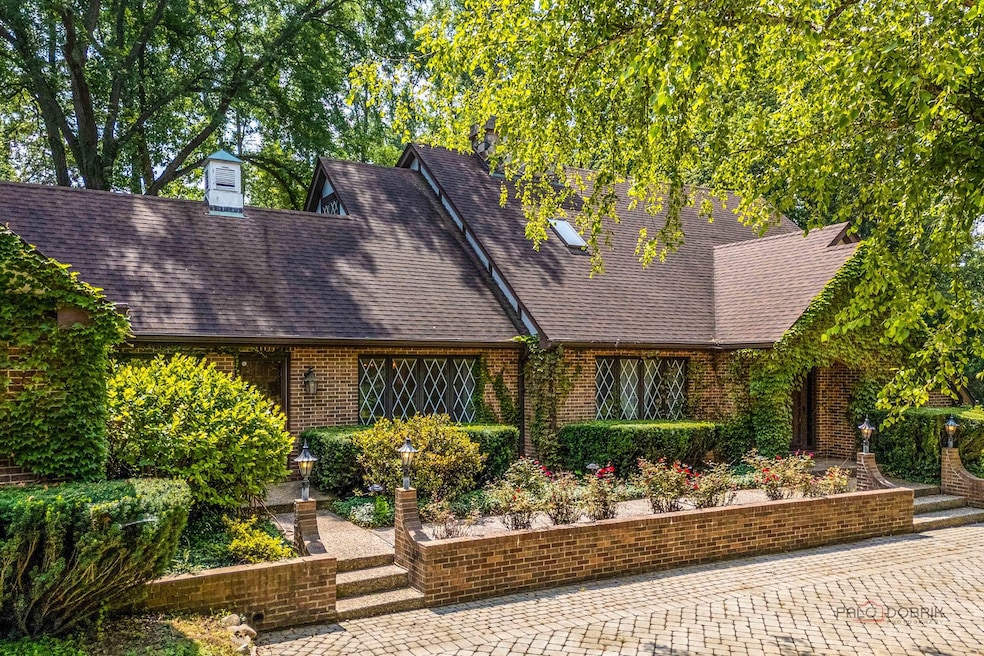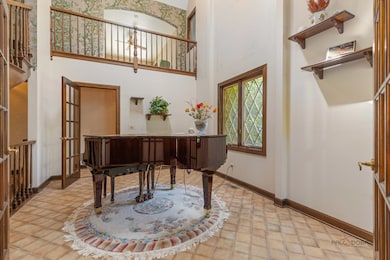3325 Country Ln Long Grove, IL 60047
Estimated payment $7,629/month
Highlights
- Lake Front
- In Ground Pool
- 3.02 Acre Lot
- Kildeer Countryside Elementary School Rated A
- Home fronts a pond
- Lake Privileges
About This Home
Don't miss this rare opportunity to own a beautifully crafted 4-bedroom, 4-bath custom home nestled on 3+ secluded, wooded acres-located in the award-winning Adlai E. Stevenson High School district! A true retreat, this property offers privacy, elegance, and resort-style living just minutes from downtown Long Grove. The main level boasts a spacious primary suite with two walk-in closets and a luxurious bath featuring dual vanities, whirlpool tub, and separate shower. The welcoming grand foyer sets the tone with a dramatic spiral staircase, vaulted ceilings, French doors to a piano room, and open sightlines to balconies above. Designed for both entertaining and everyday comfort, the open-concept layout includes a chef's kitchen with an oversized island, abundant cabinetry, a casual dining nook, and direct access to the backyard oasis. Enjoy morning coffee while watching deer wander past the windows. The living and family rooms are connected by a double-sided fireplace, with the family room also offering a cozy beamed ceiling, wet bar, and easy flow to the rest of the home. Formal dining space is ready for holiday gatherings or elegant dinners. Also on the main level is a suitable laundry room and full bath, offering added convenience for guests or everyday living. Upstairs, find three spacious bedrooms, a full bath, and balcony access for enjoying peaceful views of the surrounding landscape. You'll also find a separate, very spacious walk-in closet-ideal for seasonal storage, organizing wardrobe overflow, or even creating a dressing room or hobby space. The finished basement is a dream, featuring a full second kitchen, home gym with wine closet, large office, game area, full bath with sauna, and a private entrance to pool storage. The recreation room offers a gorgeous brick fireplace and second wet bar-ideal for parties or movie nights. Outside, unwind on the stone patio or under the pergola-topped deck, then head down to the heated in-ground pool complete with diving board and a generous poolside lounging area. Prefer quiet moments? Stroll down to your own private pond access to canoe, kayak, or ice skate seasonally, or just relax on the pier and take it all in. With thoughtful landscaping, flower beds, and gardens scattered throughout, this home was lovingly built with intention and no detail spared. All this, just minutes to major highways and the charm of Long Grove's historic downtown, known for its restaurants, boutiques, festivals, and small-town appeal. Selling as-is.
Home Details
Home Type
- Single Family
Est. Annual Taxes
- $27,544
Year Built
- Built in 1981
Lot Details
- 3.02 Acre Lot
- Lot Dimensions are 146x189x163x213x474x348
- Home fronts a pond
- Lake Front
- Landscaped Professionally
- Paved or Partially Paved Lot
- Sprinkler System
- Mature Trees
- Wooded Lot
HOA Fees
- $100 Monthly HOA Fees
Parking
- 3 Car Garage
- Circular Driveway
- Parking Included in Price
Home Design
- Brick Exterior Construction
- Asphalt Roof
- Radon Mitigation System
Interior Spaces
- 4,096 Sq Ft Home
- 2-Story Property
- Central Vacuum
- Bar Fridge
- Beamed Ceilings
- Ceiling Fan
- Skylights
- Double Sided Fireplace
- Wood Burning Fireplace
- Fireplace With Gas Starter
- Window Screens
- Entrance Foyer
- Family Room with Fireplace
- 2 Fireplaces
- Living Room with Fireplace
- Sitting Room
- Formal Dining Room
- Home Office
- Recreation Room
- Workshop
- Utility Room with Study Area
- Water Views
Kitchen
- Double Oven
- Cooktop
- Microwave
- Dishwasher
- Disposal
Flooring
- Wood
- Ceramic Tile
Bedrooms and Bathrooms
- 4 Bedrooms
- 4 Potential Bedrooms
- Main Floor Bedroom
- Walk-In Closet
- Bathroom on Main Level
- 4 Full Bathrooms
- Bidet
- Dual Sinks
- Whirlpool Bathtub
- Separate Shower
Laundry
- Laundry Room
- Dryer
- Washer
- Sink Near Laundry
Basement
- Basement Fills Entire Space Under The House
- Sump Pump
- Fireplace in Basement
- Finished Basement Bathroom
Home Security
- Home Security System
- Intercom
- Carbon Monoxide Detectors
Outdoor Features
- In Ground Pool
- Tideland Water Rights
- Lake Privileges
- Balcony
- Deck
- Patio
- Shed
- Pergola
- Porch
Schools
- Kildeer Countryside Elementary S
- Woodlawn Middle School
- Adlai E Stevenson High School
Utilities
- Forced Air Zoned Heating and Cooling System
- Heating System Uses Natural Gas
- Individual Controls for Heating
- Power Generator
- Well
- Water Softener is Owned
- Septic Tank
- Satellite Dish
Listing and Financial Details
- Senior Tax Exemptions
- Homeowner Tax Exemptions
Community Details
Overview
- Lkuyzin@Comcast.Net Association
- Property managed by PVHOA- Lanis Kuyzin
- Community Lake
Recreation
- Community Pool
Map
Home Values in the Area
Average Home Value in this Area
Tax History
| Year | Tax Paid | Tax Assessment Tax Assessment Total Assessment is a certain percentage of the fair market value that is determined by local assessors to be the total taxable value of land and additions on the property. | Land | Improvement |
|---|---|---|---|---|
| 2024 | $25,217 | $304,121 | $77,451 | $226,670 |
| 2023 | $22,057 | $271,517 | $69,148 | $202,369 |
| 2022 | $22,057 | $237,431 | $67,810 | $169,621 |
| 2021 | $20,993 | $231,346 | $66,072 | $165,274 |
| 2020 | $20,455 | $231,346 | $66,072 | $165,274 |
| 2019 | $19,818 | $229,328 | $65,496 | $163,832 |
| 2018 | $20,399 | $257,478 | $70,655 | $186,823 |
| 2017 | $21,400 | $254,374 | $69,803 | $184,571 |
| 2016 | $20,870 | $257,957 | $67,593 | $190,364 |
| 2015 | $21,835 | $245,696 | $64,380 | $181,316 |
| 2014 | $21,628 | $240,047 | $76,551 | $163,496 |
| 2012 | $21,611 | $249,593 | $76,712 | $172,881 |
Property History
| Date | Event | Price | List to Sale | Price per Sq Ft |
|---|---|---|---|---|
| 10/31/2025 10/31/25 | Pending | -- | -- | -- |
| 10/13/2025 10/13/25 | Off Market | $995,000 | -- | -- |
| 10/13/2025 10/13/25 | For Sale | $995,000 | -- | $243 / Sq Ft |
Purchase History
| Date | Type | Sale Price | Title Company |
|---|---|---|---|
| Warranty Deed | -- | -- | |
| Interfamily Deed Transfer | -- | Lawyers Title Insurance Corp | |
| Warranty Deed | $23,500 | -- | |
| Quit Claim Deed | -- | -- | |
| Interfamily Deed Transfer | -- | -- |
Mortgage History
| Date | Status | Loan Amount | Loan Type |
|---|---|---|---|
| Previous Owner | $66,000 | No Value Available | |
| Previous Owner | $30,300 | No Value Available |
Source: Midwest Real Estate Data (MRED)
MLS Number: 12494622
APN: 14-24-401-018
- 3981 Old Mchenry Rd
- 3159 Cuba Rd
- 3702 Deerwood Dr
- 1144 Steeple View Dr
- 4438 Hearthmoor Ct
- 3733 Deerwood Dr
- 4542 Kimberly Ct
- 3734 Deerwood Dr
- 4420 Stonehaven Dr
- 4106 Bob o Link Ln
- 4570 Pamela Ct
- 2307 Old Hicks Rd
- 4597 Patricia Dr
- 4595 Patricia Dr
- 4594 Patricia Dr
- 23068 N Pinehurst Dr
- 1728 Holly Ct
- 21693 N Tall Oaks Dr
- 3523 Long Grove Rd
- 23520 N Old Mchenry Rd







