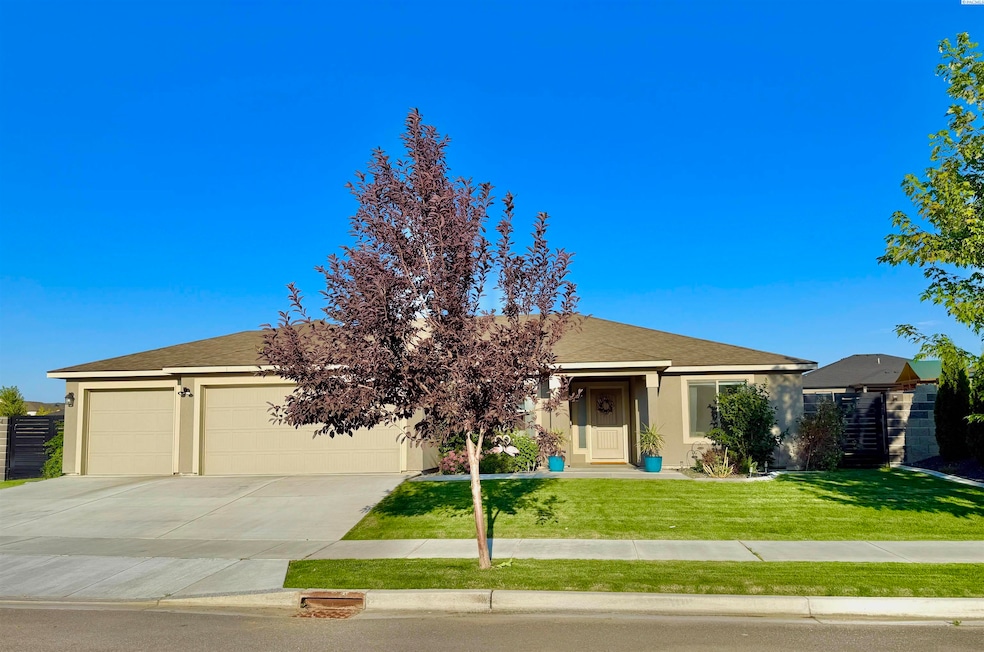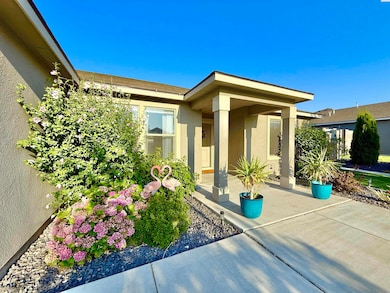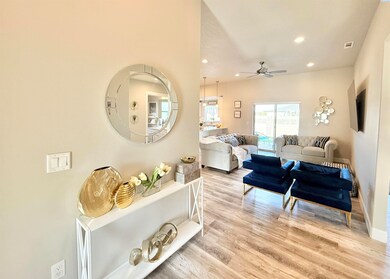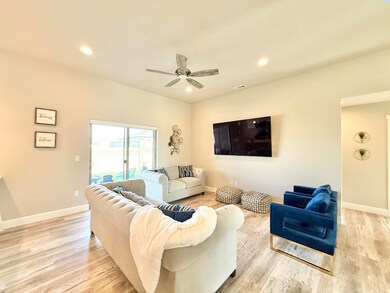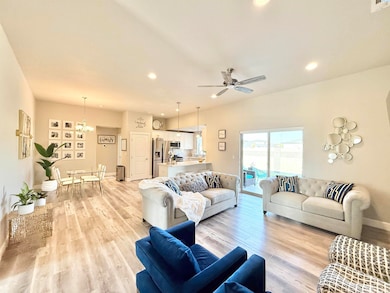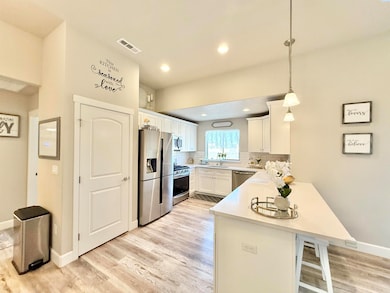3325 S Mckinley St Kennewick, WA 99338
Estimated payment $2,769/month
Highlights
- RV Access or Parking
- Vaulted Ceiling
- Covered Patio or Porch
- Primary Bedroom Suite
- Granite Countertops
- Walk-In Pantry
About This Home
MLS# 286144 Tremendous Value! Immaculate 4-bedroom, 2-bath home in the highly desirable Southridge neighborhood of Kennewick, WA. Built in 2020, this beautifully maintained home offers approximately 1,700 sq. ft. of thoughtfully designed living space with a stucco exterior and a spacious 3-car garage. The inviting entryway opens into a generous great room with vaulted ceilings, creating a bright and open atmosphere that flows seamlessly into the kitchen and dining area. The kitchen features stainless steel appliances, high-quality cabinets with soft-close doors and drawers, a walk-in pantry, an island with bar seating, and a stylish tile backsplash.. A covered back patio provides the perfect space for entertaining, with easy access to a fully fenced backyard that includes premium block fencing and modern custom gates-already installed, (Saving you thousands upon thousands over a new home) double gate on the north side, professional landscaping, and underground timed sprinklers in both the front and back yards. The primary suite offers a private retreat with a spacious walk-in closet, vanity, and enclosed commode. Additional highlights include a tankless water heater, no neighbors directly behind you, and the remainder of the 2-10 builder warranty transferable to the new owner. Conveniently located just minutes from top-rated schools, shopping, dining, and highway access, this home combines comfort, quality, and location in one exceptional package. Don’t miss your chance to make it yours—schedule a private showing today. Compare to others at $500K or more!
Home Details
Home Type
- Single Family
Est. Annual Taxes
- $3,460
Year Built
- Built in 2020
Lot Details
- 8,276 Sq Ft Lot
- Fenced
- Irrigation
- Garden
Home Design
- Concrete Foundation
- Wood Frame Construction
- Composition Shingle Roof
- Stucco
Interior Spaces
- 1,700 Sq Ft Home
- 1-Story Property
- Vaulted Ceiling
- Ceiling Fan
- Double Pane Windows
- Vinyl Clad Windows
- Drapes & Rods
- Entrance Foyer
- Combination Kitchen and Dining Room
- Storage
- Laundry Room
Kitchen
- Walk-In Pantry
- Oven or Range
- Microwave
- Dishwasher
- Granite Countertops
- Disposal
Flooring
- Carpet
- Laminate
Bedrooms and Bathrooms
- 4 Bedrooms
- Primary Bedroom Suite
- Walk-In Closet
Parking
- 3 Car Attached Garage
- Garage Door Opener
- Off-Street Parking
- RV Access or Parking
Outdoor Features
- Covered Patio or Porch
Utilities
- Central Air
- Furnace
- Heating System Uses Gas
- Gas Available
- Water Heater
- Cable TV Available
Map
Home Values in the Area
Average Home Value in this Area
Tax History
| Year | Tax Paid | Tax Assessment Tax Assessment Total Assessment is a certain percentage of the fair market value that is determined by local assessors to be the total taxable value of land and additions on the property. | Land | Improvement |
|---|---|---|---|---|
| 2024 | $3,236 | $435,950 | $95,000 | $340,950 |
| 2023 | $3,236 | $409,720 | $95,000 | $314,720 |
| 2022 | $2,986 | $319,090 | $55,000 | $264,090 |
| 2021 | $2,686 | $308,520 | $55,000 | $253,520 |
| 2020 | $101 | $266,270 | $55,000 | $211,270 |
Property History
| Date | Event | Price | List to Sale | Price per Sq Ft | Prior Sale |
|---|---|---|---|---|---|
| 11/19/2025 11/19/25 | Price Changed | $469,900 | -1.1% | $276 / Sq Ft | |
| 09/05/2025 09/05/25 | Price Changed | $474,900 | -2.1% | $279 / Sq Ft | |
| 07/25/2025 07/25/25 | For Sale | $484,900 | +47.0% | $285 / Sq Ft | |
| 05/14/2020 05/14/20 | Sold | $329,850 | 0.0% | $201 / Sq Ft | View Prior Sale |
| 04/01/2020 04/01/20 | Pending | -- | -- | -- | |
| 03/31/2020 03/31/20 | Price Changed | $329,850 | +1.9% | $201 / Sq Ft | |
| 03/30/2020 03/30/20 | For Sale | $323,850 | 0.0% | $197 / Sq Ft | |
| 02/26/2020 02/26/20 | Pending | -- | -- | -- | |
| 02/26/2020 02/26/20 | For Sale | $323,850 | -- | $197 / Sq Ft |
Purchase History
| Date | Type | Sale Price | Title Company |
|---|---|---|---|
| Warranty Deed | $390,933 | Ticor Title Company |
Mortgage History
| Date | Status | Loan Amount | Loan Type |
|---|---|---|---|
| Open | $341,724 | VA |
Source: Pacific Regional MLS
MLS Number: 286144
APN: 117891050000053
- 6020 W 32nd Ct
- 6354 W 32nd Ave
- 6012 W 31st Ave
- 6419 W 32nd Ave
- 6198 W 30th Place
- 6327 W 28th Ave
- 2837 S Osborne St
- 2880 S Osborne St
- 2903 S Osborne St
- 2946 S Osborne St
- 2835 S Penn St
- 2857 S Penn St
- 2945 S Penn St
- 6326 W 28th Ave
- 2900 S Penn St
- 2944 S Penn St
- 3758 S Nelson St
- 6254 W 28th Ave
- 6218 W 28th Ave
- 6507 W 28th Ave
- 5651 W 36th Place
- 5501 W Hildebrand Blvd
- 5207 W Hildebrand Blvd
- 3001 S Dawes St
- 7175 W 35th Ave
- 2962 S Belfair St
- 7330 W 22nd Place
- 4112 W 24th Ave
- 910 S Columbia Center Blvd Unit TBB
- 910 S Columbia Center Blvd
- 3509 S Johnson St
- 7701 W 4th Ave
- 6818 W 1st Ave Unit B
- 589 S Quillan Place
- 7275 W Clearwater Ave
- 5809 W Clearwater Ave
- 5225 W Clearwater Ave
- 5100 W Clearwater Ave
- 526 N Grant St
- 318 N Arthur St
