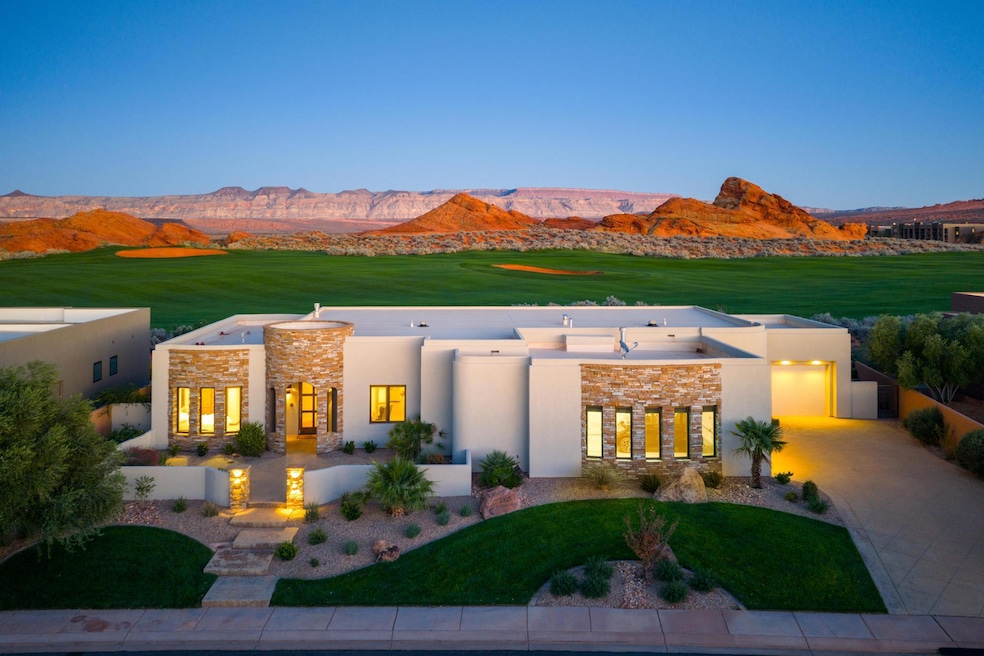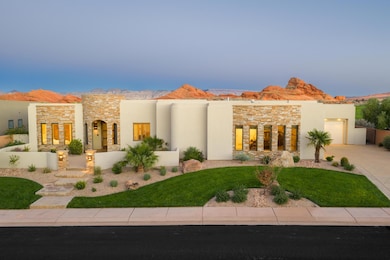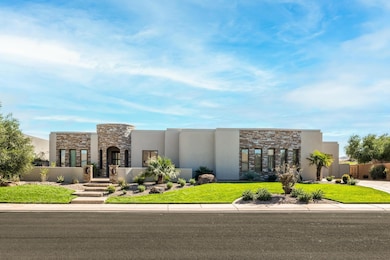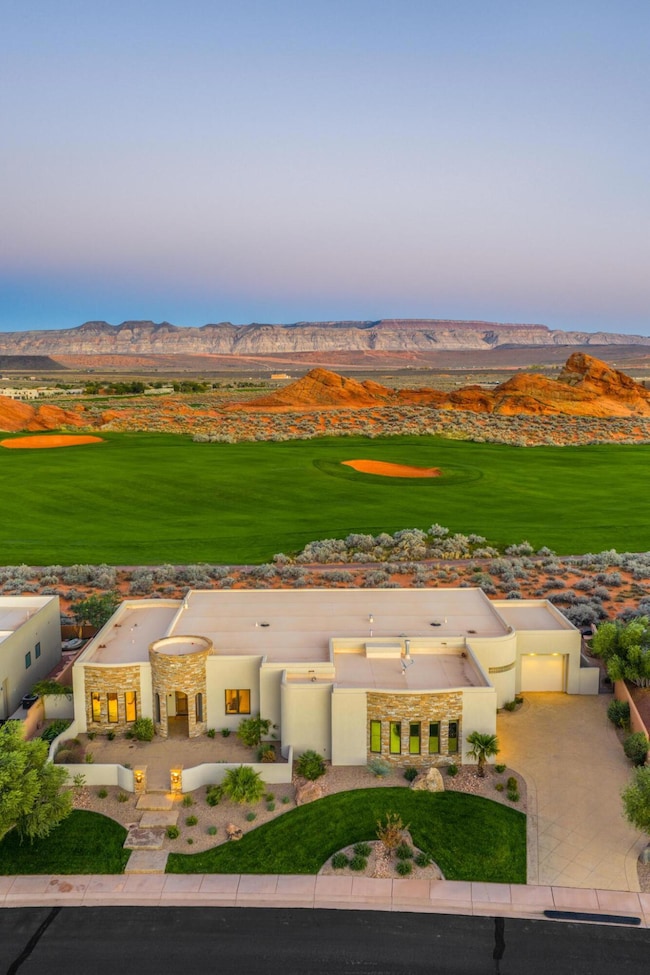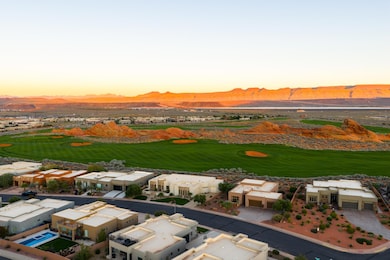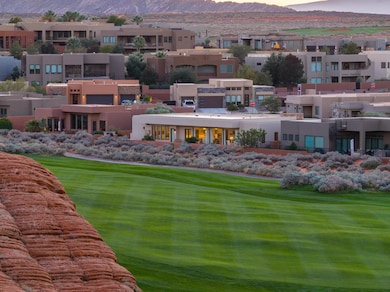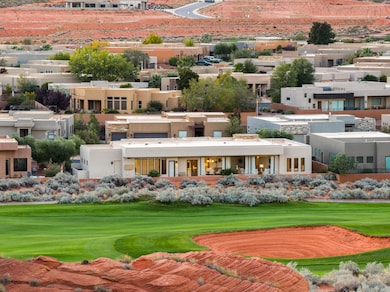3325 S Red Rock Way Apple Valley, UT 84737
Sand Hollow Resort NeighborhoodEstimated payment $8,172/month
Highlights
- Spa
- Vaulted Ceiling
- Den
- Mountain View
- Hydromassage or Jetted Bathtub
- Attached Garage
About This Home
Experience resort-style living in this exquisite 3-bedroom, 2.5-bath custom home perfectly positioned on the 2nd hole of the world-renowned Sand Hollow Golf Course. With breathtaking views of the red rock cliffs and rolling fairways, this modern desert retreat blends luxury, comfort, and design in every detail. Step inside to an open-concept layout with large picture windows framing the golf course and mountain backdrop. The gourmet kitchen features premium appliances, custom cabinetry, and a spacious island — ideal for entertaining. The living area flows seamlessly to the covered patio, where you can unwind and enjoy vivid desert sunsets. The elegant primary suite offers a serene escape with a spa-inspired bathroom, walk-in shower, and direct patio access. Two additional bedrooms provide space for family or guests, while the private home theater delivers the ultimate entertainment experience. Outside, professional desert landscaping complements the home's modern architecture, highlighted by stone accents and warm lighting. A spacious 3-car garage and large driveway offer plenty of room for vehicles, golf carts, and gear. Located just minutes from Sand Hollow Reservoir, outdoor recreation, and the amenities of Hurricane and St. George, this home captures the essence of Southern Utah living luxury, leisure, and stunning natural beauty.
Home Details
Home Type
- Single Family
Est. Annual Taxes
- $3,790
Year Built
- Built in 2009
Lot Details
- 10,019 Sq Ft Lot
- Landscaped
- Sprinkler System
HOA Fees
- $219 Monthly HOA Fees
Parking
- Attached Garage
- Garage Door Opener
Home Design
- Flat Roof Shape
- Slab Foundation
- Stucco Exterior
- Stone Exterior Construction
Interior Spaces
- 3,300 Sq Ft Home
- 1-Story Property
- Vaulted Ceiling
- Ceiling Fan
- Gas Fireplace
- Den
- Mountain Views
Kitchen
- Built-In Range
- Range Hood
- Microwave
- Dishwasher
- Disposal
Bedrooms and Bathrooms
- 3 Bedrooms
- Walk-In Closet
- 3 Bathrooms
- Hydromassage or Jetted Bathtub
Laundry
- Dryer
- Washer
Pool
- Spa
Schools
- Hurricane Elementary School
- Hurricane Middle School
- Hurricane High School
Utilities
- Central Air
- Heat Pump System
- Water Softener is Owned
Listing and Financial Details
- Assessor Parcel Number H-DSHR-43
Community Details
Overview
- Dunes At Sand Hollow Resort Subdivision
Recreation
- Fenced Community Pool
Map
Home Values in the Area
Average Home Value in this Area
Tax History
| Year | Tax Paid | Tax Assessment Tax Assessment Total Assessment is a certain percentage of the fair market value that is determined by local assessors to be the total taxable value of land and additions on the property. | Land | Improvement |
|---|---|---|---|---|
| 2025 | $3,698 | $495,990 | $171,600 | $324,390 |
| 2023 | $4,102 | $550,220 | $171,600 | $378,620 |
| 2022 | $4,170 | $524,480 | $165,000 | $359,480 |
| 2021 | $3,703 | $688,300 | $204,000 | $484,300 |
| 2020 | $3,523 | $612,000 | $188,500 | $423,500 |
| 2019 | $3,738 | $629,900 | $182,000 | $447,900 |
| 2018 | $3,531 | $306,075 | $0 | $0 |
| 2017 | $3,585 | $298,925 | $0 | $0 |
| 2016 | $3,696 | $298,485 | $0 | $0 |
| 2015 | $3,605 | $280,445 | $0 | $0 |
| 2014 | $3,123 | $252,725 | $0 | $0 |
Property History
| Date | Event | Price | List to Sale | Price per Sq Ft |
|---|---|---|---|---|
| 11/05/2025 11/05/25 | For Sale | $1,449,000 | -- | $439 / Sq Ft |
Purchase History
| Date | Type | Sale Price | Title Company |
|---|---|---|---|
| Interfamily Deed Transfer | -- | None Available | |
| Interfamily Deed Transfer | -- | None Available | |
| Interfamily Deed Transfer | -- | Southern Utah Title | |
| Interfamily Deed Transfer | -- | Southern Utah Title | |
| Interfamily Deed Transfer | -- | Accommodation | |
| Interfamily Deed Transfer | -- | Accommodation | |
| Quit Claim Deed | -- | None Available | |
| Warranty Deed | -- | Juab Title |
Mortgage History
| Date | Status | Loan Amount | Loan Type |
|---|---|---|---|
| Open | $417,000 | New Conventional | |
| Closed | $417,000 | New Conventional | |
| Previous Owner | $248,737 | Purchase Money Mortgage |
Source: Washington County Board of REALTORS®
MLS Number: 25-266533
APN: 0859986
- 3257 S Drifting Dunes Ln
- 5496 W Sand Ridge Dr
- 5435 W Sand Ridge Dr
- 3243 S Sandstone Dr
- 3214 S Red Sands Way
- 5228 N Villas Dr Unit 4-102
- 3208 S Sandstone Dr
- 5194 W Villas Dr Unit 5-202
- 5194 W Villas Dr Unit 5-102
- 5310 W 3180 S
- 5194 W Villas Dr N
- Legacy Casita #2914 Plan at Sand Hollow - The Estates
- Regal #2912 Plan at Sand Hollow - The Estates
- Legacy #2914 Plan at Sand Hollow - The Estates
- Aspen #2911 Plan at Sand Hollow - The Estates
- 5160 W Villas North Dr Unit 306/308
- 5160 W Villas Dr N Unit 306308
- 5160 W Villas Dr N Unit 6-306/308
- 5160 W Villas Dr N Unit 6-105
- 5160 W Villas Dr N Unit 6-102
- 3258 S 4900 W
- 3252 S 4900 W
- 3212 S 4900 W
- 4077 Gritton St
- 1358 S Pole Creek Ln
- 3364 W 2490 S Unit ID1250633P
- 3273 W 2530 S Unit ID1250638P
- 3937 E Razor Dr
- 190 N Red Stone Rd
- 45 N Red Trail Ln
- 1165 E Bulloch St
- 626 N 1100 E
- 1000 Bluff View Dr Unit 2
- 845 E Desert Cactus Dr
- 652 N Brio Pkwy
- 2349 S 240 W
- 310 S 1930 W
- 508 N 2480 W
- 485 N 2170 W
- 2695 E 370 N
