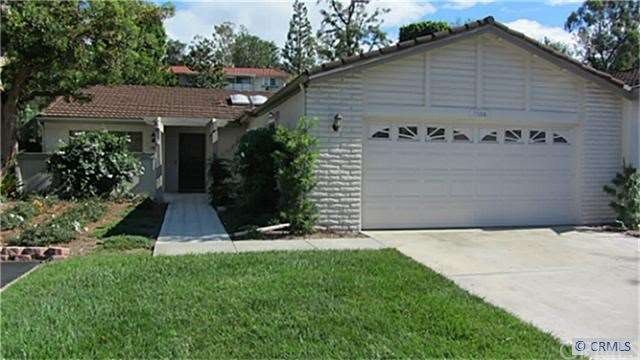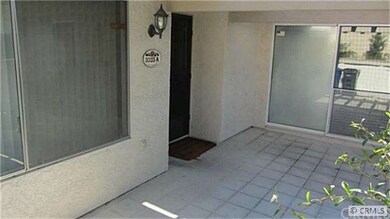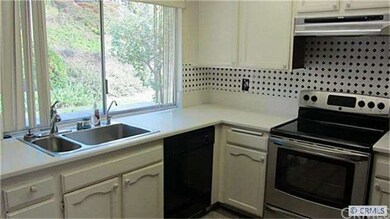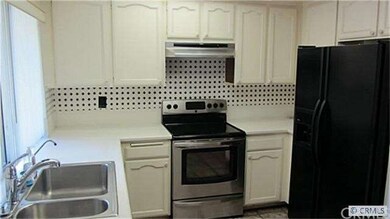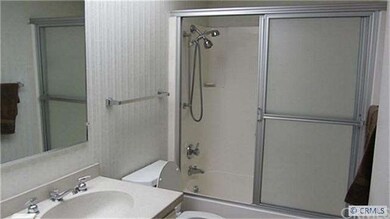
3325 Via Carrizo Unit A Laguna Woods, CA 92637
Highlights
- On Golf Course
- Private Pool
- Primary Bedroom Suite
- Fitness Center
- Senior Community
- All Bedrooms Downstairs
About This Home
As of March 2013Welcome home! This single story house is located on a tranquil, cul-de-sac street. Enjoy 3 bedrooms, a master bedroom retreat, and 2 full baths. If you like lots of storage, there is a large 2 car garage plus 2 driveway spaces. (Plenty of room to store your golf cart.) Relax on the oversized, private, front patio or BBQ in your serene backyard. Skylights make this home light and bright. The floor plan flows well. One of the bedrooms features a Murphy Bed with built-in shelves and cabinets. This is a great space saver for when you just need a bed for the occasional guest. Features smoothly textured ceilings and a rollup garage door. Kitchen includes refrigerator, dishwasher, vent hood, and oven/stove. This is slightly larger than the typical La Reina model due to the nice addition off the master bedroom. Laguna Woods offers many club houses, multiple pools, lawn bowling, golf, local transportation, free cable, water, trash pickup, and many more amenities.
Last Agent to Sell the Property
Dean Hall
Berkshire Hathaway HomeService License #01396719 Listed on: 11/05/2012
Property Details
Home Type
- Condominium
Est. Annual Taxes
- $5,043
Year Built
- Built in 1973
Lot Details
- On Golf Course
- 1 Common Wall
- Cul-De-Sac
- Level Lot
- Wooded Lot
HOA Fees
- $553 Monthly HOA Fees
Parking
- 2 Car Attached Garage
- Parking Storage or Cabinetry
- Parking Available
- Front Facing Garage
- Side Facing Garage
- Two Garage Doors
- Garage Door Opener
- Driveway
- Gated Parking
- Guest Parking
Home Design
- Traditional Architecture
- Planned Development
- Brick Exterior Construction
- Tile Roof
- Fire Retardant Roof
- Concrete Roof
- Wood Siding
- Stucco
Interior Spaces
- 1,300 Sq Ft Home
- Built-In Features
- Living Room
- Storage
- Center Hall
- Views of Woods
Kitchen
- Range Hood
- Dishwasher
- Corian Countertops
- Disposal
Flooring
- Carpet
- Tile
Bedrooms and Bathrooms
- 3 Bedrooms
- All Bedrooms Down
- Primary Bedroom Suite
- 2 Full Bathrooms
Laundry
- Laundry Room
- Laundry in Garage
- Electric Dryer Hookup
Accessible Home Design
- No Interior Steps
- Low Pile Carpeting
- Accessible Parking
Pool
- Private Pool
- Spa
Outdoor Features
- Rain Gutters
- Slab Porch or Patio
Utilities
- Central Heating and Cooling System
- 220 Volts in Garage
- 220 Volts in Kitchen
- Sewer Paid
Listing and Financial Details
- Tax Lot 2
- Tax Tract Number 7896
- Assessor Parcel Number 93272134
Community Details
Overview
- Senior Community
- Association Phone (949) 597-4369
- La Reina
- Maintained Community
- Greenbelt
Recreation
- Tennis Courts
- Sport Court
- Fitness Center
- Community Pool
- Community Spa
Pet Policy
- Pet Restriction
Additional Features
- Clubhouse
- Security Service
Ownership History
Purchase Details
Home Financials for this Owner
Home Financials are based on the most recent Mortgage that was taken out on this home.Purchase Details
Purchase Details
Purchase Details
Purchase Details
Home Financials for this Owner
Home Financials are based on the most recent Mortgage that was taken out on this home.Purchase Details
Purchase Details
Home Financials for this Owner
Home Financials are based on the most recent Mortgage that was taken out on this home.Similar Homes in Laguna Woods, CA
Home Values in the Area
Average Home Value in this Area
Purchase History
| Date | Type | Sale Price | Title Company |
|---|---|---|---|
| Grant Deed | $405,000 | California Title Company | |
| Interfamily Deed Transfer | -- | California Title Company | |
| Interfamily Deed Transfer | -- | None Available | |
| Interfamily Deed Transfer | -- | None Available | |
| Interfamily Deed Transfer | -- | None Available | |
| Grant Deed | $232,500 | Guardian Title Company | |
| Grant Deed | $207,000 | Commonwealth Land Title | |
| Grant Deed | $170,000 | First American Title Insuran |
Mortgage History
| Date | Status | Loan Amount | Loan Type |
|---|---|---|---|
| Previous Owner | $100,000 | Stand Alone First | |
| Previous Owner | $136,000 | No Value Available |
Property History
| Date | Event | Price | Change | Sq Ft Price |
|---|---|---|---|---|
| 06/01/2025 06/01/25 | Price Changed | $928,888 | -3.1% | $631 / Sq Ft |
| 04/09/2025 04/09/25 | Price Changed | $959,000 | -8.2% | $651 / Sq Ft |
| 03/04/2025 03/04/25 | For Sale | $1,045,000 | 0.0% | $709 / Sq Ft |
| 02/28/2025 02/28/25 | Off Market | $1,045,000 | -- | -- |
| 01/24/2025 01/24/25 | For Sale | $1,045,000 | 0.0% | $709 / Sq Ft |
| 12/28/2024 12/28/24 | Off Market | $1,045,000 | -- | -- |
| 12/28/2024 12/28/24 | For Sale | $1,045,000 | 0.0% | $709 / Sq Ft |
| 10/31/2024 10/31/24 | Off Market | $1,045,000 | -- | -- |
| 10/30/2024 10/30/24 | For Sale | $1,045,000 | 0.0% | $709 / Sq Ft |
| 10/12/2024 10/12/24 | Off Market | $1,045,000 | -- | -- |
| 10/12/2024 10/12/24 | For Sale | $1,045,000 | 0.0% | $709 / Sq Ft |
| 09/15/2024 09/15/24 | Off Market | $1,045,000 | -- | -- |
| 09/05/2024 09/05/24 | For Sale | $1,045,000 | 0.0% | $709 / Sq Ft |
| 09/04/2024 09/04/24 | Off Market | $1,045,000 | -- | -- |
| 09/03/2024 09/03/24 | For Sale | $1,045,000 | 0.0% | $709 / Sq Ft |
| 08/02/2024 08/02/24 | Off Market | $1,045,000 | -- | -- |
| 07/25/2024 07/25/24 | For Sale | $1,045,000 | 0.0% | $709 / Sq Ft |
| 07/24/2024 07/24/24 | Off Market | $1,045,000 | -- | -- |
| 07/17/2024 07/17/24 | For Sale | $1,045,000 | +158.0% | $709 / Sq Ft |
| 03/22/2013 03/22/13 | Sold | $405,000 | -3.5% | $312 / Sq Ft |
| 02/14/2013 02/14/13 | Pending | -- | -- | -- |
| 02/04/2013 02/04/13 | Price Changed | $419,900 | -1.2% | $323 / Sq Ft |
| 11/14/2012 11/14/12 | Price Changed | $424,900 | -5.6% | $327 / Sq Ft |
| 11/05/2012 11/05/12 | For Sale | $449,900 | -- | $346 / Sq Ft |
Tax History Compared to Growth
Tax History
| Year | Tax Paid | Tax Assessment Tax Assessment Total Assessment is a certain percentage of the fair market value that is determined by local assessors to be the total taxable value of land and additions on the property. | Land | Improvement |
|---|---|---|---|---|
| 2024 | $5,043 | $488,944 | $357,238 | $131,706 |
| 2023 | $4,924 | $479,357 | $350,233 | $129,124 |
| 2022 | $4,836 | $469,958 | $343,365 | $126,593 |
| 2021 | $4,740 | $460,744 | $336,633 | $124,111 |
| 2020 | $4,698 | $456,020 | $333,181 | $122,839 |
| 2019 | $4,604 | $447,079 | $326,648 | $120,431 |
| 2018 | $4,519 | $438,313 | $320,243 | $118,070 |
| 2017 | $4,429 | $429,719 | $313,964 | $115,755 |
| 2016 | $4,356 | $421,294 | $307,808 | $113,486 |
| 2015 | $4,303 | $414,966 | $303,184 | $111,782 |
| 2014 | $4,211 | $406,838 | $297,245 | $109,593 |
Agents Affiliated with this Home
-

Seller's Agent in 2024
Suzanne Harrison
Seven Gables Real Estate
(714) 270-6760
49 Total Sales
-
D
Seller's Agent in 2013
Dean Hall
Berkshire Hathaway HomeService
Map
Source: California Regional Multiple Listing Service (CRMLS)
MLS Number: S717101
APN: 932-721-34
- 3304 Via Carrizo Unit O
- 3310 Via Carrizo Unit Q
- 3311 Via Carrizo Unit P
- 3300 Via Carrizo Unit D
- 3268 San Amadeo Unit C
- 3253 San Amadeo Unit P
- 3238 San Amadeo Unit C
- 3243 San Amadeo Unit 2H
- 3355 Monte Hermoso Unit N
- 3293 San Amadeo Unit D
- 3242 San Amadeo Unit 2D
- 3241 San Amadeo Unit 1G
- 3360 Monte Hermoso Unit C
- 3510 Bahia Blanca W Unit 3C
- 3525 Bahia Blanca W Unit B
- 3521 Bahia Blanca W Unit C
- 3271 San Amadeo Unit P
- 3511 Bahia Blanca W Unit A
- 3361 Monte Hermoso Unit N
- 3365 Punta Alta Unit 2F
