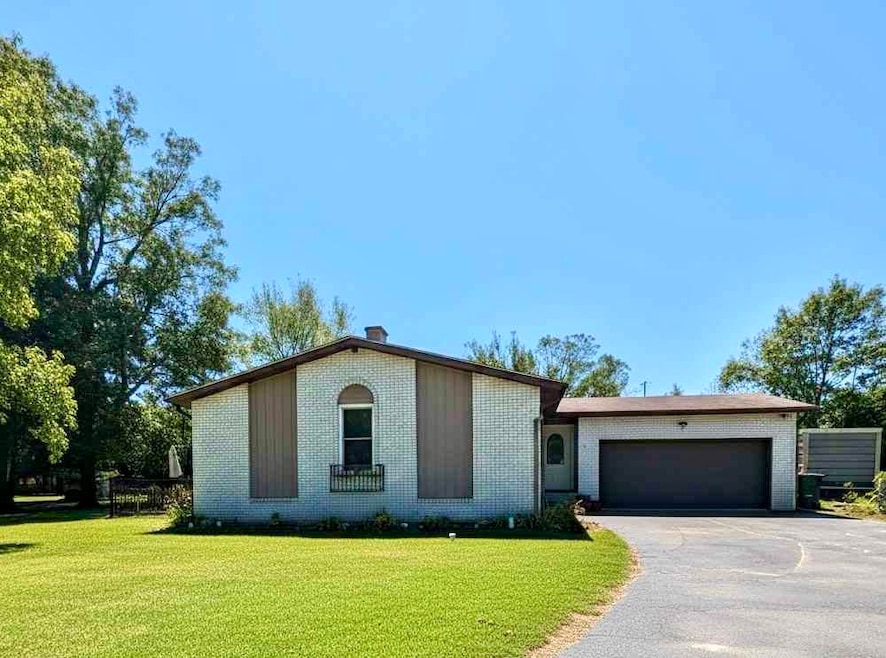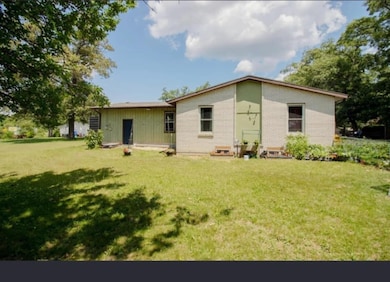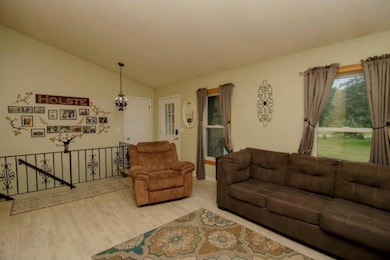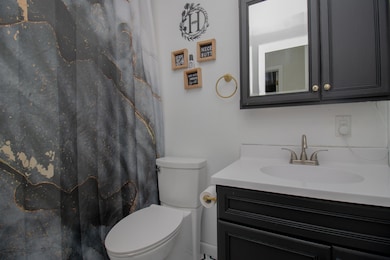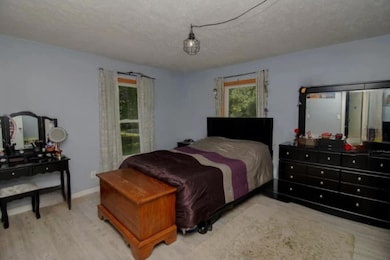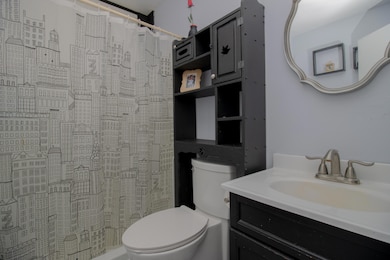3325 W 932 N Lake Village, IN 46349
Estimated payment $1,592/month
Highlights
- Family Room with Fireplace
- No HOA
- Cul-De-Sac
- Wood Flooring
- Neighborhood Views
- Patio
About This Home
Welcome to this spacious 5-bedroom, 2-bath ranch-style home nestled on a quiet cul-de-sac in Lake Village, Indiana. Sitting on a large lot, this home offers both comfort and convenience, just a short walk to the elementary school and moments from Highway 41, making your daily commute a breeze.Inside, you'll find a warm and functional layout perfect for everyday living. Two of the five bedrooms are located in the partially finished basement, offering great flexibility for a guest suite, home office, or private retreat. The basement also provides additional living space with endless potential to customize to your needs.Step outside to a large fenced in backyard that's perfect for summer entertaining, gardening (native garden: comes back every year), or simply relaxing. Whether you're hosting a cookout or enjoying a peaceful evening, this outdoor space is ready for it all. Enjoy the garden and tool shed that will stay with the home!This home is full of potential and waiting for its new owners to make it their own. A must-see to truly appreciate--schedule your showing today!
Home Details
Home Type
- Single Family
Est. Annual Taxes
- $1,474
Year Built
- Built in 1973
Lot Details
- 0.28 Acre Lot
- Cul-De-Sac
- Partially Fenced Property
- Landscaped
Parking
- 2 Car Garage
Interior Spaces
- 1-Story Property
- Family Room with Fireplace
- 2 Fireplaces
- Living Room
- Dining Room
- Neighborhood Views
- Basement
- Fireplace in Basement
Kitchen
- Microwave
- Dishwasher
Flooring
- Wood
- Carpet
Bedrooms and Bathrooms
- 5 Bedrooms
- 2 Full Bathrooms
Laundry
- Laundry Room
- Laundry on lower level
- Gas Dryer Hookup
Outdoor Features
- Patio
Utilities
- Forced Air Heating and Cooling System
- Heating System Uses Natural Gas
- Well
Community Details
- No Home Owners Association
- Berrys White Oak Estate Subdivision
Listing and Financial Details
- Assessor Parcel Number 560416442010000012
Map
Home Values in the Area
Average Home Value in this Area
Tax History
| Year | Tax Paid | Tax Assessment Tax Assessment Total Assessment is a certain percentage of the fair market value that is determined by local assessors to be the total taxable value of land and additions on the property. | Land | Improvement |
|---|---|---|---|---|
| 2024 | $1,857 | $227,400 | $25,300 | $202,100 |
| 2023 | $1,474 | $182,700 | $25,300 | $157,400 |
| 2022 | $1,689 | $181,100 | $25,300 | $155,800 |
| 2021 | $1,664 | $168,400 | $21,800 | $146,600 |
| 2020 | $1,288 | $137,600 | $21,800 | $115,800 |
| 2019 | $1,229 | $132,100 | $21,800 | $110,300 |
| 2018 | $1,355 | $140,600 | $21,800 | $118,800 |
| 2017 | $1,203 | $133,200 | $15,000 | $118,200 |
| 2016 | $1,141 | $128,500 | $15,000 | $113,500 |
| 2014 | $823 | $114,300 | $15,700 | $98,600 |
| 2013 | $823 | $115,000 | $15,700 | $99,300 |
Property History
| Date | Event | Price | List to Sale | Price per Sq Ft | Prior Sale |
|---|---|---|---|---|---|
| 11/07/2025 11/07/25 | Price Changed | $279,000 | -3.5% | $111 / Sq Ft | |
| 10/25/2025 10/25/25 | Price Changed | $289,000 | -2.0% | $115 / Sq Ft | |
| 10/01/2025 10/01/25 | Price Changed | $295,000 | -1.0% | $117 / Sq Ft | |
| 09/19/2025 09/19/25 | Price Changed | $298,000 | -0.7% | $118 / Sq Ft | |
| 08/15/2025 08/15/25 | Price Changed | $299,999 | -1.0% | $119 / Sq Ft | |
| 07/31/2025 07/31/25 | Price Changed | $303,000 | -3.2% | $120 / Sq Ft | |
| 07/21/2025 07/21/25 | Price Changed | $313,000 | -0.9% | $124 / Sq Ft | |
| 07/07/2025 07/07/25 | Price Changed | $316,000 | -0.9% | $125 / Sq Ft | |
| 06/24/2025 06/24/25 | For Sale | $319,000 | +99.4% | $126 / Sq Ft | |
| 12/04/2020 12/04/20 | Sold | $160,000 | 0.0% | $83 / Sq Ft | View Prior Sale |
| 12/03/2020 12/03/20 | Pending | -- | -- | -- | |
| 08/11/2020 08/11/20 | For Sale | $160,000 | +25.5% | $83 / Sq Ft | |
| 09/14/2012 09/14/12 | Sold | $127,500 | 0.0% | $95 / Sq Ft | View Prior Sale |
| 08/15/2012 08/15/12 | Pending | -- | -- | -- | |
| 02/15/2012 02/15/12 | For Sale | $127,500 | -- | $95 / Sq Ft |
Purchase History
| Date | Type | Sale Price | Title Company |
|---|---|---|---|
| Grant Deed | $160,000 | -- | |
| Deed | $127,500 | -- | |
| Warranty Deed | -- | Atty. Joseph S. Irak |
Mortgage History
| Date | Status | Loan Amount | Loan Type |
|---|---|---|---|
| Previous Owner | $125,190 | FHA |
Source: Northwest Indiana Association of REALTORS®
MLS Number: 823118
APN: 56-04-16-442-010.000-012
- Vacant Land Us Highway 41
- 8617 N 381 W
- 0 381 W
- 2345 W 950 N
- 3572 W State Road 10 Lot 11
- Null State Road 10
- 2251 Indiana 10
- Vacant Land N 150 W
- 9880 N 130 W
- 1144 W 1144 N
- 4415 W 700 N
- 21 E 792 N
- , 244th St
- 8649 N 381 W
- 3971 W 867 N
- 24422 Cline St
- 23713 Euclid St Unit 10
- 600 N 381 W
- 184 E 792 N
- 1062 E 888 N
- 521 Cottage Grove St
- 5512 Vasa Terrace
- 412 11th Cir SE Unit Iron Lake Estates
- 13876 Nantucket Dr
- 642 Melrose Ln Unit 3
- 13336 Fulton St Unit A
- 13336 Fulton St Unit B
- 631 Elm
- 13242 E Lakeshore Dr Unit 101C
- 10508 W 129th Ave
- 8000 Lake Shore Dr Unit 5
- 12710 Magoun St
- 3908 W 127th Place
- 481 E 127th Ln
- 451 E 127th Place
- 471 E 127th Place
- 511 E 127th Place
- 521 E 127th Place
- 484 E 127th Ave
- 13364 W 118th Place
