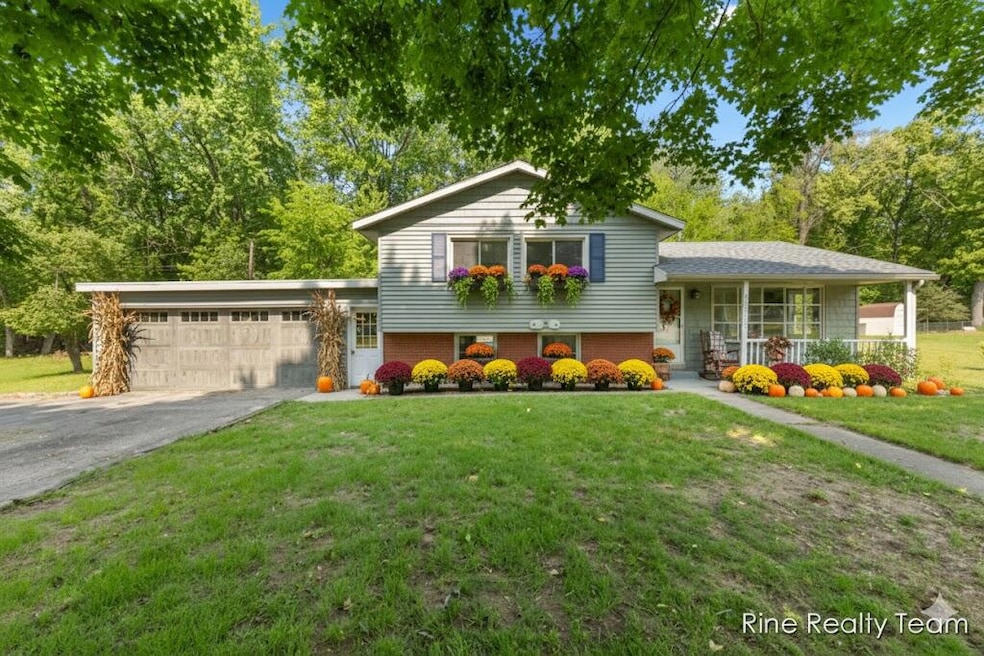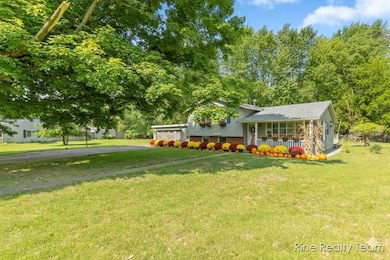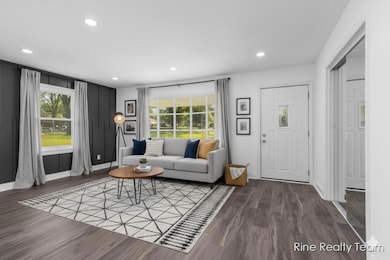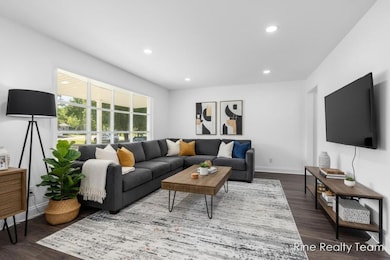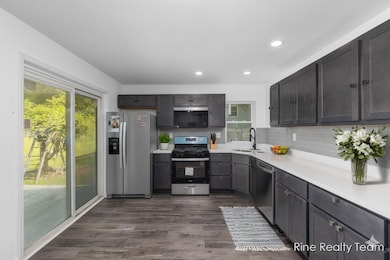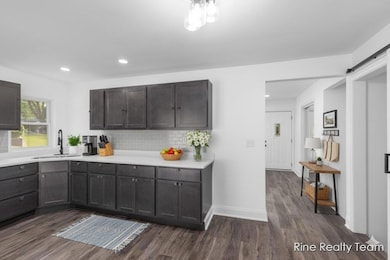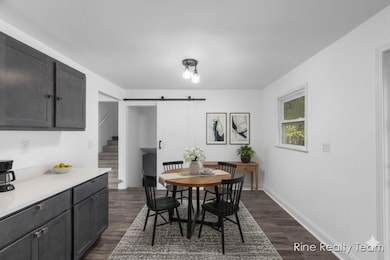33250 Bernice Ave Paw Paw, MI 49079
Estimated payment $1,675/month
Highlights
- In Ground Pool
- Patio
- Tankless Water Heater
- 2 Car Attached Garage
- Laundry Room
- Forced Air Heating and Cooling System
About This Home
Welcome home to this spacious/stylish tri-level on a quiet dead-end road. Located in sought-after Paw Paw School District. This updated home has been fully remodeled from top to bottom!
Enjoy your morning coffee in the updated kitchen featuring brand-new appliances, cupboards, and countertops. Step right out to your private backyard oasis with a walk-out patio, in-ground pool, and a large shed/garage for extra storage or hobbies.
Upstairs you'll find 3 bedrooms and 2 full baths. The lower-level family room offers additional living space and walk-out access, perfect for relaxing or hosting guests.
Other highlights include a brand-new tankless water heater, all new mechanicals and finishes throughout, and a spacious .59-acre lot.
Home Details
Home Type
- Single Family
Est. Annual Taxes
- $3,002
Year Built
- Built in 1970
Lot Details
- 0.59 Acre Lot
- Chain Link Fence
- Level Lot
- Back Yard Fenced
Parking
- 2 Car Attached Garage
- Front Facing Garage
Home Design
- Brick Exterior Construction
- Shingle Roof
- Vinyl Siding
Interior Spaces
- 1,335 Sq Ft Home
- 2-Story Property
- Replacement Windows
Kitchen
- Range
- Microwave
- Dishwasher
Flooring
- Carpet
- Laminate
Bedrooms and Bathrooms
- 3 Bedrooms
- 2 Full Bathrooms
Laundry
- Laundry Room
- Dryer
- Washer
Finished Basement
- Walk-Out Basement
- Laundry in Basement
Outdoor Features
- In Ground Pool
- Patio
Location
- Mineral Rights Excluded
Utilities
- Forced Air Heating and Cooling System
- Heating System Uses Natural Gas
- Private Water Source
- Tankless Water Heater
- Septic Tank
- Septic System
Map
Home Values in the Area
Average Home Value in this Area
Tax History
| Year | Tax Paid | Tax Assessment Tax Assessment Total Assessment is a certain percentage of the fair market value that is determined by local assessors to be the total taxable value of land and additions on the property. | Land | Improvement |
|---|---|---|---|---|
| 2025 | $4,825 | $119,900 | $0 | $0 |
| 2024 | $967 | $107,100 | $0 | $0 |
| 2023 | $921 | $92,100 | $0 | $0 |
| 2022 | $2,859 | $88,700 | $0 | $0 |
| 2021 | $2,753 | $80,600 | $18,000 | $62,600 |
| 2020 | $2,068 | $82,000 | $18,000 | $64,000 |
| 2019 | $1,918 | $80,800 | $80,800 | $0 |
| 2018 | $1,854 | $70,500 | $70,500 | $0 |
| 2017 | $1,817 | $65,300 | $0 | $0 |
| 2016 | $1,801 | $60,600 | $0 | $0 |
| 2015 | $1,649 | $60,600 | $0 | $0 |
| 2014 | $1,661 | $54,600 | $0 | $0 |
| 2013 | -- | $54,800 | $54,800 | $0 |
Property History
| Date | Event | Price | List to Sale | Price per Sq Ft | Prior Sale |
|---|---|---|---|---|---|
| 10/07/2025 10/07/25 | Price Changed | $269,900 | -3.6% | $202 / Sq Ft | |
| 08/25/2025 08/25/25 | Price Changed | $280,000 | -6.7% | $210 / Sq Ft | |
| 07/16/2025 07/16/25 | Price Changed | $299,999 | -3.2% | $225 / Sq Ft | |
| 07/01/2025 07/01/25 | Price Changed | $309,900 | -2.9% | $232 / Sq Ft | |
| 06/04/2025 06/04/25 | Price Changed | $319,000 | +45.7% | $239 / Sq Ft | |
| 06/04/2025 06/04/25 | For Sale | $219,000 | +42.2% | $164 / Sq Ft | |
| 11/15/2024 11/15/24 | Sold | $154,000 | -3.8% | $115 / Sq Ft | View Prior Sale |
| 10/09/2024 10/09/24 | Pending | -- | -- | -- | |
| 09/24/2024 09/24/24 | Price Changed | $160,000 | -8.6% | $120 / Sq Ft | |
| 08/28/2024 08/28/24 | Price Changed | $175,000 | -5.4% | $131 / Sq Ft | |
| 07/20/2024 07/20/24 | For Sale | $185,000 | +10.1% | $139 / Sq Ft | |
| 10/28/2020 10/28/20 | Sold | $168,000 | -4.0% | $126 / Sq Ft | View Prior Sale |
| 09/04/2020 09/04/20 | Pending | -- | -- | -- | |
| 08/27/2020 08/27/20 | For Sale | $175,000 | -- | $131 / Sq Ft |
Purchase History
| Date | Type | Sale Price | Title Company |
|---|---|---|---|
| Deed | $154,000 | None Listed On Document | |
| Deed | $154,000 | None Listed On Document | |
| Warranty Deed | -- | None Listed On Document | |
| Sheriffs Deed | $184,914 | None Listed On Document | |
| Sheriffs Deed | $184,914 | None Listed On Document | |
| Warranty Deed | $168,000 | Title Resource Agency |
Mortgage History
| Date | Status | Loan Amount | Loan Type |
|---|---|---|---|
| Previous Owner | $171,864 | VA |
Source: MichRIC
MLS Number: 25026337
APN: 80-02-205-010-00
- 33200 Thelma Ave
- 32966 Crescent Dr
- 32890 Robin Rd
- 729 Heritage Woods Ln
- 725 Heritage Woods Ln
- 723 Heritage Woods Ln
- 44702 B1 56th Ave
- 44702 56th Ave
- V/L 56th Ave
- V/L Elm St
- 51765 Easy St
- V/L 56th St
- 403 Elm St
- 627 E Saint Joseph St
- V L 56th Ave
- 51361 Summit St
- 642 N Kalamazoo St
- 501 E Paw St
- 514 N Kalamazoo St
- 313 S Brown St
- 541 Woodfield Cir
- 24306 W McGillen Ave Unit 3
- 24279 W McGillen Ave
- 24359 Vargas
- 75512 County Road 665
- 593 S Paw Paw St
- 7830 S 8th St
- 6675 Tall Oaks Dr
- 8032 Rowan St
- 5935 S 9th St
- 6639 Mill Creek Dr Unit B
- 3080 Mill Creek Dr
- 3161 Mill Creek Dr Unit 8
- 3651 S 9th St
- 2890 S 9th St
- 5295 Voyager
- 7280 Hopkinton Dr
- 2487 Chestnut Hills Dr
- 5749 Stadium Dr
- 5900 Copper Beech Blvd
