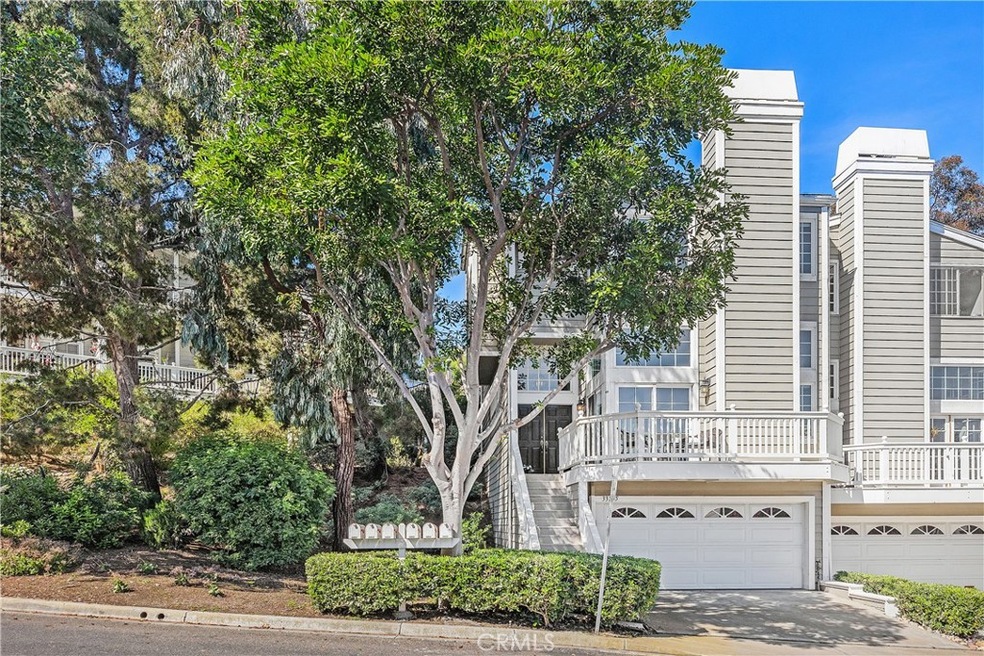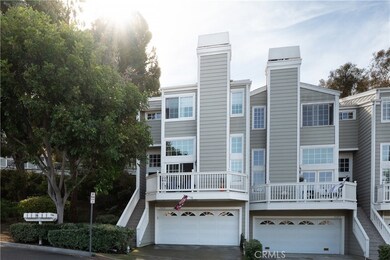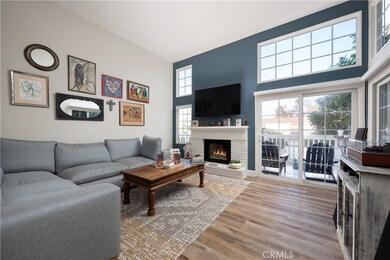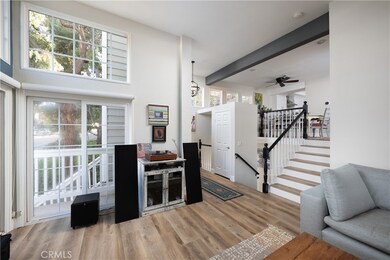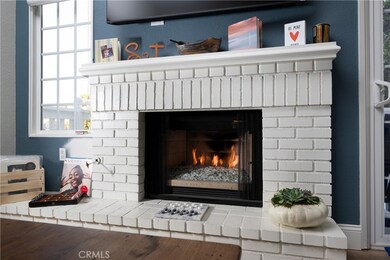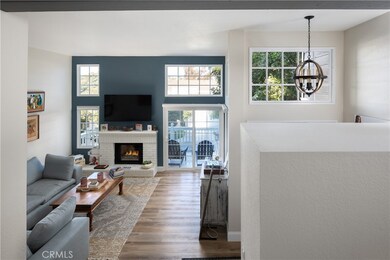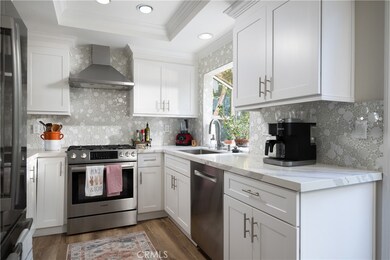33255 Ocean Ridge Unit 30 Dana Point, CA 92629
Dana Hills NeighborhoodHighlights
- Spa
- Two Primary Bedrooms
- Gated Community
- Del Obispo Elementary School Rated A-
- Panoramic View
- Updated Kitchen
About This Home
Your Coastal Retreat Awaits in Dana Point!
Indulge in the ultimate getaway at this stunning Cape Cod-style end-unit townhome, just minutes from Dana Point Harbor. Fully furnished and designed for comfort and luxury, this 2-bedroom, 2.5-bath retreat offers a perfect blend of elegance and relaxation.Step inside to soaring high ceilings, abundant natural light, and a cozy fireplace in the inviting living room. Charming windows frame picturesque views of lush greenery, creating a serene and private atmosphere. Sliding doors lead to a tranquil deck, ideal for unwinding with a glass of wine while savoring the gentle ocean breezes.Throughout the home, luxury vinyl plank flooring adds warmth and effortless style. The remodeled chef’s kitchen is a culinary dream, featuring gorgeous quartz countertops, a designer backsplash, recessed lighting, premium Bosch stainless steel appliances, and a spacious pantry. Just outside, the private back patio is perfect for alfresco dining, barbecuing with on-demand gas, or simply curling up with your favorite book. A combined pantry and laundry area off the kitchen ensures convenience throughout your stay. Upstairs, a beautiful skylight illuminates the staircase leading to two luxurious ensuite bedrooms. The primary suite is a sanctuary of its own, complete with a king-sized bed, romantic fireplace, walk-in closet, and breathtaking mountain and treetop views. The spa-like primary bath boasts a large walk-in shower and sleek quartz countertops. The second ensuite bedroom offers its own private bath with elegant finishes. This home is also equipped with a dedicated office space, a new water filtration system, brand new AC and high-speed WiFi with streaming services included, ensuring modern comfort and entertainment during your stay. Located in a prestigious gated community, you’ll have access to resort-style amenities, including a sparkling pool, two spas, and a tennis court. Plus, you’re just moments from Dana Point Harbor, boutique shopping, renowned dining, and some of Southern California’s most iconic beaches—Salt Creek Beach, Doheny Beach, and Strand Beach—where you can surf, sunbathe, or take in breathtaking coastal sunsets. Housekeeping services are available upon request to make your stay even more effortless. Welcome to your slice of Coastal Heaven! Available Oct and Nov.
Listing Agent
Civitas Realty Brokerage Email: Leilani@LeilaniBakerHomes.com License #01908226 Listed on: 02/20/2025
Townhouse Details
Home Type
- Townhome
Est. Annual Taxes
- $8,891
Year Built
- Built in 1983 | Remodeled
Lot Details
- 1 Common Wall
Parking
- 2 Car Direct Access Garage
- Parking Available
- Garage Door Opener
- Automatic Gate
Property Views
- Panoramic
- Woods
- Hills
- Neighborhood
Home Design
- Cape Cod Architecture
- Entry on the 1st floor
Interior Spaces
- 1,582 Sq Ft Home
- 2-Story Property
- Open Floorplan
- Furnished
- Beamed Ceilings
- Cathedral Ceiling
- Entryway
- Family Room with Fireplace
- Living Room
- Dining Room
- Laminate Flooring
Kitchen
- Updated Kitchen
- Built-In Range
- Microwave
- Dishwasher
- Quartz Countertops
- Disposal
Bedrooms and Bathrooms
- 2 Bedrooms
- Fireplace in Primary Bedroom
- All Upper Level Bedrooms
- Double Master Bedroom
- Walk-In Closet
- Remodeled Bathroom
- Dual Vanity Sinks in Primary Bathroom
- Walk-in Shower
Laundry
- Laundry Room
- Dryer
- Washer
Outdoor Features
- Spa
- Living Room Balcony
- Deck
- Patio
- Exterior Lighting
- Front Porch
Utilities
- Central Heating and Cooling System
- Vented Exhaust Fan
- Natural Gas Connected
- Water Heater
- Water Purifier
Listing and Financial Details
- Security Deposit $6,500
- Rent includes all utilities, association dues, trash collection, water
- 12-Month Minimum Lease Term
- Available 3/15/25
- Tax Lot 1
- Tax Tract Number 11068
- Assessor Parcel Number 93947030
- Seller Considering Concessions
Community Details
Overview
- Property has a Home Owners Association
- 118 Units
- Marinita Townhomes Subdivision
Recreation
- Tennis Courts
- Community Pool
- Community Spa
Security
- Gated Community
Map
Source: California Regional Multiple Listing Service (CRMLS)
MLS Number: OC25034446
APN: 939-470-30
- 33371 Cheltam Way Unit 3
- 33371 Cheltam Way Unit 2
- 33121 Ocean Ridge
- 33113 Ocean Ridge
- 33072 Ocean Ridge
- 24871 Sherwood Way
- 24965 Seagate Dr
- 33616 Rising Tide Ct
- 33611 Dana Vista Dr Unit 31
- 24722 Dana Point Dr Unit 347
- 25251 Swanway Ct
- 33621 Blue Lantern St
- 33671 Granada Dr Unit 5
- 33791 Mariana Dr Unit 1
- 24096 Paseo Corona
- 24092 Paseo Corona
- 33586 Circula Corona
- 32862 Bluffside Dr
- 33852 Silver Lantern St
- 24432 Moonfire Dr
- 33321 Marina Vista Dr
- 33182 Marina Vista Dr
- 33636 Sundown Ct
- 24561 Harbor View Dr Unit 13
- 24612 Harbor View Dr Unit 55C
- 24601 Seth Cir
- 33282 Big Sur St
- 33751 Copper Lantern St
- 33771 Copper Lantern St
- 56 Sea Terrace St
- 25151 Via Playa
- 33772 Violet Lantern St Unit B
- 33831 Malaga Dr Unit A
- 33202 Palo Alto St
- 33802 Street of the Violet Lantern
- 33841 Golden Lantern St
- 33842 Diana Dr Unit A
- 33782 Robles Dr
- 33852 Copper Lantern St Unit F
- 33816 Castano Dr
