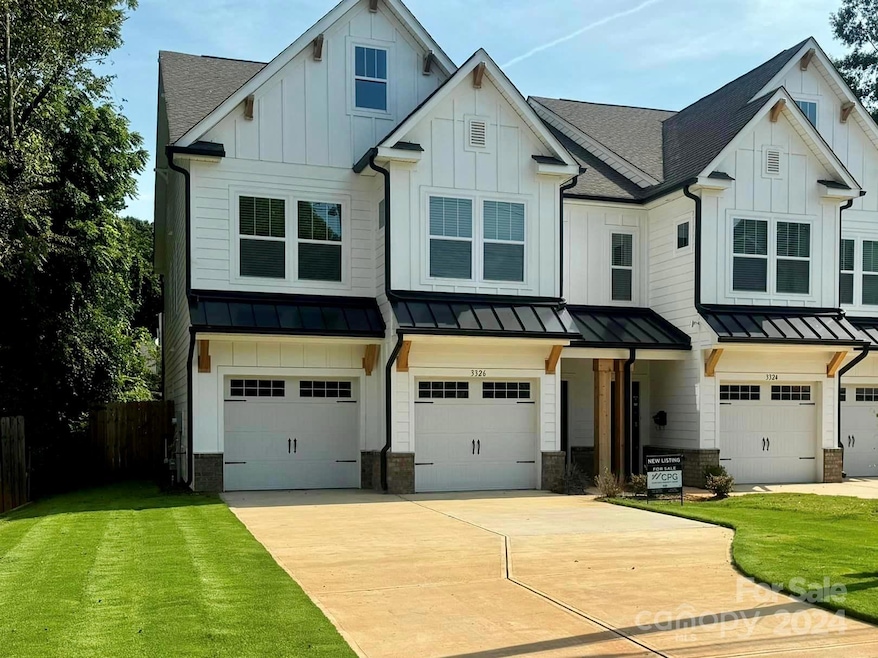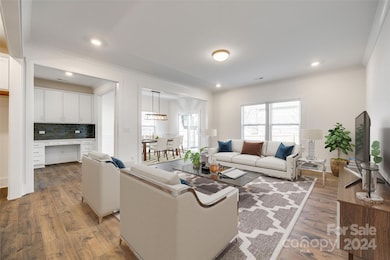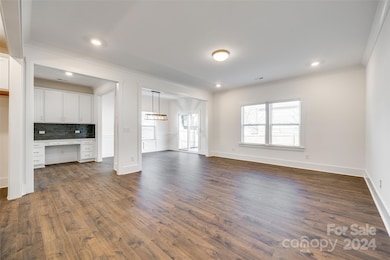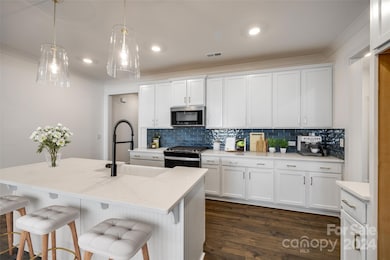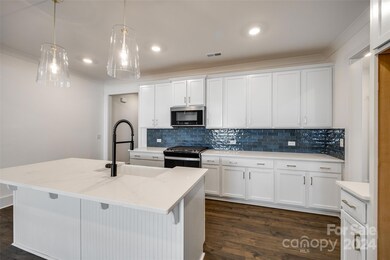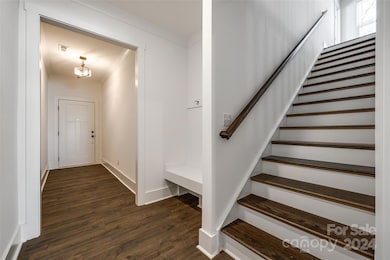
3326 Avalon Ave Charlotte, NC 28208
Enderly Park NeighborhoodHighlights
- New Construction
- Transitional Architecture
- Mud Room
- Open Floorplan
- End Unit
- Rear Porch
About This Home
As of November 2024Welcome to this stunning 3 bedroom, 2.5 bathroom townhome nestled in the vibrant Enderly Park area of Charlotte. Step inside to discover a spacious open floor plan adorned with luxurious LVP flooring throughout the main level. The modern kitchen is a chef's dream, boasting sleek quartz countertops, upgraded fixtures, and SS appliances. Upstairs, you'll find 3 generously sized bedrooms, including a lavish primary suite. The versatile loft area provides endless possibilities, whether it's used as a home office, playroom, or additional living space. With an abundance of natural light streaming in from every angle, this home offers a bright and welcoming atmosphere. Outside, enjoy the convenience of a 2-car garage and a private fenced-in backyard, perfect for entertaining guests or relaxing. Best of all, there's no HOA to worry about. Located just moments away from all the new shops, restaurants, breweries, and interstates, this home offers the perfect blend of comfort and convenience.
Last Agent to Sell the Property
EXP Realty LLC Rock Hill Brokerage Email: keith.j.sandman88@gmail.com License #284707 Listed on: 10/01/2023

Co-Listed By
EXP Realty LLC Rock Hill Brokerage Email: keith.j.sandman88@gmail.com License #105616
Property Details
Home Type
- Multi-Family
Est. Annual Taxes
- $660
Year Built
- Built in 2023 | New Construction
Lot Details
- End Unit
- Wood Fence
- Back Yard Fenced
- Level Lot
Parking
- 2 Car Attached Garage
- Front Facing Garage
- Garage Door Opener
- Driveway
- 4 Open Parking Spaces
Home Design
- Duplex
- Transitional Architecture
- Brick Exterior Construction
- Slab Foundation
- Metal Roof
- Hardboard
Interior Spaces
- 2-Story Property
- Open Floorplan
- Insulated Windows
- Mud Room
- Washer and Electric Dryer Hookup
Kitchen
- Gas Oven
- Gas Cooktop
- Microwave
- Plumbed For Ice Maker
- Dishwasher
- Kitchen Island
- Disposal
Flooring
- Tile
- Vinyl
Bedrooms and Bathrooms
- 3 Bedrooms
- Walk-In Closet
Outdoor Features
- Patio
- Rear Porch
Schools
- Westerly Hills Elementary School
- Harding University High School
Utilities
- Forced Air Heating and Cooling System
- Vented Exhaust Fan
- Cable TV Available
Community Details
- Built by True Homes
- Enderly Park Subdivision, Turner Floorplan
Ownership History
Purchase Details
Home Financials for this Owner
Home Financials are based on the most recent Mortgage that was taken out on this home.Similar Homes in Charlotte, NC
Home Values in the Area
Average Home Value in this Area
Purchase History
| Date | Type | Sale Price | Title Company |
|---|---|---|---|
| Warranty Deed | $550,000 | Title Wizard Llc |
Mortgage History
| Date | Status | Loan Amount | Loan Type |
|---|---|---|---|
| Open | $503,662 | FHA |
Property History
| Date | Event | Price | Change | Sq Ft Price |
|---|---|---|---|---|
| 11/26/2024 11/26/24 | Sold | $550,000 | 0.0% | $230 / Sq Ft |
| 10/21/2024 10/21/24 | Price Changed | $550,000 | -3.5% | $230 / Sq Ft |
| 10/08/2024 10/08/24 | Price Changed | $569,900 | -0.9% | $239 / Sq Ft |
| 08/22/2024 08/22/24 | Price Changed | $575,000 | -2.5% | $241 / Sq Ft |
| 08/05/2024 08/05/24 | Price Changed | $589,900 | -1.7% | $247 / Sq Ft |
| 06/24/2024 06/24/24 | Price Changed | $600,000 | -2.4% | $251 / Sq Ft |
| 05/11/2024 05/11/24 | Price Changed | $615,000 | -0.4% | $258 / Sq Ft |
| 04/23/2024 04/23/24 | Price Changed | $617,500 | -0.4% | $259 / Sq Ft |
| 03/15/2024 03/15/24 | Price Changed | $619,999 | -0.8% | $260 / Sq Ft |
| 12/02/2023 12/02/23 | Price Changed | $625,000 | -0.8% | $262 / Sq Ft |
| 11/17/2023 11/17/23 | Price Changed | $629,900 | -0.8% | $264 / Sq Ft |
| 10/27/2023 10/27/23 | Price Changed | $635,000 | -1.6% | $266 / Sq Ft |
| 10/16/2023 10/16/23 | Price Changed | $645,000 | -0.8% | $270 / Sq Ft |
| 10/01/2023 10/01/23 | For Sale | $650,000 | -- | $272 / Sq Ft |
Tax History Compared to Growth
Tax History
| Year | Tax Paid | Tax Assessment Tax Assessment Total Assessment is a certain percentage of the fair market value that is determined by local assessors to be the total taxable value of land and additions on the property. | Land | Improvement |
|---|---|---|---|---|
| 2023 | $660 | $90,000 | $90,000 | $0 |
Agents Affiliated with this Home
-
Keith Sandman

Seller's Agent in 2024
Keith Sandman
EXP Realty LLC Rock Hill
(704) 280-9070
2 in this area
141 Total Sales
-
Nickolas May

Seller Co-Listing Agent in 2024
Nickolas May
EXP Realty LLC Rock Hill
(864) 993-2852
3 in this area
132 Total Sales
-
Stephanie Hartman

Buyer's Agent in 2024
Stephanie Hartman
COMPASS
(704) 609-8772
1 in this area
63 Total Sales
Map
Source: Canopy MLS (Canopy Realtor® Association)
MLS Number: 4070203
APN: 065-084-28
- 1008 Beaugard Dr Unit 1008
- 1001 Fern Ave
- 3230 Rogers St
- 3411 Rogers St
- 3141 Mathis Dr
- 3621 Rogers St
- 3120 Parkway Ave
- 3300 Bonaire Dr
- 3627 Rogers St
- 3163 Maury St
- 2913 Lake Ave
- 3127 Rush Ave
- 3129 Rush Ave
- 3109 Morson St
- 3011 Yada Ln
- 3012 Yada Ln
- 917 Tennyson Dr
- 933 Tennyson Dr
- 3132 Carol Ave
- 2701 Ravencroft Dr
