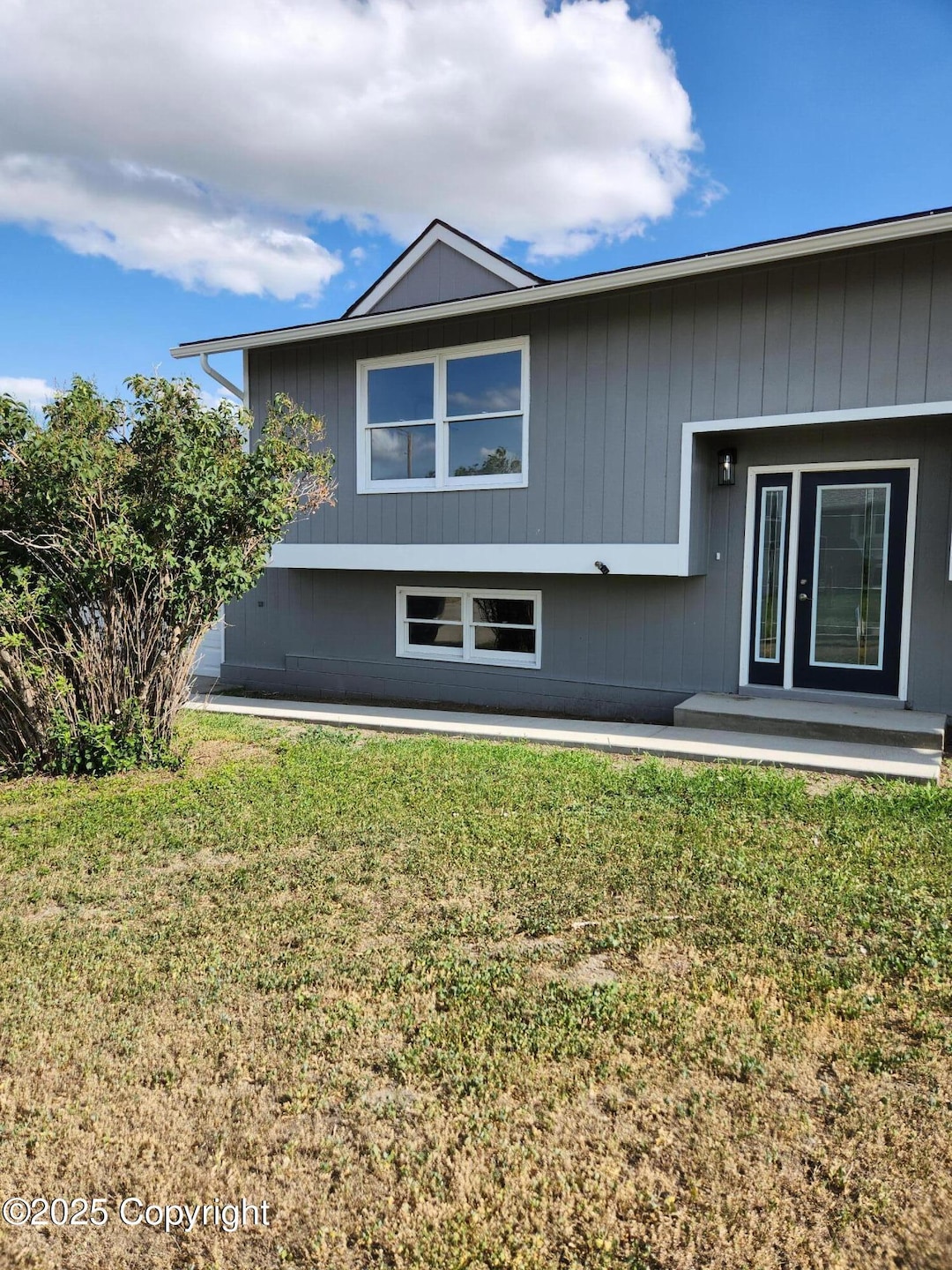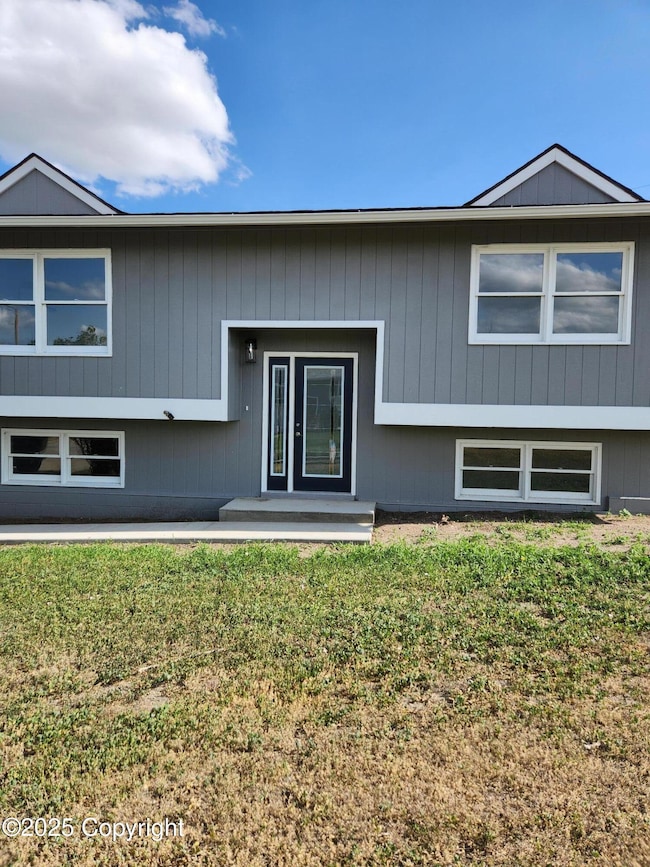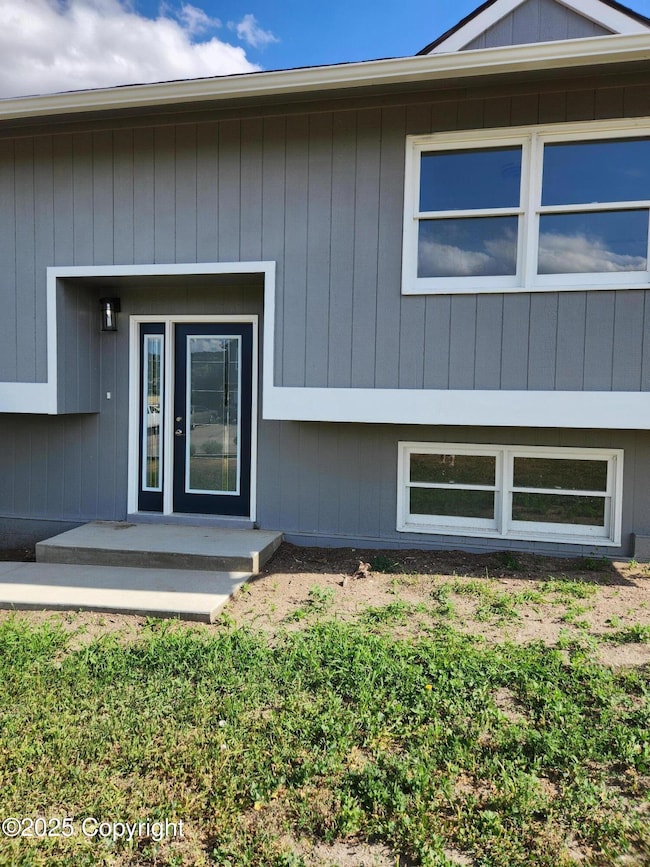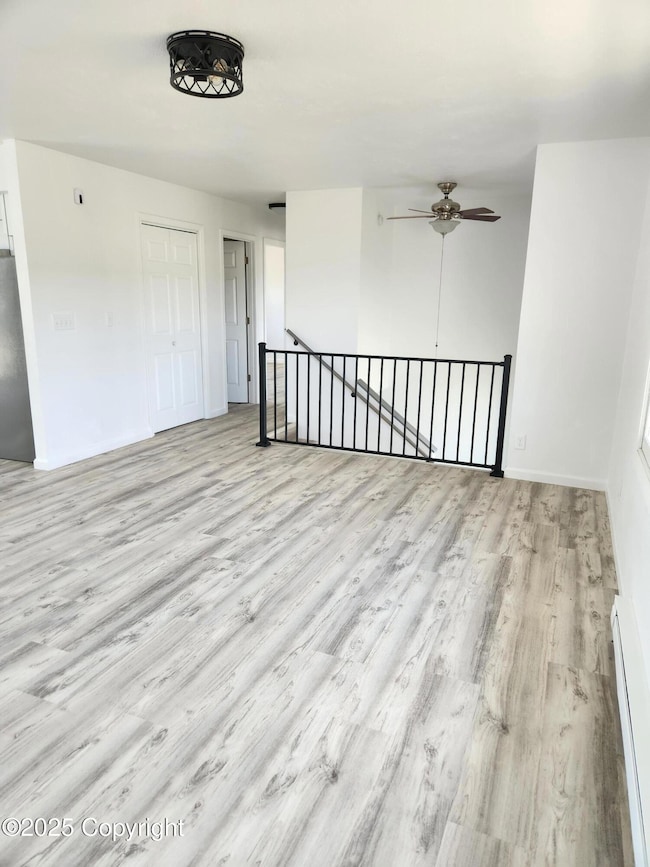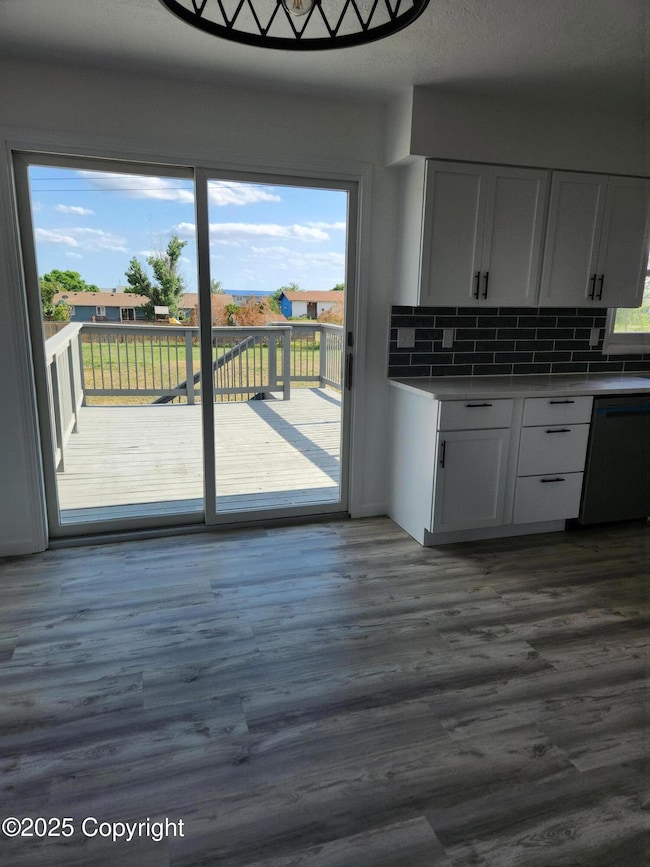3326 Latigo St Newcastle, WY 82701
Estimated payment $1,866/month
Total Views
7,487
4
Beds
2
Baths
2,056
Sq Ft
$162
Price per Sq Ft
Highlights
- Newly Remodeled
- Deck
- No HOA
- 0.46 Acre Lot
- Wood Burning Stove
- Fireplace
About This Home
This gem of a home sits on the outskirts of town. This spacious and fully finished home offers 4 bd, 2 baths. Two living areas with an open concept. This home has been remodeled from the main floor to the basement. All new appliances, new countertops, New plumbing, New electrical. Also, new windows. With plenty of room to build a shop. Sits on almost a 1/2 acre. This is one you must see.
Call today to take a look
307-321-8357
Sandra Martin
Wilderness Real Estate LLC
Home Details
Home Type
- Single Family
Est. Annual Taxes
- $1,195
Year Built
- Built in 1980 | Newly Remodeled
Lot Details
- 0.46 Acre Lot
- Back Yard Fenced
Parking
- 2 Car Garage
- Garage Door Opener
Home Design
- Concrete Foundation
- HardiePlank Siding
- Siding
- Stick Built Home
Interior Spaces
- 2,056 Sq Ft Home
- 2-Story Property
- Fireplace
- Wood Burning Stove
- Family Room
- Living Room
- Dining Room
- Laundry Room
- Basement
Kitchen
- Oven or Range
- Range Hood
- Built-In Microwave
- Dishwasher
- Disposal
Bedrooms and Bathrooms
- 4 Bedrooms
Outdoor Features
- Deck
Utilities
- No Cooling
- Heating Available
Community Details
- No Home Owners Association
Map
Create a Home Valuation Report for This Property
The Home Valuation Report is an in-depth analysis detailing your home's value as well as a comparison with similar homes in the area
Home Values in the Area
Average Home Value in this Area
Tax History
| Year | Tax Paid | Tax Assessment Tax Assessment Total Assessment is a certain percentage of the fair market value that is determined by local assessors to be the total taxable value of land and additions on the property. | Land | Improvement |
|---|---|---|---|---|
| 2025 | $1,195 | $15,424 | $1,653 | $13,771 |
| 2024 | $1,538 | $19,843 | $2,204 | $17,639 |
| 2023 | $1,530 | $19,739 | $2,204 | $17,535 |
| 2022 | $1,281 | $16,535 | $2,204 | $14,331 |
| 2021 | $916 | $14,863 | $2,204 | $12,659 |
| 2020 | $1,154 | $14,889 | $2,204 | $12,685 |
| 2019 | $1,244 | $16,049 | $2,204 | $13,845 |
| 2018 | $1,158 | $14,944 | $1,729 | $13,215 |
| 2017 | $1,110 | $14,893 | $1,729 | $13,164 |
| 2016 | $1,095 | $14,702 | $1,729 | $12,973 |
| 2014 | -- | $14,134 | $1,729 | $12,405 |
| 2013 | -- | $13,453 | $1,729 | $11,724 |
Source: Public Records
Property History
| Date | Event | Price | Change | Sq Ft Price |
|---|---|---|---|---|
| 06/24/2025 06/24/25 | For Sale | $333,000 | -- | $162 / Sq Ft |
Source: Northeast Wyoming REALTOR® Alliance
Purchase History
| Date | Type | Sale Price | Title Company |
|---|---|---|---|
| Warranty Deed | -- | None Available | |
| Warranty Deed | -- | -- |
Source: Public Records
Source: Northeast Wyoming REALTOR® Alliance
MLS Number: 25-2381
APN: 45-62-25-3-03-00900
Nearby Homes
- 3345 Stirrup St
- 4 Chickasaw Dr
- 125 5th Ave
- 0 Fairgrounds Rd
- 307 3rd Ave
- Tract 1 Fairgrounds County Rd
- Tract 3 Fair Grounds County Rd
- Tbd Fairgrounds Rd
- 1007 Sunset Ave
- 606 Grove Ave
- 805 N Wood St
- 108 Frontier Ave
- 111 Bonnie Brae Ave
- 114 W Main St
- 30 S Sumner Ave
- 17 W Woodstock St
- 17 S Sumner Ave
- 135 E Wentworth St
- 216 E Warwick St
- 236 E Warwick St
