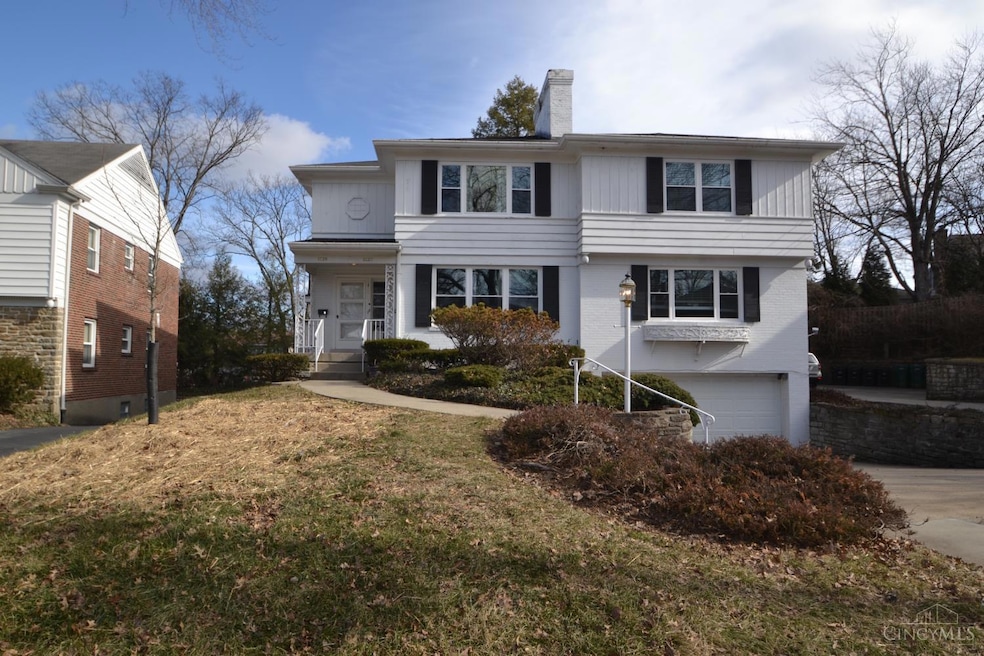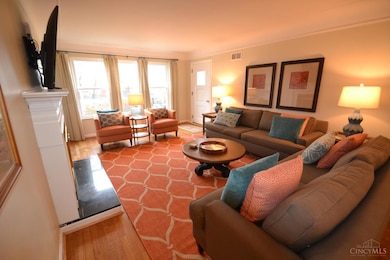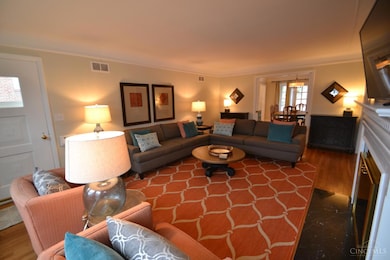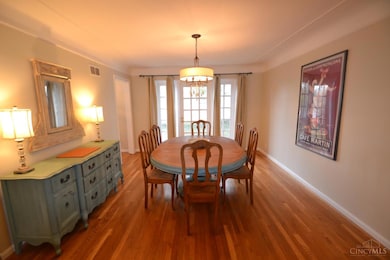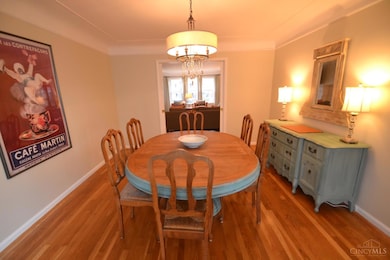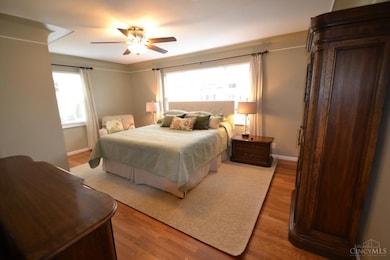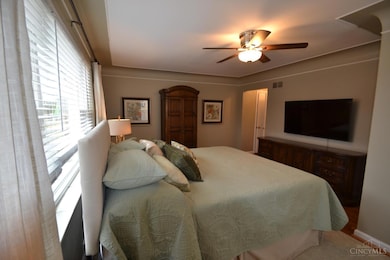3326 Mowbray Ln Cincinnati, OH 45226
Mount Lookout NeighborhoodHighlights
- Traditional Architecture
- Wood Flooring
- 2 Car Attached Garage
- Kilgour Elementary School Rated A-
- No HOA
- Patio
About This Home
Don't stay in sterile corporate housing. Enjoy the amenities of beautiful downtown Mt Lookout square and walk to restaurants, shops, good nightlife, and everyday conveniences. Our fully furnished first floor 2-3 bedroom 2 bath (approx. 1800 sq ft) includes fully equipped updated kitchen with stainless appliances and granite countertop (with dishwasher and microwave), on site laundry, hardwood floors. This unit is set up like a condo . Separate utilities with central air. Incl. 3 flat screen TV. Separate office room. Cul-de-sac setting. We specialize in restoration with updates so this space is very charming but has modern conveniences. 2 car tandem garage parking. Separate gas and electric. Water and garbage included. Wifi available for an extra $25/mo. Please call about shorter terms. $2795/mo for 6+ months. Please call for shorter stays.
Listing Agent
Ellie Tytus
ETT Real Estate License #2009000139 Listed on: 05/28/2025
Condo Details
Home Type
- Condominium
Year Built
- Built in 1955
Parking
- 2 Car Attached Garage
- Tandem Garage
- On-Street Parking
- Assigned Parking
Home Design
- Traditional Architecture
- Entry on the 1st floor
- Brick Exterior Construction
- Poured Concrete
- Composition Roof
Interior Spaces
- 1,808 Sq Ft Home
- 1-Story Property
- Bookcases
- Non-Functioning Fireplace
- Vinyl Clad Windows
- Insulated Windows
- Living Room with Fireplace
- Wood Flooring
- Basement Fills Entire Space Under The House
Kitchen
- Oven or Range
- Microwave
- Dishwasher
- Disposal
Bedrooms and Bathrooms
- 3 Bedrooms
- 1 Full Bathroom
Laundry
- Dryer
- Washer
Outdoor Features
- Patio
Utilities
- Forced Air Heating and Cooling System
- Heating System Uses Gas
Listing and Financial Details
- No Smoking Allowed
Community Details
Overview
- No Home Owners Association
Pet Policy
- Pets Allowed
Map
Source: MLS of Greater Cincinnati (CincyMLS)
MLS Number: 1842366
APN: 045-0001-0085-00
- 3295 Linwood Ave
- 3255 Linwood Ave
- 1141 Herschel Ave
- 1123 Salisbury Dr
- 764 Delta Ave
- 1065 Delta Ave
- 680 Totten Way
- 3548 Linwood Ave
- 3161 Niles St
- 3550 Linwood Ave
- 3583 Linwood Ave
- 3109 Linwood Ave
- 1225 Corbett St
- 1227 Corbett St
- 4926 Le Blond Ave
- 542 Missouri Ave
- 1080 Tuscany Place
- 1120 Paxton Ave
- 628 Rushton Rd
- 3318 Nash Ave Unit 2
- 908 Ellison Ave
- 3268 Nash Ave
- 3220 Linwood Ave
- 1138 Salisbury Dr
- 3512 Linwood Ave
- 3069 Alpine Terrace Unit 12 B
- 3538 Linwood Ave
- 753 Delta Ave Unit 2
- 753 Delta Ave
- 3530 Kroger Ave Unit 1
- 3451 Kleybolte Ave
- 624 Athens Ave
- 3572 Handman Ave
- 467 Stanley Ave
- 1323 Meier Ave
- 4715 Wilmer Ct
- 540 Tusculum Ave
- 3401 Wallace Ave
- 418 Hoge St
