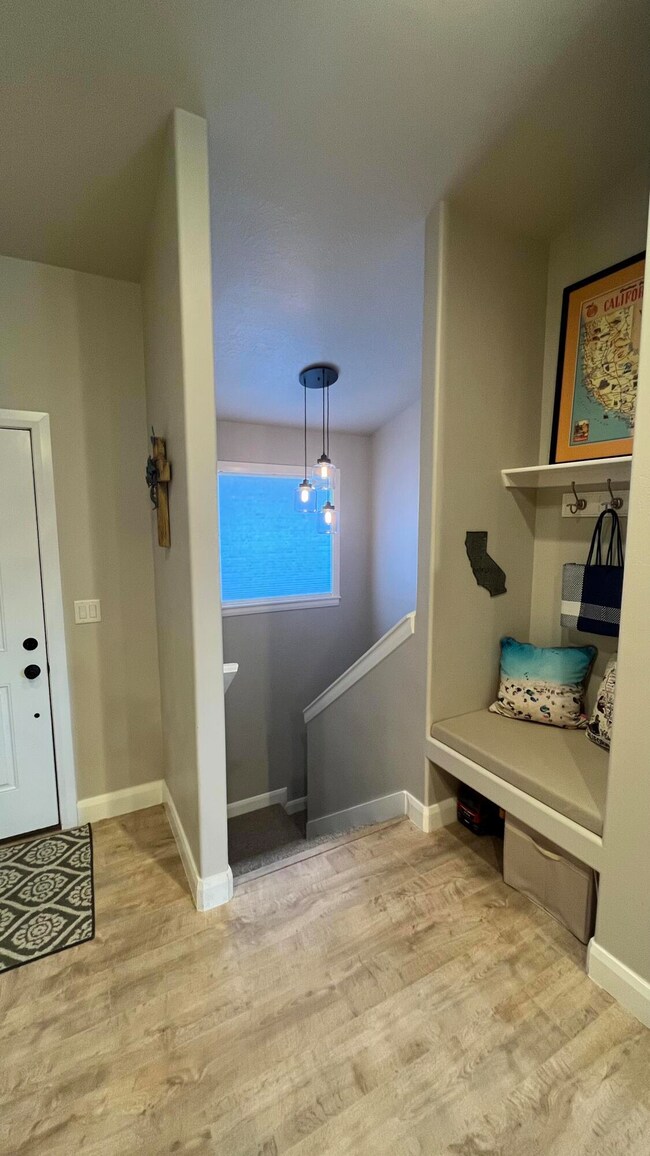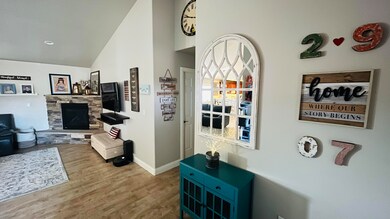
3326 N Covered Wagon Dr Cedar City, UT 84721
Highlights
- Solar Power System
- Vaulted Ceiling
- Hydromassage or Jetted Bathtub
- Mountain View
- Main Floor Primary Bedroom
- 2 Fireplaces
About This Home
As of August 2023Beautiful Ranch style home with amazing upgrades that is move-in ready!! Includes basement apartment with separate entrance-great for putting towards monthly mortgage! The main house has 3 bedrooms 2 baths and the basement apt has 2 bedroom 1 bathroom for a total of 5 bedrooms 3 bathrooms. There are 2 - 50 gal water heaters and a Pelican whole-house water filtration and softener system. Master suite includes large walk-in closet, jetted tub and two shower head faucets. Additionally, installed on roof are 20-Sunpower Solar panels (6.7Kw array) that are paid off...electric bill is only the $8/month metering service charge!!! Whole-house backup Generac generator with automatic transfer switch that powers home (automatically turns on) during emergency outages. Wood burning stove in basement with Media room (surround speakers included) for movies and games. Basement apartment could be used as mother-in-law quarters that includes a full kitchen and laundry. Laminate and carpet throughout main level, vinyl and carpet in basement and LVP in the apt. Completely finished landscaping with large metal shed (18X26 ft) with power and a drive-through backyard wide enough to drive thru a 32-ft 5th-wheel RV. North side of home includes a full hook-up RV parking space with power and dump onsite. Ranch-style fencing completely around property. Covered porched area with railing, great for BBQ's. Additional spa (not included) or sitting area with pergola and power. There is also a bonus storage space above garage with electric lift system that allows you to move large boxes up into attic safely! Beautiful views of mountains to the south-east, with a wonderful view of Cedar City to the south (Temple view). Located at end of street with no thru traffic to worry about for the kids Exclusions: Lifetime swing/slide playset, the refrigerators in main and apt kitchens or the washer/dryer in the apt. Inclusions: All appliances in main kitchen and apartment kitchen minus the refrigerators, wood burning stove, solar panels, Pelican whole house filtration and conditioning system, generator, wood shed with wood-next to main 18x26 shed (also included). This is a perfect family home, completely finished and move-in ready...PRICED to SELL quickly...Must see, won't last on market!!! Serious inquiries only. PRE-QUALIFICATION REQUIRED before we will show our home.
Last Agent to Sell the Property
Richard Millward
INTERMOUNTAIN PROPERTIES License #5452027 BB00 Listed on: 06/16/2023
Last Buyer's Agent
NON BOARD AGENT
NON MLS OFFICE
Home Details
Home Type
- Single Family
Est. Annual Taxes
- $1,791
Year Built
- Built in 2016
Lot Details
- 0.48 Acre Lot
- Cul-De-Sac
- Landscaped
- Sprinkler System
- Private Yard
Parking
- Attached Garage
Home Design
- Brick Exterior Construction
- Asphalt Roof
- Stucco Exterior
Interior Spaces
- 3,200 Sq Ft Home
- 2-Story Property
- Vaulted Ceiling
- Ceiling Fan
- 2 Fireplaces
- Double Pane Windows
- Mountain Views
- Basement Fills Entire Space Under The House
Kitchen
- Microwave
- Dishwasher
- Disposal
Bedrooms and Bathrooms
- 5 Bedrooms
- Primary Bedroom on Main
- Walk-In Closet
- 3 Bathrooms
- Hydromassage or Jetted Bathtub
Utilities
- Central Air
- Heating System Uses Natural Gas
- Heating System Uses Wood
- Water Softener is Owned
Additional Features
- Solar Power System
- Exterior Lighting
Listing and Financial Details
- Assessor Parcel Number A-0954-0025-0000
Ownership History
Purchase Details
Home Financials for this Owner
Home Financials are based on the most recent Mortgage that was taken out on this home.Similar Homes in Cedar City, UT
Home Values in the Area
Average Home Value in this Area
Purchase History
| Date | Type | Sale Price | Title Company |
|---|---|---|---|
| Warranty Deed | -- | Security Escrow & Title |
Property History
| Date | Event | Price | Change | Sq Ft Price |
|---|---|---|---|---|
| 08/25/2023 08/25/23 | Sold | -- | -- | -- |
| 07/31/2023 07/31/23 | Pending | -- | -- | -- |
| 06/16/2023 06/16/23 | For Sale | $585,199 | 0.0% | $183 / Sq Ft |
| 01/18/2023 01/18/23 | Pending | -- | -- | -- |
| 12/07/2022 12/07/22 | Price Changed | $585,199 | -2.1% | $183 / Sq Ft |
| 10/28/2022 10/28/22 | For Sale | $597,999 | 0.0% | $187 / Sq Ft |
| 10/10/2022 10/10/22 | Off Market | -- | -- | -- |
| 08/02/2022 08/02/22 | For Sale | $597,999 | +125.7% | $187 / Sq Ft |
| 06/28/2016 06/28/16 | Sold | -- | -- | -- |
| 12/02/2015 12/02/15 | Pending | -- | -- | -- |
| 12/01/2015 12/01/15 | For Sale | $265,000 | -- | $81 / Sq Ft |
Tax History Compared to Growth
Tax History
| Year | Tax Paid | Tax Assessment Tax Assessment Total Assessment is a certain percentage of the fair market value that is determined by local assessors to be the total taxable value of land and additions on the property. | Land | Improvement |
|---|---|---|---|---|
| 2023 | $2,169 | $287,225 | $42,385 | $244,840 |
| 2022 | $2,249 | $262,945 | $40,365 | $222,580 |
| 2021 | $1,791 | $209,320 | $23,745 | $185,575 |
| 2020 | $1,791 | $192,225 | $23,745 | $168,480 |
| 2019 | $1,844 | $174,710 | $21,540 | $153,170 |
| 2018 | $1,698 | $160,955 | $19,580 | $141,375 |
| 2017 | $1,681 | $155,555 | $19,580 | $135,975 |
| 2016 | $420 | $36,765 | $11,915 | $24,850 |
Agents Affiliated with this Home
-
R
Seller's Agent in 2023
Richard Millward
INTERMOUNTAIN PROPERTIES
-
N
Buyer's Agent in 2023
NON BOARD AGENT
NON MLS OFFICE
-
B
Seller's Agent in 2016
Brad Lewis
Stratum Real Estate Group PLLC (Cedar)
-
P
Buyer's Agent in 2016
PHILIP BRADBURY
New Homes of America
-
J
Buyer's Agent in 2016
Jaclyn Kraft
RE/MAX
-
M
Buyer's Agent in 2016
Michelle Lindsey
ML Appraisals
Map
Source: Washington County Board of REALTORS®
MLS Number: 22-234360
APN: A-0954-0025-0000
- 3335 N Westward Dr
- 0 12 Acres Off Bulldog Rd
- 0 E 41 47 Acres On 3000 N Unit 112280
- 0 41 47 Acres 3000 N
- 2833 N Rosie
- 111 W 2925 Cir N
- 111 W 2925 Cir N Unit CIR
- 77 W Columbia Dr
- 3030 N 125 E
- 3069 N 125 E
- 344 W Rosie Loop Unit Lot 46E
- 330 W Rosie Loop Unit Lot 45E
- 336 W Rosie Loop Unit Lot 45W
- 330 W Rosie Loop Unit 45E
- 336 W Rosie Loop Unit 45W
- 344 W Rosie Loop Unit 46E
- 63 W 2875 Cir N
- 63 W 2875 Cir N Unit Circle
- 0 10 77 Acres Parcel: B-1548-000 Unit & Water Shares
- 139 W 2825 Cir N






