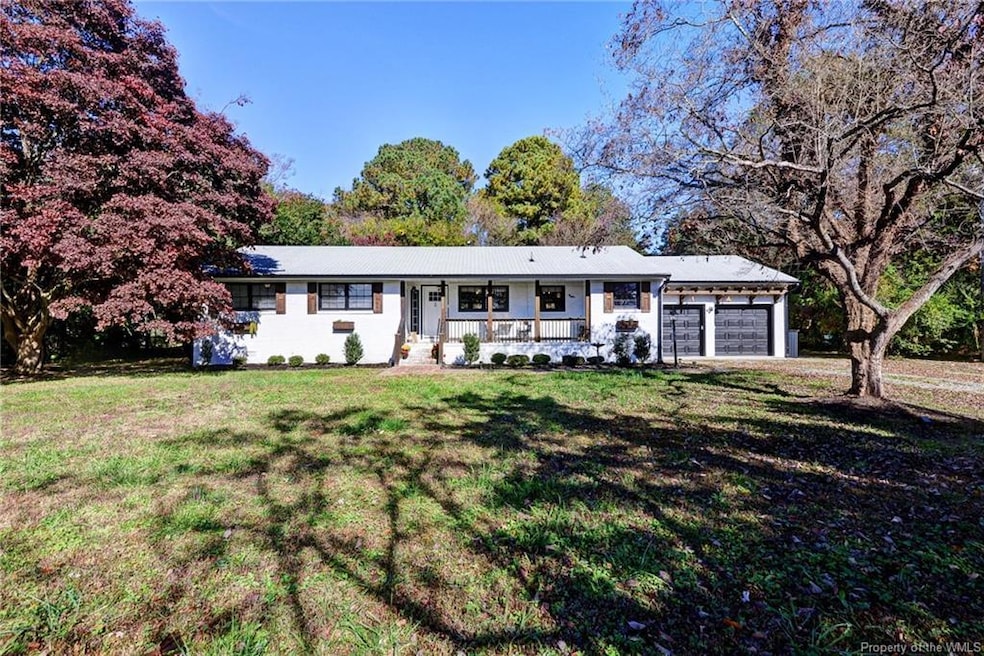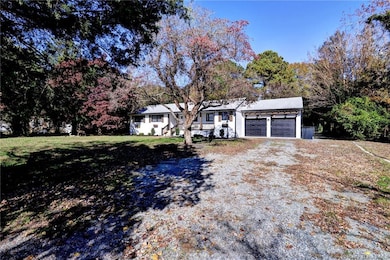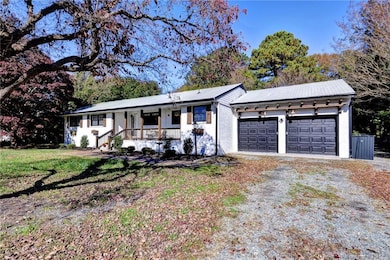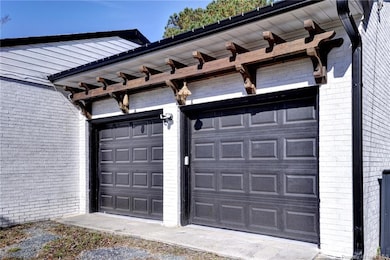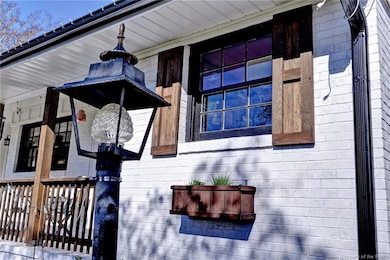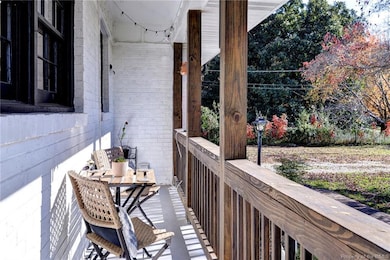3326 News Rd Williamsburg, VA 23188
Greensprings NeighborhoodEstimated payment $2,732/month
Highlights
- Hot Property
- 0.79 Acre Lot
- Wood Flooring
- Lafayette High School Rated A-
- Deck
- Solid Surface Countertops
About This Home
Welcome to 3326 News Road, a charming farmhouse-style ranch set on nearly 0.8 acres with no HOA. Offering over 2,300 square feet of living space, this 4-bedroom, 2-bath home blends classic character with modern comfort. The open layout connects the living, dining, and kitchen areas, creating an inviting flow for everyday living and gatherings. The kitchen features granite and butcher block countertops, recessed lighting, and plenty of workspace. The primary suite includes a sitting room and private bath, while the additional bedrooms provide flexibility for guests, an office, or hobbies. Thoughtful details include wood-beamed ceilings, wainscoting, and barn doors. The family room includes a wood-burning fireplace and abundant natural light that enhance its inviting atmosphere. Outside, a large, fenced backyard and deck offer plenty of room to relax and entertain. Conveniently located, this home combines rural charm with easy access to town.
Home Details
Home Type
- Single Family
Est. Annual Taxes
- $2,114
Year Built
- Built in 1972
Lot Details
- 0.79 Acre Lot
- Back Yard Fenced
Home Design
- Brick Exterior Construction
- Wood Walls
- Asphalt Shingled Roof
Interior Spaces
- 2,315 Sq Ft Home
- 1-Story Property
- Brick Wall or Ceiling
- Ceiling height of 9 feet or more
- Ceiling Fan
- Recessed Lighting
- Wood Burning Fireplace
- Dining Area
- Crawl Space
- Pull Down Stairs to Attic
- Washer Hookup
Kitchen
- Electric Cooktop
- Stove
- Range Hood
- Dishwasher
- Solid Surface Countertops
Flooring
- Wood
- Laminate
Bedrooms and Bathrooms
- 4 Bedrooms
- 2 Full Bathrooms
Parking
- 2 Car Attached Garage
- Automatic Garage Door Opener
Outdoor Features
- Deck
- Shed
- Front Porch
Schools
- D. J. Montague Elementary School
- James Blair Middle School
- Lafayette High School
Utilities
- Central Air
- Heat Pump System
- Well
- Electric Water Heater
- Water Softener
- Conventional Septic
Listing and Financial Details
- Assessor Parcel Number 36-2-01-0-0038
Map
Home Values in the Area
Average Home Value in this Area
Tax History
| Year | Tax Paid | Tax Assessment Tax Assessment Total Assessment is a certain percentage of the fair market value that is determined by local assessors to be the total taxable value of land and additions on the property. | Land | Improvement |
|---|---|---|---|---|
| 2025 | $1,987 | $254,700 | $63,200 | $191,500 |
| 2024 | $1,987 | $254,700 | $63,200 | $191,500 |
| 2023 | $1,987 | $238,500 | $55,100 | $183,400 |
| 2022 | $1,980 | $238,500 | $55,100 | $183,400 |
| 2021 | $1,681 | $200,100 | $52,500 | $147,600 |
| 2020 | $1,681 | $200,100 | $52,500 | $147,600 |
| 2019 | $1,587 | $188,900 | $52,500 | $136,400 |
| 2018 | $1,587 | $188,900 | $52,500 | $136,400 |
| 2017 | $1,587 | $188,900 | $52,500 | $136,400 |
| 2016 | $1,587 | $188,900 | $52,500 | $136,400 |
| 2015 | $793 | $188,900 | $52,500 | $136,400 |
| 2014 | $1,455 | $188,900 | $52,500 | $136,400 |
Property History
| Date | Event | Price | List to Sale | Price per Sq Ft | Prior Sale |
|---|---|---|---|---|---|
| 11/11/2025 11/11/25 | For Sale | $485,000 | +3.2% | $210 / Sq Ft | |
| 07/08/2024 07/08/24 | Sold | $470,000 | 0.0% | $203 / Sq Ft | View Prior Sale |
| 06/06/2024 06/06/24 | Pending | -- | -- | -- | |
| 05/20/2024 05/20/24 | For Sale | $470,000 | -- | $203 / Sq Ft |
Purchase History
| Date | Type | Sale Price | Title Company |
|---|---|---|---|
| Bargain Sale Deed | $470,000 | Fidelity National Title |
Mortgage History
| Date | Status | Loan Amount | Loan Type |
|---|---|---|---|
| Open | $370,000 | New Conventional |
Source: Williamsburg Multiple Listing Service
MLS Number: 2503756
APN: 36-2 01-0-0038
- 3913 Philip Ludwell
- 262 Thompson Ln
- 3541 Frances Berkeley
- 4092 Centerville Rd
- 3455 Westport
- 3840 Philip Ludwell
- 3451 Westport
- 3831 Philip Ludwell
- Davidson Plan at Westport at Ford's Colony - The Parke at Westport at Ford's Colony
- Pembroke Plan at Westport at Ford's Colony - The Parke at Westport at Ford's Colony
- 4023 Thorngate Dr
- 4123 Longview Landing
- 133 Mid Ocean
- 140 Mid Ocean
- 208 Western Gailes
- 4720 Eskerhills
- 3204 Eagles Watch
- 4241 Teakwood Dr
- 3108 Craig End
- 4501 Greendale Dr
- 3500 Carriage House Way
- 3700 W Steeplechase Way
- 3800 Hill Grove Ln
- 3319 Reades Way
- 2800 Ben Franklin Cir
- 101 Quaker Ridge
- 6305 Chiswick Park
- 3604 Bradford
- 105 Lewis Cir
- 4816 Village Walk
- 4316 Candace Ln
- 3920 Pine Bluff Ct
- 4623 Town Creek Dr
- 5302 Lane Place Dr
- 5220 Center St
- 110 Dehaven Ct
