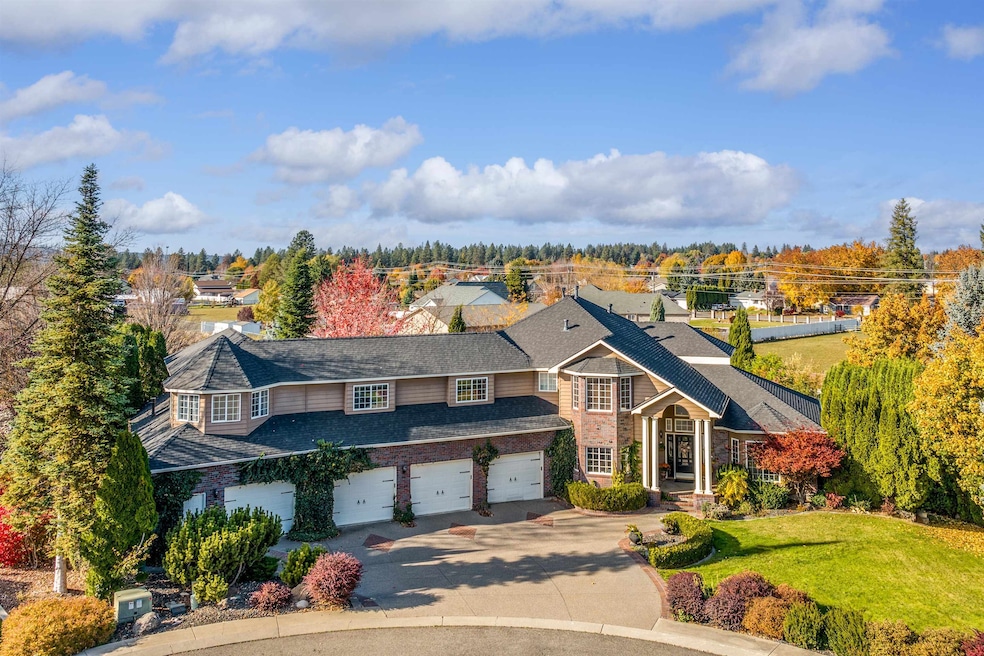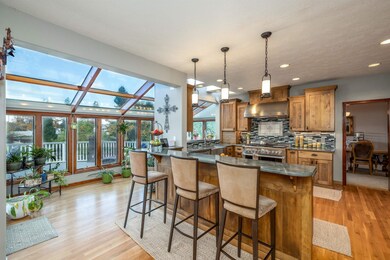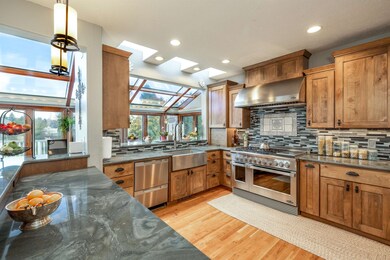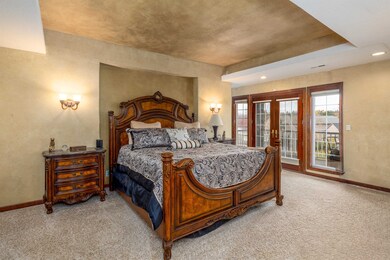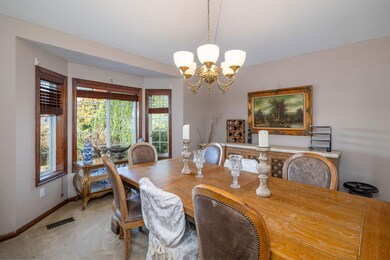
3326 S Warren Ln Veradale, WA 99037
Highlights
- Secluded Lot
- Traditional Architecture
- Electric Vehicle Charging Station
- Sunrise Elementary School Rated A-
- Wood Flooring
- Double Oven
About This Home
As of May 2024Welcome to your new home in the Lazy Fox private gated community! This stunning property boasts 6 bedrooms and 4 bathrooms, offering style and comfort. The open floor plan and luxurious finishes create a warm, inviting atmosphere perfect for entertaining. The gourmet kitchen is sure to impress and is ideal for gatherings. With a new 2021 roof, you can have peace of mind. The large 1-acre lot provides ample space for outdoor activities and relaxation. This suburban oasis is just moments away from the amenities of Veradale. Don't miss out on the opportunity to experience this incredible home. Schedule your viewing today! Seller will also include a 1 year Home Warranty.
Last Agent to Sell the Property
Carissa Peavey
Haven Real Estate Group License #22009798 Listed on: 02/14/2024
Home Details
Home Type
- Single Family
Est. Annual Taxes
- $8,246
Year Built
- Built in 1995
Lot Details
- 1 Acre Lot
- Property fronts a private road
- Cul-De-Sac
- Fenced Yard
- Secluded Lot
- Level Lot
- Sprinkler System
- Landscaped with Trees
- Garden
Parking
- 4 Car Attached Garage
- Tuck Under Parking
- Workshop in Garage
- Alley Access
- Garage Door Opener
Home Design
- Traditional Architecture
- Brick Exterior Construction
- Hardboard
Interior Spaces
- 6,350 Sq Ft Home
- 3-Story Property
- Woodwork
- Gas Fireplace
- Bay Window
- Utility Room
- Wood Flooring
Kitchen
- Double Oven
- Indoor Grill
- Gas Range
- Free-Standing Range
- Dishwasher
- Kitchen Island
- Disposal
Bedrooms and Bathrooms
- 6 Bedrooms
- 4 Bathrooms
Basement
- Basement Fills Entire Space Under The House
- Basement with some natural light
Outdoor Features
- Patio
- Separate Outdoor Workshop
Schools
- Evergreen Middle School
- Central Valley High School
Utilities
- Forced Air Heating and Cooling System
- Furnace
- Hot Water Provided By Condo Association
Listing and Financial Details
- Assessor Parcel Number 45352.0413
Community Details
Overview
- Property has a Home Owners Association
- Lazy Fox Estates Subdivision
- Electric Vehicle Charging Station
Amenities
- Community Deck or Porch
Ownership History
Purchase Details
Home Financials for this Owner
Home Financials are based on the most recent Mortgage that was taken out on this home.Purchase Details
Home Financials for this Owner
Home Financials are based on the most recent Mortgage that was taken out on this home.Purchase Details
Purchase Details
Home Financials for this Owner
Home Financials are based on the most recent Mortgage that was taken out on this home.Purchase Details
Similar Homes in the area
Home Values in the Area
Average Home Value in this Area
Purchase History
| Date | Type | Sale Price | Title Company |
|---|---|---|---|
| Warranty Deed | $1,100,000 | Vista Title | |
| Warranty Deed | $440,000 | Stewart Title Of Spokane | |
| Quit Claim Deed | -- | Transnation Title Ins Co | |
| Interfamily Deed Transfer | -- | Pacific Nw Title | |
| Warranty Deed | -- | Pacific Nw Title | |
| Warranty Deed | -- | Transamerica Title |
Mortgage History
| Date | Status | Loan Amount | Loan Type |
|---|---|---|---|
| Open | $825,000 | New Conventional | |
| Previous Owner | $416,500 | New Conventional | |
| Previous Owner | $407,000 | New Conventional | |
| Previous Owner | $250,000 | Credit Line Revolving | |
| Previous Owner | $186,775 | Credit Line Revolving | |
| Previous Owner | $512,000 | Purchase Money Mortgage |
Property History
| Date | Event | Price | Change | Sq Ft Price |
|---|---|---|---|---|
| 05/06/2024 05/06/24 | Sold | $1,100,000 | -12.0% | $173 / Sq Ft |
| 03/24/2024 03/24/24 | Pending | -- | -- | -- |
| 02/14/2024 02/14/24 | For Sale | $1,250,000 | +184.1% | $197 / Sq Ft |
| 09/24/2015 09/24/15 | Sold | $440,000 | -12.0% | $69 / Sq Ft |
| 09/01/2015 09/01/15 | Pending | -- | -- | -- |
| 05/02/2015 05/02/15 | For Sale | $499,995 | -- | $79 / Sq Ft |
Tax History Compared to Growth
Tax History
| Year | Tax Paid | Tax Assessment Tax Assessment Total Assessment is a certain percentage of the fair market value that is determined by local assessors to be the total taxable value of land and additions on the property. | Land | Improvement |
|---|---|---|---|---|
| 2025 | $9,535 | $1,073,100 | $110,000 | $963,100 |
| 2024 | $9,535 | $898,900 | $100,000 | $798,900 |
| 2023 | $8,246 | $898,900 | $100,000 | $798,900 |
| 2022 | $8,019 | $868,300 | $100,000 | $768,300 |
| 2021 | $7,623 | $606,000 | $100,000 | $506,000 |
| 2020 | $7,047 | $569,000 | $100,000 | $469,000 |
| 2019 | $6,036 | $508,400 | $87,500 | $420,900 |
| 2018 | $6,294 | $440,700 | $80,000 | $360,700 |
| 2017 | $6,509 | $463,900 | $80,000 | $383,900 |
| 2016 | $7,307 | $508,500 | $70,000 | $438,500 |
| 2015 | $8,759 | $600,100 | $70,000 | $530,100 |
| 2014 | -- | $612,400 | $70,000 | $542,400 |
| 2013 | -- | $0 | $0 | $0 |
Agents Affiliated with this Home
-
C
Seller's Agent in 2024
Carissa Peavey
Haven Real Estate Group
-

Seller Co-Listing Agent in 2024
Cambria Henry
Haven Real Estate Group
(208) 651-1626
423 Total Sales
-
M
Buyer's Agent in 2024
Mikayla Lysek
Live Real Estate, LLC
(509) 599-9644
16 Total Sales
-

Seller's Agent in 2015
Shane Delaney
Coldwell Banker Tomlinson
(509) 879-2683
149 Total Sales
Map
Source: Spokane Association of REALTORS®
MLS Number: 202411761
APN: 45352.0413
- 14316 E 31st Ln
- 14228 E 39th Ln
- 13908 E 32nd Ave
- 14329 E 39th Ln
- 3929 S Best Ct
- 4012 S Terra Verde Dr
- 3313 S Sommer Rd
- 13906 E 39th Ln
- 4023 S Suncrest Ln
- 4028 S Suncrest Dr
- 13703 E 31st Ave
- 13709 E 30th Ave
- 14426 E 24th Ave
- 2418 S Early Dawn Ln
- 2407 S Early Dawn Ln
- 2407 S Early Dawn Ln
- 13519 E 30th Ave
- 15519 E 33rd Ct
- 4125 S Suncrest Ln
- 13703 E 26th Ave
