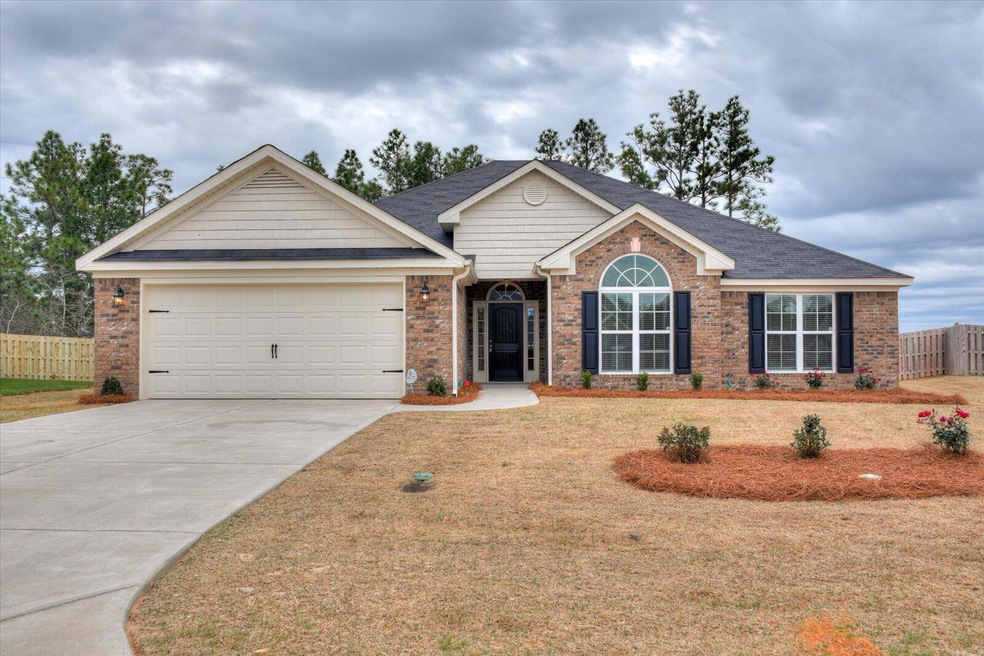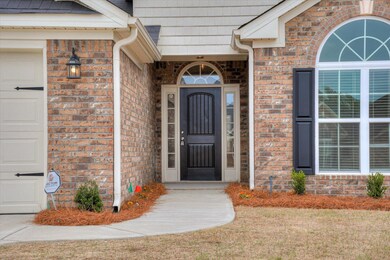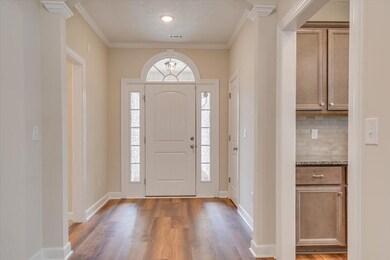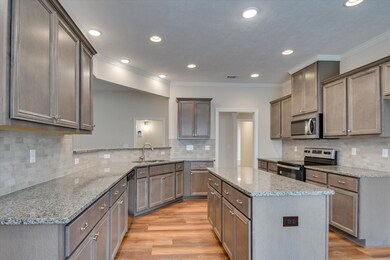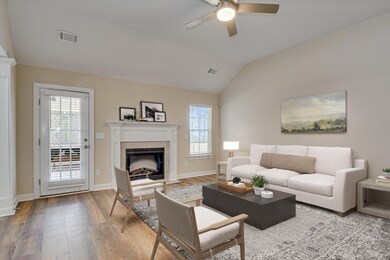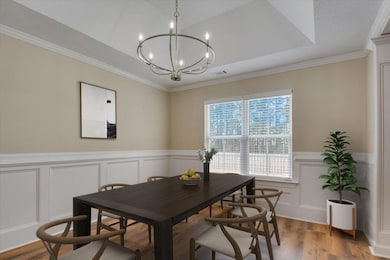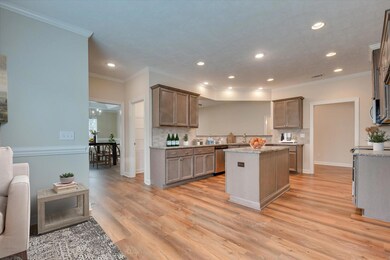
3326 Stockport Dr Hephzibah, GA 30815
Jamestown NeighborhoodHighlights
- Fireplace in Primary Bedroom
- Ranch Style House
- Breakfast Room
- Johnson Magnet Rated 10
- Covered patio or porch
- 2 Car Attached Garage
About This Home
As of May 20242% BUYER INCENTIVE ON THIS LIKE-NEW BRICK RANCH! Step into this impeccably-crafted, 2022-build with 4 generously-sized bedrooms and 2.5 baths for comfort and relaxation and BRAND NEW HVAC. The expansive living area features a split floor plan, beautiful low-maintenance flooring, updated lighting, and electric fireplace. There's plenty of room for everyone in the kitchen, plus an abundance of storage, gorgeous granite countertops, new stainless steel appliances, a huge center island, a bright breakfast area, a lovely formal dining room with judge's paneling, a large powder room for guests, and a laundry room with linen closet. Retreat to the Primary Suite with a private, spa-like bathroom featuring two vanities, a separate shower and garden tub, and a spacious walk-in closet, perfect for unwinding. The three remaining bedrooms are comfortable with large closets, and the hall bathroom is well-appointed with a double sink vanity with granite top. Outside, enjoy evenings on the covered back patio, while the privacy-fenced backyard offers seclusion. Situated in a peaceful community near Diamond Lakes Park, this home blends serenity with convenience, providing easy access to Fort Eisenhower, I-520, restaurants, and recreation.
Last Agent to Sell the Property
Farrah La Pan
Wedgewood Homes Realty III License #GA 351872/SC 89259 Listed on: 03/08/2024
Home Details
Home Type
- Single Family
Est. Annual Taxes
- $3,964
Year Built
- Built in 2022 | Remodeled
Lot Details
- 0.63 Acre Lot
- Lot Dimensions are 183x215x58x284
- Privacy Fence
- Fenced
- Landscaped
HOA Fees
- $16 Monthly HOA Fees
Parking
- 2 Car Attached Garage
Home Design
- Ranch Style House
- Brick Exterior Construction
- Slab Foundation
- Composition Roof
- Vinyl Siding
Interior Spaces
- 2,370 Sq Ft Home
- Wired For Data
- Ceiling Fan
- Ventless Fireplace
- Insulated Windows
- Blinds
- Insulated Doors
- Entrance Foyer
- Living Room with Fireplace
- 2 Fireplaces
- Breakfast Room
- Dining Room
- Pull Down Stairs to Attic
- Fire and Smoke Detector
- Washer and Electric Dryer Hookup
Kitchen
- Eat-In Kitchen
- Electric Range
- Dishwasher
- Kitchen Island
- Disposal
Flooring
- Carpet
- Ceramic Tile
- Vinyl
Bedrooms and Bathrooms
- 4 Bedrooms
- Fireplace in Primary Bedroom
- Split Bedroom Floorplan
- Walk-In Closet
- Garden Bath
Outdoor Features
- Covered patio or porch
- Stoop
Schools
- Diamond Lakes Elementary School
- Spirit Creek Middle School
- Crosscreek High School
Utilities
- Forced Air Heating and Cooling System
- Heat Pump System
- Vented Exhaust Fan
- Water Heater
- Cable TV Available
Community Details
- The Estates At Southampton Subdivision
Listing and Financial Details
- Assessor Parcel Number 153-3-077-00-0
Ownership History
Purchase Details
Home Financials for this Owner
Home Financials are based on the most recent Mortgage that was taken out on this home.Similar Homes in Hephzibah, GA
Home Values in the Area
Average Home Value in this Area
Purchase History
| Date | Type | Sale Price | Title Company |
|---|---|---|---|
| Warranty Deed | $355,000 | -- |
Mortgage History
| Date | Status | Loan Amount | Loan Type |
|---|---|---|---|
| Open | $355,000 | New Conventional |
Property History
| Date | Event | Price | Change | Sq Ft Price |
|---|---|---|---|---|
| 07/30/2025 07/30/25 | For Sale | $383,000 | +7.9% | $162 / Sq Ft |
| 05/21/2024 05/21/24 | Sold | $355,000 | -1.4% | $150 / Sq Ft |
| 03/08/2024 03/08/24 | For Sale | $359,900 | +2.9% | $152 / Sq Ft |
| 10/14/2022 10/14/22 | Sold | $349,900 | 0.0% | $147 / Sq Ft |
| 03/04/2022 03/04/22 | Pending | -- | -- | -- |
| 03/02/2022 03/02/22 | For Sale | $349,900 | -- | $147 / Sq Ft |
Tax History Compared to Growth
Tax History
| Year | Tax Paid | Tax Assessment Tax Assessment Total Assessment is a certain percentage of the fair market value that is determined by local assessors to be the total taxable value of land and additions on the property. | Land | Improvement |
|---|---|---|---|---|
| 2024 | $3,964 | $136,392 | $12,000 | $124,392 |
| 2023 | $3,964 | $133,780 | $12,000 | $121,780 |
Agents Affiliated with this Home
-

Seller's Agent in 2025
Crystal Peters
Trophy Real Estate, Llc
(706) 553-4605
3 in this area
25 Total Sales
-
F
Seller's Agent in 2024
Farrah La Pan
Wedgewood Homes Realty III
-
S
Seller's Agent in 2022
Sabrina Boult
Berkshire Hathaway HomeServices Beazley Realtors
-

Seller Co-Listing Agent in 2022
Danny Adams
Berkshire Hathaway HomeServices Beazley Realtors
(706) 799-3943
243 in this area
258 Total Sales
Map
Source: REALTORS® of Greater Augusta
MLS Number: 526368
APN: 1533077000
- 3371 Stockport Dr
- 3367 Stockport Dr
- 3363 Stockport Dr
- 3355 Stockport Dr
- 3359 Stockport Dr
- 3351 Stockport Dr
- 2676 Ashton Dr
- 2672 Ashton Dr
- 3366 Stockport Dr
- 4221 Cap Chat St
- 2806 Wyndham Dr
- Prince William 3 Plan at Southampton
- Castlegate 11 Plan at Southampton - Estates at Southampton
- Homestead 5 Plan at Southampton
- Glenbrooke 10b Plan at Southampton
- Homestead 11 Plan at Southampton
- Kingston 7 Plan at Southampton - Estates at Southampton
- Devonshire 3 Plan at Southampton
- Homestead 10 Plan at Southampton
- Kingston 15 Plan at Southampton - Estates at Southampton
