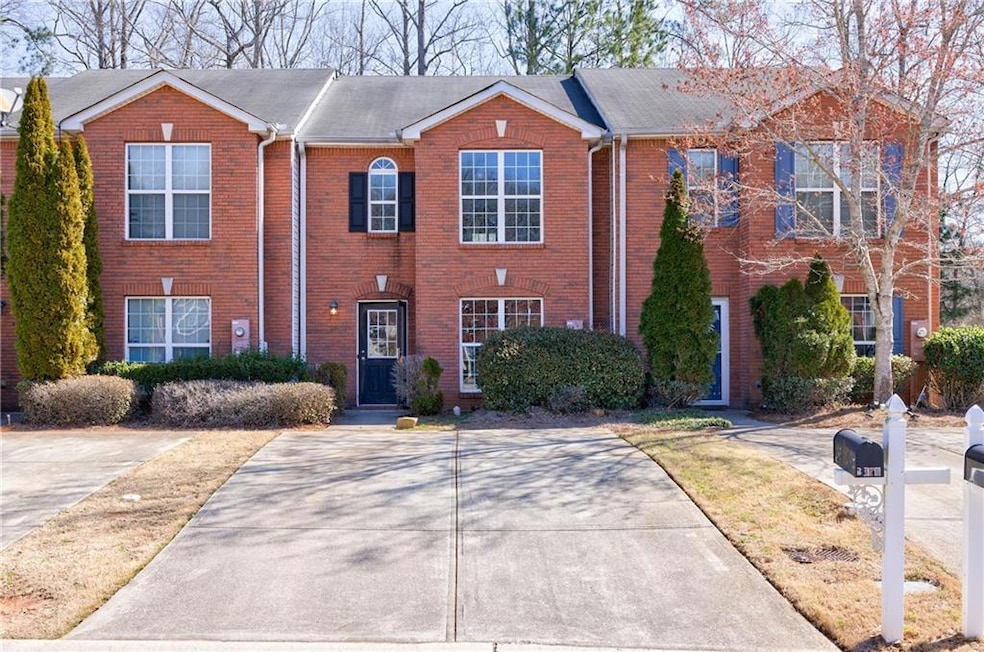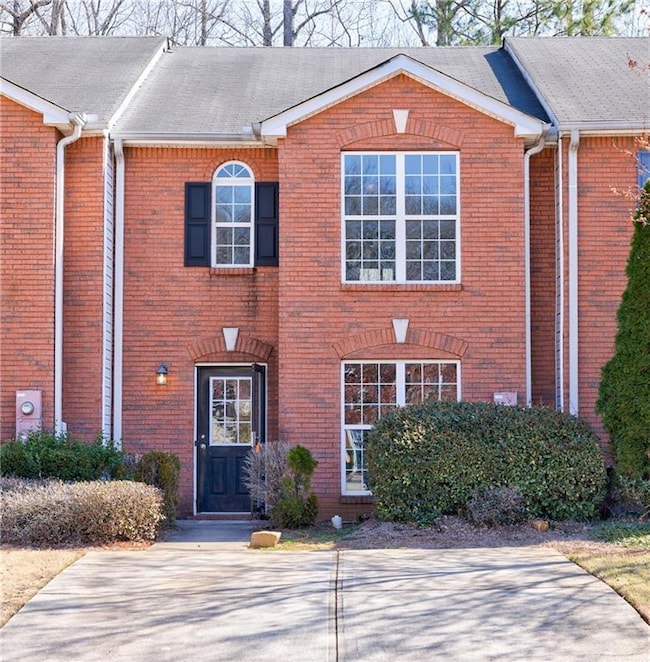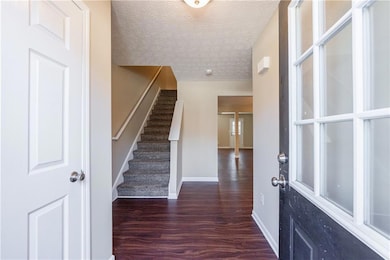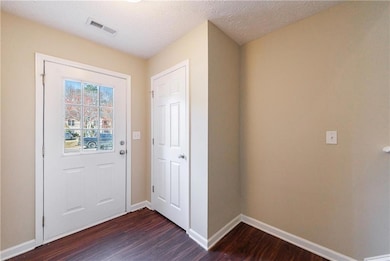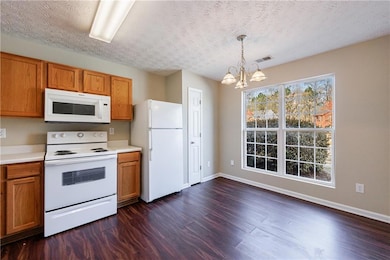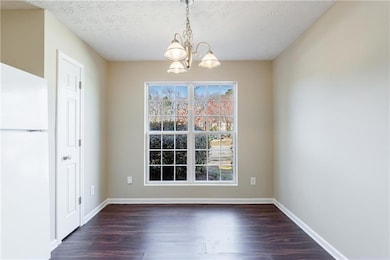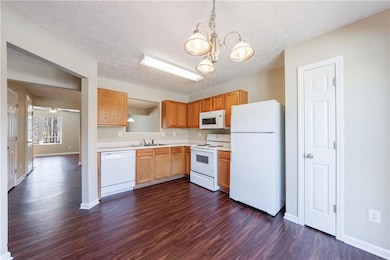3326 Waldrop Trail Decatur, GA 30034
Southwest DeKalb NeighborhoodEstimated payment $1,324/month
Highlights
- Open-Concept Dining Room
- Neighborhood Views
- Dual Closets
- Traditional Architecture
- Open to Family Room
- Patio
About This Home
Nestled in the quieter section of the community, this updated 3 Bedroom / 2.5 Bathroom home has an abundance of charm and convenience at a price that's sure to turn heads. The HVAC and Water Heater are practically new, saving you thousands in replacement costs from the start! Plus newer carpet and LVP flooring downstairs provides comfort and more cost-savings! Backing up to Flat Shoals Hudson Park provides walking trails, peace & quiet along with bird watching! The South River runs behind the property, which creates the idyllic setting for nature walks and a Zen-like tranquility. Inside, the dining room and living room combined create the perfect atmosphere for entertaining, along with the pristine kitchen up front. Off of the living room is a cute patio, allowing for recharging outside after a long day's work. Dual closets in the Owner's Suite along with laundry right outside of the Owner's bedroom, it's convenience at the utmost level! BUY DOWN THE RATE with our preferred lender, inquire for further details! Convenient to MIDTOWN, BUCKHEAD and STONECREST MALL! Pocket parks/playgrounds located throughout the neighborhood!
Listing Agent
Atlanta Fine Homes Sotheby's International License #280817 Listed on: 03/14/2025

Townhouse Details
Home Type
- Townhome
Est. Annual Taxes
- $4,137
Year Built
- Built in 2004
Lot Details
- 1,742 Sq Ft Lot
- Two or More Common Walls
- Private Entrance
- Back Yard
HOA Fees
- $33 Monthly HOA Fees
Home Design
- Traditional Architecture
- Brick Exterior Construction
- Slab Foundation
- Shingle Roof
- Vinyl Siding
Interior Spaces
- 1,560 Sq Ft Home
- 2-Story Property
- Roommate Plan
- Insulated Windows
- Entrance Foyer
- Living Room
- Open-Concept Dining Room
- Breakfast Room
- Formal Dining Room
- Neighborhood Views
- Laundry in Hall
Kitchen
- Open to Family Room
- Eat-In Kitchen
- Electric Range
- Microwave
- Dishwasher
- Wood Stained Kitchen Cabinets
Flooring
- Carpet
- Luxury Vinyl Tile
Bedrooms and Bathrooms
- 3 Bedrooms
- Split Bedroom Floorplan
- Dual Closets
- Walk-In Closet
- Bathtub and Shower Combination in Primary Bathroom
Home Security
Parking
- 2 Parking Spaces
- Parking Pad
- Driveway
Outdoor Features
- Patio
Schools
- Oak View - Dekalb Elementary School
- Cedar Grove Middle School
- Cedar Grove High School
Utilities
- Central Heating and Cooling System
- 220 Volts
- Electric Water Heater
- Cable TV Available
Listing and Financial Details
- Assessor Parcel Number 15 071 04 025
Community Details
Overview
- 300 Units
- Waldrop Station Subdivision
- FHA/VA Approved Complex
Recreation
- Community Playground
Security
- Fire and Smoke Detector
Map
Home Values in the Area
Average Home Value in this Area
Tax History
| Year | Tax Paid | Tax Assessment Tax Assessment Total Assessment is a certain percentage of the fair market value that is determined by local assessors to be the total taxable value of land and additions on the property. | Land | Improvement |
|---|---|---|---|---|
| 2025 | $4,140 | $84,760 | $4,800 | $79,960 |
| 2024 | $4,137 | $84,760 | $4,800 | $79,960 |
| 2023 | $4,137 | $81,400 | $4,800 | $76,600 |
| 2022 | $3,073 | $62,640 | $4,800 | $57,840 |
| 2021 | $2,434 | $48,080 | $4,800 | $43,280 |
| 2020 | $2,013 | $38,480 | $4,800 | $33,680 |
| 2019 | $1,905 | $36,040 | $4,800 | $31,240 |
| 2018 | $1,360 | $27,880 | $4,800 | $23,080 |
| 2017 | $1,433 | $25,160 | $4,800 | $20,360 |
| 2016 | $1,188 | $19,560 | $2,960 | $16,600 |
| 2014 | $1,132 | $17,840 | $2,960 | $14,880 |
Property History
| Date | Event | Price | List to Sale | Price per Sq Ft |
|---|---|---|---|---|
| 10/31/2025 10/31/25 | Price Changed | $179,000 | -2.7% | $115 / Sq Ft |
| 10/08/2025 10/08/25 | Price Changed | $184,000 | -2.6% | $118 / Sq Ft |
| 09/05/2025 09/05/25 | Price Changed | $189,000 | -0.5% | $121 / Sq Ft |
| 07/29/2025 07/29/25 | Price Changed | $190,000 | -5.0% | $122 / Sq Ft |
| 07/08/2025 07/08/25 | Price Changed | $200,000 | -4.1% | $128 / Sq Ft |
| 05/01/2025 05/01/25 | Price Changed | $208,500 | -0.2% | $134 / Sq Ft |
| 03/14/2025 03/14/25 | For Sale | $209,000 | 0.0% | $134 / Sq Ft |
| 02/05/2025 02/05/25 | Off Market | $1,665 | -- | -- |
| 01/03/2025 01/03/25 | For Rent | $1,665 | 0.0% | -- |
| 12/11/2024 12/11/24 | Off Market | $1,665 | -- | -- |
| 12/03/2024 12/03/24 | Price Changed | $1,665 | -2.6% | $1 / Sq Ft |
| 11/18/2024 11/18/24 | For Rent | $1,710 | 0.0% | -- |
| 11/11/2024 11/11/24 | Off Market | $1,710 | -- | -- |
| 10/18/2024 10/18/24 | Price Changed | $1,710 | -2.6% | $1 / Sq Ft |
| 10/18/2024 10/18/24 | For Rent | $1,755 | -- | -- |
Purchase History
| Date | Type | Sale Price | Title Company |
|---|---|---|---|
| Warranty Deed | $160,000 | -- | |
| Deed | $54,900 | -- | |
| Deed | -- | -- | |
| Foreclosure Deed | $82,190 | -- | |
| Quit Claim Deed | -- | -- | |
| Deed | $112,000 | -- |
Mortgage History
| Date | Status | Loan Amount | Loan Type |
|---|---|---|---|
| Previous Owner | $100,800 | New Conventional |
Source: First Multiple Listing Service (FMLS)
MLS Number: 7540831
APN: 15-071-04-025
- 3332 Waldrop Trail
- 3316 Waldrop Trail
- 3302 Waldrop Trail
- 3789 Waldrop Ln
- 3845 Waldrop Ln
- 3792 Waldrop Ln
- 3151 Kingswood Glen
- 3545 Waldrop Trail
- 3175 Kingswood Glen
- 3186 Kingswood Glen
- 1959 Highgrove Ct
- 3477 Kingswood Trail
- 2204 Waldrop Place
- 3490 Kingswood Trail
- 3201 Kingswood Place
- 1304 Waldrop Place
- 3340 Waldrop Trail
- 3788 Waldrop Ln
- 3411 Waldrop Trail
- 3548 Waldrop Trail
- 4035 Flat Shoals Pkwy
- 3266 Cedar Crest Way
- 4029 Flat Shoals Pkwy
- 3156 Tangerine Ct
- 3210 Quincetree Ln
- 3383 Waldrop Hills Ct
- 3785 Waldrop Hills Dr
- 3069 Oakvale Heights
- 2894 Vining Ridge Terrace
- 2913 Vining Ridge Terrace
- 2795 Vining Ridge Terrace
- 2778 Vining Ridge Terrace
- 2870 Vining Ridge Terrace
- 3552 6 Oaks Ct
- 3579 Patti Pkwy
- 2830 Vining Ridge Terrace
