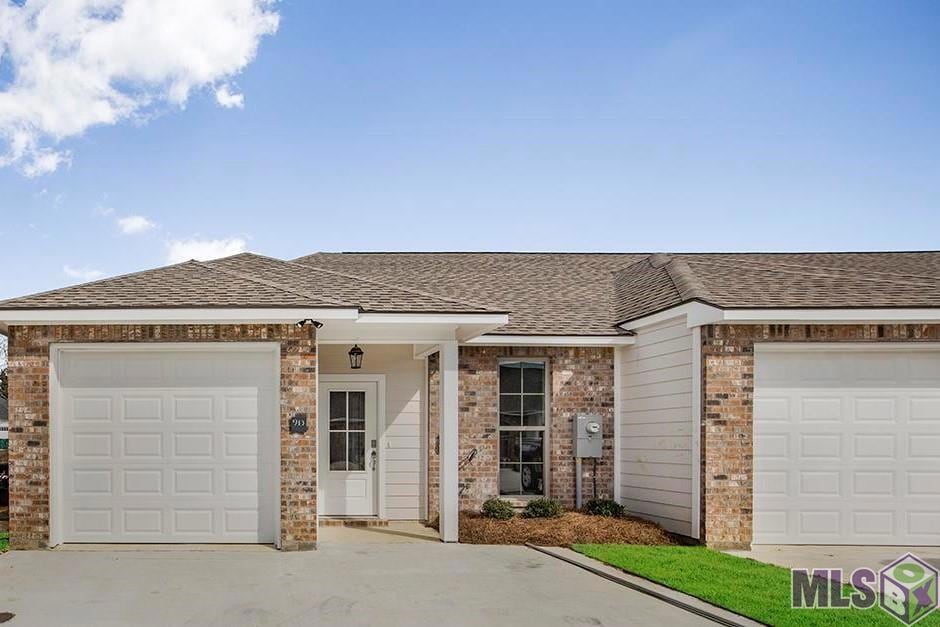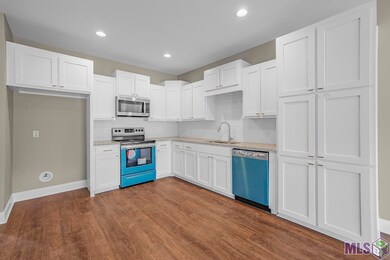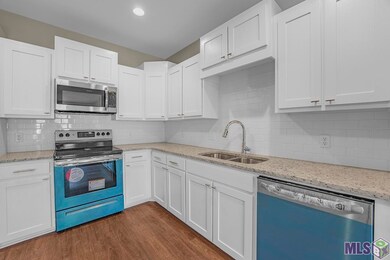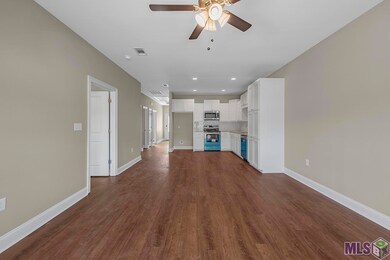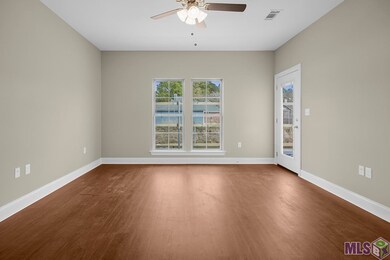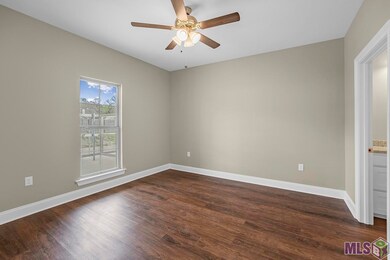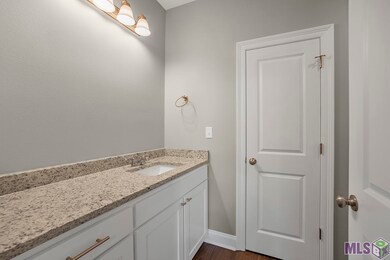33260 Louisiana 16 Unit 5C Denham Springs, LA 70706
Estimated payment $1,301/month
Total Views
18,798
2
Beds
2
Baths
1,045
Sq Ft
$182
Price per Sq Ft
Highlights
- New Construction
- Traditional Architecture
- Privacy Fence
- South Live Oak Elementary School Rated 9+
- Cooling Available
- En-Suite Bathroom
About This Home
You will love these new townhouses that are in the heart of Watson and ready for ownership. This is a 2 bedroom 2 bath with stainless steel appliances, custom cabinets and granite counter tops. You have a cement porch and patio off the back complete with fencing for privacy. There is a 1 car garage and 2 car driveway that fits 2 cars comfortably. These are low maintenance and conveniently located. Seller is offering $5000 buyers incentive.
Property Details
Home Type
- Multi-Family
Year Built
- Built in 2024 | New Construction
Lot Details
- 2,222 Sq Ft Lot
- Lot Dimensions are 27.50x81.50
- Privacy Fence
HOA Fees
- $100 Monthly HOA Fees
Parking
- 2 Parking Spaces
Home Design
- Traditional Architecture
- Property Attached
- Brick Exterior Construction
- Slab Foundation
- Vinyl Siding
Interior Spaces
- 1,045 Sq Ft Home
- 1-Story Property
Kitchen
- Electric Cooktop
- Microwave
- Dishwasher
Bedrooms and Bathrooms
- 2 Bedrooms
- En-Suite Bathroom
- 2 Full Bathrooms
Utilities
- Cooling Available
- Heating Available
Community Details
- Association fees include common areas, trash
- Built by Drcb, LLC
- Hunstock Park Subdivision
Map
Create a Home Valuation Report for This Property
The Home Valuation Report is an in-depth analysis detailing your home's value as well as a comparison with similar homes in the area
Home Values in the Area
Average Home Value in this Area
Property History
| Date | Event | Price | Change | Sq Ft Price |
|---|---|---|---|---|
| 02/04/2025 02/04/25 | Price Changed | $189,900 | +1.6% | $182 / Sq Ft |
| 10/15/2024 10/15/24 | For Sale | $187,000 | 0.0% | $179 / Sq Ft |
| 09/21/2024 09/21/24 | Off Market | -- | -- | -- |
| 09/05/2024 09/05/24 | For Sale | $187,000 | -- | $179 / Sq Ft |
Source: Greater Baton Rouge Association of REALTORS®
Source: Greater Baton Rouge Association of REALTORS®
MLS Number: 2024016975
Nearby Homes
- 33260 Louisiana 16 Unit 13B
- 33260 Louisiana 16 Unit 13C
- 33260 Louisiana 16 Unit 13A
- 33260 Louisiana 16 Unit 5D
- 33260 Louisiana 16 Unit 5B
- 33260 Louisiana 16 Unit 10D
- 33260 Louisiana 16 Unit 10C
- 33260 Louisiana 16 Unit 12B
- 33260 Louisiana 16 Unit 12C
- 33260 Louisiana 16 Unit 12D
- 0 Serenity Blvd
- 7927 Parham Ave
- 7898 Parham Ave
- 33120 Beverly Dr
- 7280 Lillie Dr
- 32810 Poplar Ct
- 8196 Wildwood Dr
- 7681 Amite Church Rd
- 33761 Highway 16 Hwy
- 8694 Linkwood Dr
- 32744 Carolee Cir
- 32730 Carolee Cir
- 32720 Carolee Cir
- 7765 Amite Springs Dr
- 31855 Louisiana 16 Unit 1504
- 7615 Magnolia Beach Rd
- 31164 La Highway 16
- 31050 La Highway 16
- 35288 Curtis Dr
- 31808 Netterville Rd Unit 6
- 31808 Netterville Rd Unit 3
- 8739 Lockhart Rd Unit 7-D
- 8739 Lockhart Rd Unit 7-C
- 35891 Wilmington Ave
- 32424 Creek Pointe Dr
- 8365 Rosemary Ave
- 30600 La Hwy 16
- 36172 Norfolk Ave
- 9418 Randall Ave
- 10747 Springfield Rd
