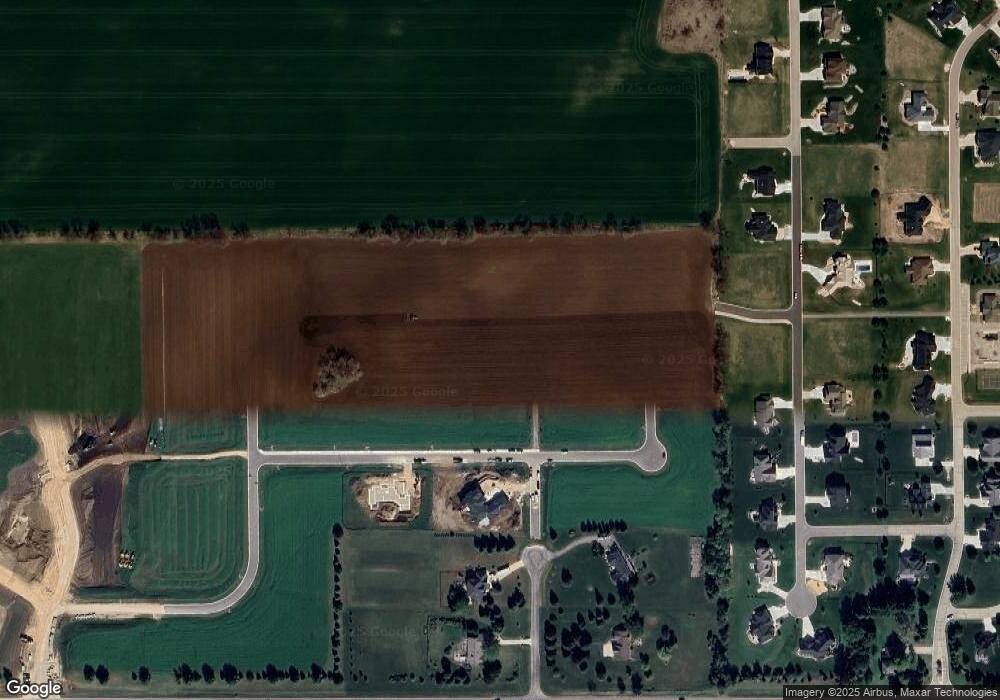3327 Colton Way Windsor, WI 53598
5
Beds
4
Baths
3,508
Sq Ft
0.58
Acres
About This Home
This home is located at 3327 Colton Way, Windsor, WI 53598. 3327 Colton Way is a home located in Dane County with nearby schools including Windsor Elementary School, DeForest Middle School, and DeForest High School.
Create a Home Valuation Report for This Property
The Home Valuation Report is an in-depth analysis detailing your home's value as well as a comparison with similar homes in the area
Home Values in the Area
Average Home Value in this Area
Tax History Compared to Growth
Map
Nearby Homes
- 3327 Colton Way
- L117 Naomi Trail
- L118 Naomi Trail
- L28 Colton Way
- L35 Colton Way
- L137 Colton Way
- L136 Blue Victoria Dr
- L119 Naomi Trail
- L138 Colton Way
- L135 Blue Victoria Dr
- L120 Blue Victoria Dr
- 3322 Colton Way
- L121 Blue Victoria Dr
- L23 Colton Way
- L25 Colton Way
- L26 Colton Way
- L24 Colton Way
- L22 Colton Way
- 6687 Florance Ruth Ln
- L4 Blue Victoria Dr
- L105 Florance Ruth Ln
- 6639 Florance Ruth Ln
- 6640 Florance Ruth Ln
- 6659 Covered Bridge Trail
- 6649 Covered Bridge Trail
- 6633 Florance Ruth Ln
- 6643 Covered Bridge Trail
- 6665 Covered Bridge Trail
- 6665 Covered Bridge Tr
- L74 Covered Bridge Tr
- L83 Covered Bridge Tr
- L108 Covered Bridge Tr
- L23 Covered Bridge Tr
- L29 Covered Bridge Tr
- L19 Covered Bridge Tr
- L80 Covered Bridge Tr
- L79 Covered Bridge Tr
- L81 Covered Bridge Tr
- L73 Covered Bridge Tr
- Lot 80 Covered Bridge Trail
