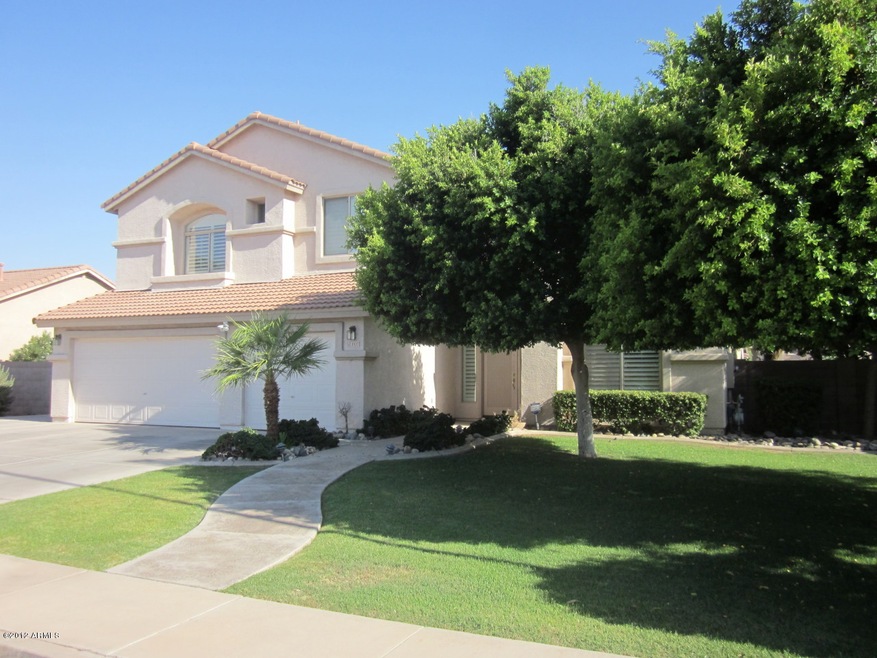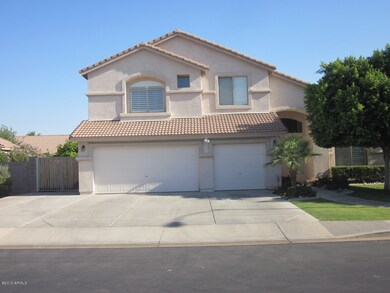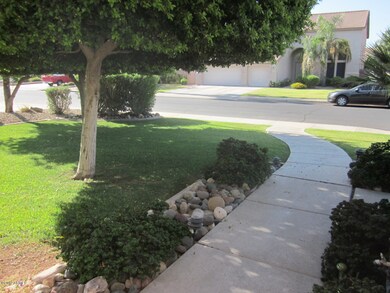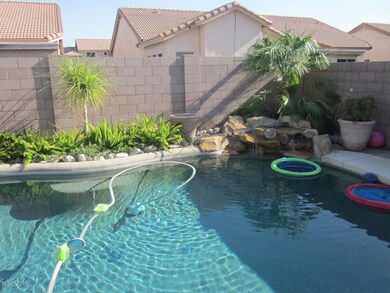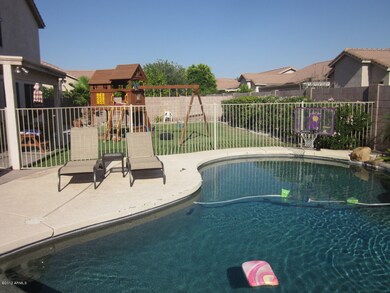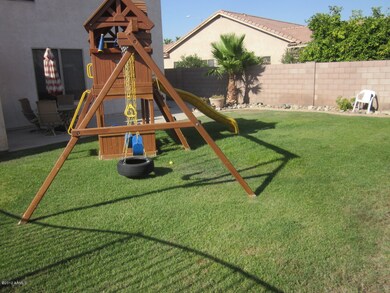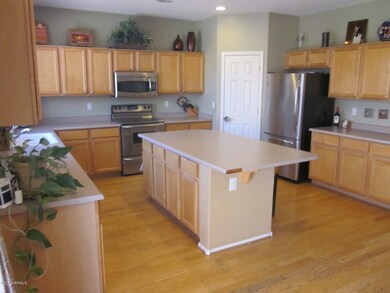
3327 E Jerome Ave Mesa, AZ 85204
Central Mesa NeighborhoodHighlights
- Play Pool
- RV Gated
- Vaulted Ceiling
- Pioneer Elementary School Rated A-
- 0.22 Acre Lot
- Wood Flooring
About This Home
As of June 2020Don't Miss out on this gorgeous 5 bedroom, 3 bathroom home with a pool in Gilbert school district. Lots of extras here but still room for your personal touch. One bedroom and full bath downstairs. Sppacious bedrooms. Huge kitchen with island, fenced pool, rv gate.
Home Details
Home Type
- Single Family
Est. Annual Taxes
- $1,837
Year Built
- Built in 1997
Lot Details
- 9,531 Sq Ft Lot
- Block Wall Fence
- Front and Back Yard Sprinklers
- Sprinklers on Timer
- Grass Covered Lot
HOA Fees
- $44 Monthly HOA Fees
Parking
- 3 Car Garage
- 1 Open Parking Space
- Garage Door Opener
- RV Gated
Home Design
- Wood Frame Construction
- Tile Roof
- Stucco
Interior Spaces
- 3,023 Sq Ft Home
- 2-Story Property
- Vaulted Ceiling
- Ceiling Fan
- Solar Screens
Kitchen
- Eat-In Kitchen
- Breakfast Bar
- Kitchen Island
Flooring
- Wood
- Carpet
- Tile
Bedrooms and Bathrooms
- 5 Bedrooms
- Primary Bathroom is a Full Bathroom
- 3 Bathrooms
- Dual Vanity Sinks in Primary Bathroom
- Bathtub With Separate Shower Stall
Pool
- Play Pool
- Fence Around Pool
Outdoor Features
- Covered patio or porch
Schools
- Pioneer Elementary School - Gilbert
- Highland Elementary School
Utilities
- Refrigerated Cooling System
- Zoned Heating
- Heating System Uses Natural Gas
- Water Filtration System
Listing and Financial Details
- Tax Lot 9
- Assessor Parcel Number 140-65-069
Community Details
Overview
- Association fees include ground maintenance
- Built by Richmond American
- Dana Ranch Subdivision
Recreation
- Community Playground
- Bike Trail
Ownership History
Purchase Details
Home Financials for this Owner
Home Financials are based on the most recent Mortgage that was taken out on this home.Purchase Details
Home Financials for this Owner
Home Financials are based on the most recent Mortgage that was taken out on this home.Purchase Details
Home Financials for this Owner
Home Financials are based on the most recent Mortgage that was taken out on this home.Purchase Details
Home Financials for this Owner
Home Financials are based on the most recent Mortgage that was taken out on this home.Similar Homes in Mesa, AZ
Home Values in the Area
Average Home Value in this Area
Purchase History
| Date | Type | Sale Price | Title Company |
|---|---|---|---|
| Warranty Deed | $440,000 | Security Title Agency Inc | |
| Warranty Deed | $280,000 | First American Title Ins Co | |
| Warranty Deed | $485,000 | Security Title Agency Inc | |
| Warranty Deed | $185,365 | Old Republic Title Agency |
Mortgage History
| Date | Status | Loan Amount | Loan Type |
|---|---|---|---|
| Open | $50,000 | Credit Line Revolving | |
| Open | $494,600 | New Conventional | |
| Closed | $99,400 | Credit Line Revolving | |
| Closed | $396,000 | New Conventional | |
| Previous Owner | $40,000 | Unknown | |
| Previous Owner | $60,000 | Credit Line Revolving | |
| Previous Owner | $266,000 | New Conventional | |
| Previous Owner | $165,000 | Stand Alone Second | |
| Previous Owner | $388,000 | New Conventional | |
| Previous Owner | $180,000 | Credit Line Revolving | |
| Previous Owner | $148,250 | No Value Available | |
| Closed | $97,000 | No Value Available |
Property History
| Date | Event | Price | Change | Sq Ft Price |
|---|---|---|---|---|
| 06/29/2020 06/29/20 | Sold | $440,000 | 0.0% | $146 / Sq Ft |
| 06/06/2020 06/06/20 | Pending | -- | -- | -- |
| 06/05/2020 06/05/20 | For Sale | $439,900 | +57.1% | $146 / Sq Ft |
| 10/29/2012 10/29/12 | Sold | $280,000 | +7.7% | $93 / Sq Ft |
| 07/03/2012 07/03/12 | Pending | -- | -- | -- |
| 06/22/2012 06/22/12 | For Sale | $259,900 | -- | $86 / Sq Ft |
Tax History Compared to Growth
Tax History
| Year | Tax Paid | Tax Assessment Tax Assessment Total Assessment is a certain percentage of the fair market value that is determined by local assessors to be the total taxable value of land and additions on the property. | Land | Improvement |
|---|---|---|---|---|
| 2025 | $2,183 | $35,201 | -- | -- |
| 2024 | $2,527 | $33,524 | -- | -- |
| 2023 | $2,527 | $48,420 | $9,680 | $38,740 |
| 2022 | $2,466 | $37,750 | $7,550 | $30,200 |
| 2021 | $2,670 | $36,610 | $7,320 | $29,290 |
| 2020 | $3,102 | $33,820 | $6,760 | $27,060 |
| 2019 | $2,901 | $31,730 | $6,340 | $25,390 |
| 2018 | $2,313 | $30,150 | $6,030 | $24,120 |
| 2017 | $2,241 | $29,870 | $5,970 | $23,900 |
| 2016 | $2,324 | $29,280 | $5,850 | $23,430 |
| 2015 | $2,131 | $30,720 | $6,140 | $24,580 |
Agents Affiliated with this Home
-

Seller's Agent in 2020
Mark Messner
Superlative Realty
(480) 745-0084
43 Total Sales
-

Buyer's Agent in 2020
Andrea Feyen
Berkshire Hathaway HomeServices Arizona Properties
(480) 329-2432
3 in this area
81 Total Sales
-

Buyer Co-Listing Agent in 2020
BEVERLY BERRETT
Berkshire Hathaway HomeServices Arizona Properties
(480) 329-8185
2 in this area
119 Total Sales
-

Seller's Agent in 2012
Kelley Norton
eXp Realty
(602) 330-5856
169 Total Sales
-

Buyer's Agent in 2012
Sarah Anderson
RE/MAX
(602) 576-9043
104 Total Sales
Map
Source: Arizona Regional Multiple Listing Service (ARMLS)
MLS Number: 4780862
APN: 140-65-069
- 1502 E Treasure Cove Dr
- 1310 N Mission Cove Ln
- 1507 E Treasure Cove Dr
- 1225 E Sea Gull Dr
- 1450 N Sailors Way
- 1402 E Coral Cove Dr
- 1233 E Azure Sea Ln
- 3424 E Harmony Ave
- 3315 E Hampton Ave
- 1633 E Lakeside Dr Unit 108
- 1633 E Lakeside Dr Unit 127
- 1633 E Lakeside Dr Unit 143
- 1633 E Lakeside Dr Unit 48
- 1633 E Lakeside Dr Unit 167
- 1633 E Lakeside Dr Unit 166
- 1633 E Lakeside Dr Unit 38
- 1633 E Lakeside Dr Unit 25
- 1633 E Lakeside Dr Unit 45
- 1633 E Lakeside Dr Unit 113
- 3510 E Hampton Ave Unit 133
