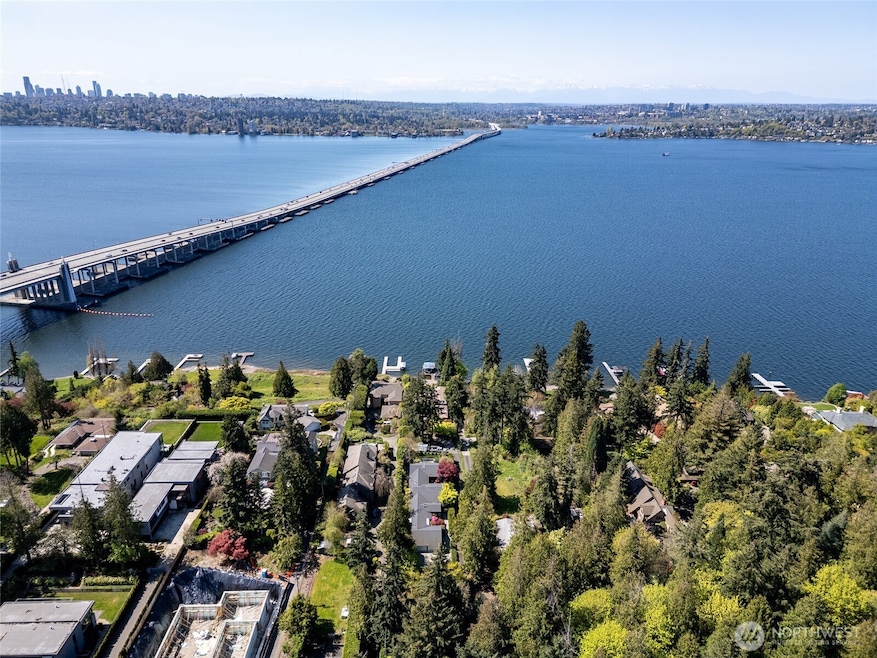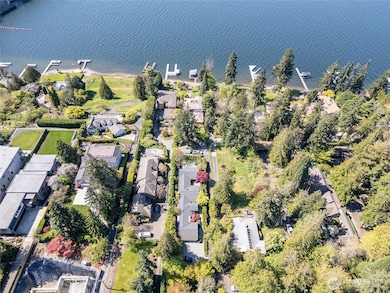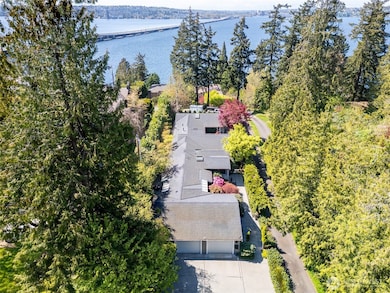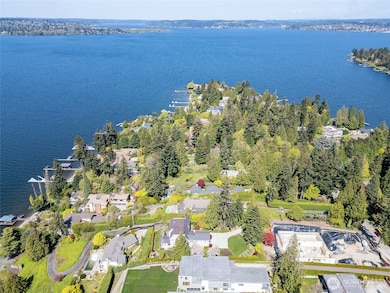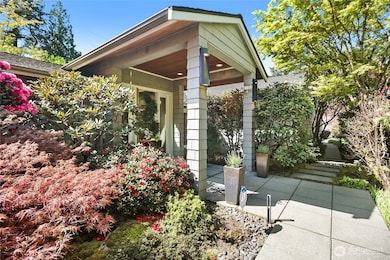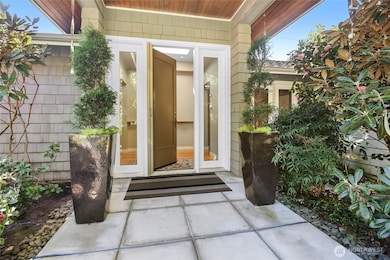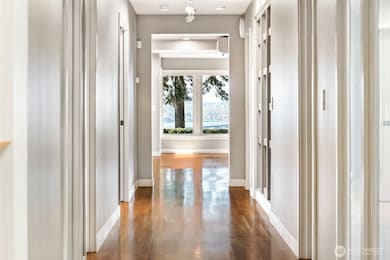3327 Evergreen Point Rd Medina, WA 98039
Estimated payment $26,208/month
Highlights
- Lake View
- Fruit Trees
- Secluded Lot
- Medina Elementary School Rated A
- Contemporary Architecture
- Wood Flooring
About This Home
Stunning single-level luxury home on sought-after Evergreen Point Road in Medina. Situated on a beautifully landscaped, flat .65-acre (28,389 square feet) corner lot with sweeping western views of Lake Washington and sparkling city lights. This turn-key rambler offers radiant hydronic floors, ductless A/C, on-demand hot water, Tesla fast-charging outlet, and high-end appliances for modern comfort and efficiency. New skylights and a sunroom bring natural light throughout the open, light-filled floor plan, creating seamless indoor-outdoor living. Designed for low maintenance and peace of mind—ideal for an accessible, lock-and-leave lifestyle. Expansive yard perfect for entertaining or relaxing with breathtaking sunset views.
Listing Agent
RE/MAX Eastside Brokers, Inc. License #76815 Listed on: 04/24/2025
Source: Northwest Multiple Listing Service (NWMLS)
MLS#: 2358728
Home Details
Home Type
- Single Family
Est. Annual Taxes
- $34,634
Year Built
- Built in 1958
Lot Details
- 0.65 Acre Lot
- Street terminates at a dead end
- North Facing Home
- Secluded Lot
- Corner Lot
- Fruit Trees
- Garden
- Property is in very good condition
Parking
- 2 Car Attached Garage
- Off-Street Parking
Property Views
- Lake
- City
- Mountain
Home Design
- Contemporary Architecture
- Slab Foundation
- Composition Roof
- Wood Siding
Interior Spaces
- 2,710 Sq Ft Home
- 1-Story Property
- Skylights
- 2 Fireplaces
- Gas Fireplace
- French Doors
- Solarium
- Home Security System
Kitchen
- Stove
- Microwave
- Dishwasher
Flooring
- Wood
- Carpet
- Stone
- Ceramic Tile
- Vinyl
Bedrooms and Bathrooms
- 3 Main Level Bedrooms
- Walk-In Closet
- Bathroom on Main Level
Laundry
- Dryer
- Washer
Outdoor Features
- Patio
- Outbuilding
Schools
- Medina Elementary School
- Chinook Mid Middle School
- Bellevue High School
Utilities
- Central Air
- Ductless Heating Or Cooling System
- High Efficiency Heating System
- Radiant Heating System
- Water Heater
- High Speed Internet
- Cable TV Available
Community Details
- No Home Owners Association
- Medina Subdivision
- Electric Vehicle Charging Station
Listing and Financial Details
- Assessor Parcel Number 2425049212
Map
Home Values in the Area
Average Home Value in this Area
Tax History
| Year | Tax Paid | Tax Assessment Tax Assessment Total Assessment is a certain percentage of the fair market value that is determined by local assessors to be the total taxable value of land and additions on the property. | Land | Improvement |
|---|---|---|---|---|
| 2024 | $34,634 | $4,957,000 | $3,897,000 | $1,060,000 |
| 2023 | $33,039 | $4,402,000 | $3,636,000 | $766,000 |
| 2022 | $27,724 | $4,653,000 | $4,054,000 | $599,000 |
| 2021 | $26,333 | $3,406,000 | $3,062,000 | $344,000 |
| 2020 | $26,551 | $2,983,000 | $2,682,000 | $301,000 |
| 2018 | $21,754 | $2,752,000 | $1,934,000 | $818,000 |
| 2017 | $19,331 | $2,452,000 | $1,724,000 | $728,000 |
| 2016 | $18,562 | $2,319,000 | $1,585,000 | $734,000 |
| 2015 | $17,677 | $2,146,000 | $1,467,000 | $679,000 |
| 2014 | -- | $2,026,000 | $1,386,000 | $640,000 |
| 2013 | -- | $1,862,000 | $1,219,000 | $643,000 |
Property History
| Date | Event | Price | List to Sale | Price per Sq Ft | Prior Sale |
|---|---|---|---|---|---|
| 10/17/2025 10/17/25 | Price Changed | $4,425,000 | -8.8% | $1,633 / Sq Ft | |
| 08/15/2025 08/15/25 | Price Changed | $4,850,000 | -3.0% | $1,790 / Sq Ft | |
| 06/18/2025 06/18/25 | Price Changed | $5,000,000 | -5.7% | $1,845 / Sq Ft | |
| 05/05/2025 05/05/25 | Price Changed | $5,300,000 | +3.9% | $1,956 / Sq Ft | |
| 04/24/2025 04/24/25 | For Sale | $5,100,000 | +37.8% | $1,882 / Sq Ft | |
| 05/28/2020 05/28/20 | Sold | $3,700,000 | -5.1% | $1,365 / Sq Ft | View Prior Sale |
| 04/08/2020 04/08/20 | Pending | -- | -- | -- | |
| 02/14/2020 02/14/20 | For Sale | $3,898,000 | +78.8% | $1,438 / Sq Ft | |
| 12/27/2013 12/27/13 | Sold | $2,180,000 | -7.2% | $804 / Sq Ft | View Prior Sale |
| 11/05/2013 11/05/13 | Pending | -- | -- | -- | |
| 08/21/2013 08/21/13 | For Sale | $2,350,000 | -- | $867 / Sq Ft |
Purchase History
| Date | Type | Sale Price | Title Company |
|---|---|---|---|
| Quit Claim Deed | $313 | None Listed On Document | |
| Quit Claim Deed | $313 | None Listed On Document | |
| Warranty Deed | $3,700,000 | Chicago Title | |
| Warranty Deed | $2,180,000 | Chicago Title | |
| Interfamily Deed Transfer | -- | None Available | |
| Interfamily Deed Transfer | -- | -- | |
| Interfamily Deed Transfer | -- | -- | |
| Interfamily Deed Transfer | -- | -- | |
| Interfamily Deed Transfer | -- | -- | |
| Interfamily Deed Transfer | -- | -- | |
| Interfamily Deed Transfer | -- | -- | |
| Interfamily Deed Transfer | -- | -- | |
| Quit Claim Deed | -- | -- | |
| Quit Claim Deed | -- | -- | |
| Interfamily Deed Transfer | -- | -- | |
| Interfamily Deed Transfer | -- | -- | |
| Interfamily Deed Transfer | -- | -- | |
| Interfamily Deed Transfer | -- | -- | |
| Interfamily Deed Transfer | -- | -- | |
| Interfamily Deed Transfer | -- | -- | |
| Interfamily Deed Transfer | -- | -- | |
| Interfamily Deed Transfer | -- | -- | |
| Interfamily Deed Transfer | -- | -- | |
| Interfamily Deed Transfer | -- | -- | |
| Quit Claim Deed | -- | -- | |
| Interfamily Deed Transfer | -- | -- | |
| Quit Claim Deed | -- | -- | |
| Quit Claim Deed | -- | -- | |
| Quit Claim Deed | -- | -- | |
| Interfamily Deed Transfer | -- | -- | |
| Warranty Deed | $550,000 | Chicago Title Insurance Co | |
| Warranty Deed | $490,000 | Transamerica Title Ins Co | |
| Warranty Deed | $450,000 | -- |
Mortgage History
| Date | Status | Loan Amount | Loan Type |
|---|---|---|---|
| Previous Owner | $1,648,000 | New Conventional |
Source: Northwest Multiple Listing Service (NWMLS)
MLS Number: 2358728
APN: 242504-9212
- 3263 Evergreen Point Rd
- 3443 Evergreen Point Rd
- 3234 78th Place NE
- 2837 Evergreen Point Rd
- 2627 78th Ave NE
- 2609 Evergreen Point Rd
- 2425 Evergreen Point Rd
- 2409 Evergreen Point Rd
- 8580 Hunts Point Ln
- 2404 79th Ave NE
- 2042 77th Ave NE
- 8910 NE 33rd St
- 1848 77th Ave NE
- 2305 88th Ave NE
- 3108 92nd Ave NE
- 1465 Evergreen Point Rd
- 0 94th Ave NE
- 1525 79th Place NE
- 3183 95th Place NE
- 2404 79th Ave NE
- 8505 NE 27th Place
- 9206 NE 24th St
- 1615 85th Ave NE
- 2105 100th Ave NE
- 4311 Lake Washington Blvd NE
- 4561 Lake Washington Blvd NE Unit 303
- 914 88th Ave NE
- 3030 Bellevue Way NE
- 10600 NE 29th St
- 10715 NE 37th Ct
- 10321 NE 55th St
- 1515 Bellevue Way NE
- 10007 NE 12th St Unit 108
- 1000 100th Ave NE
- 10290 NE 12th St
- 4510 48th Ave NE
- 3810 110th Place NE
- 10232 NE 10th St Unit 509
- 11122 NE 41st Dr Unit 29
