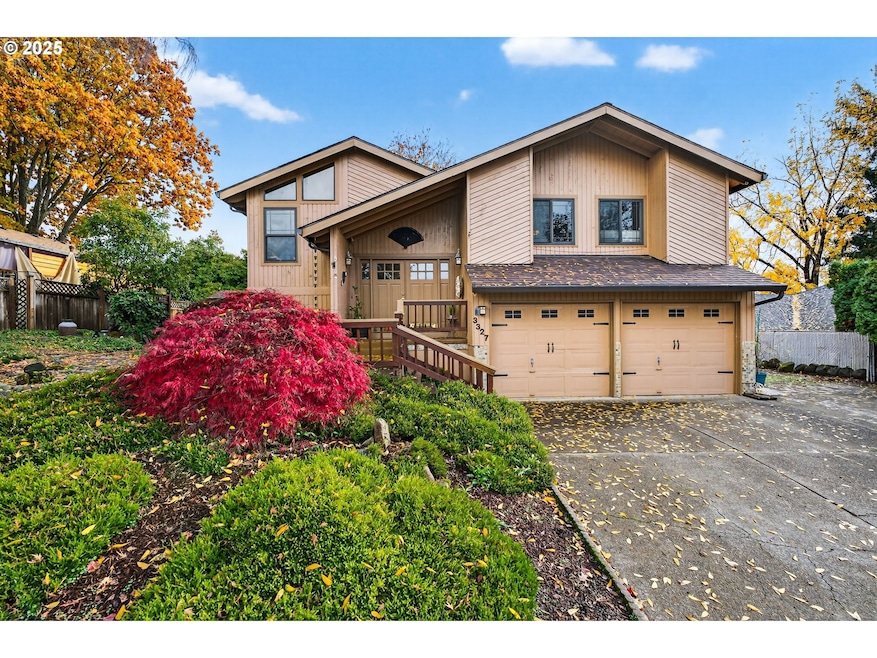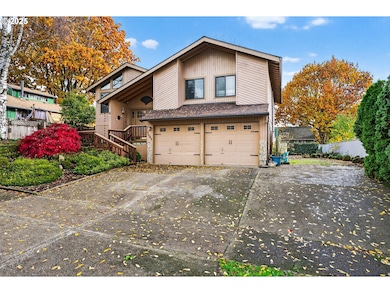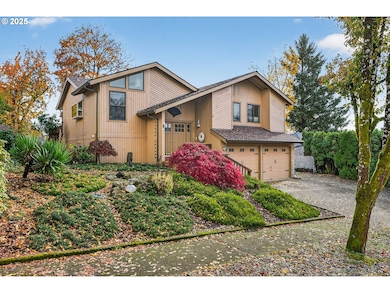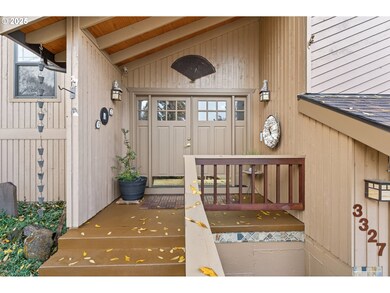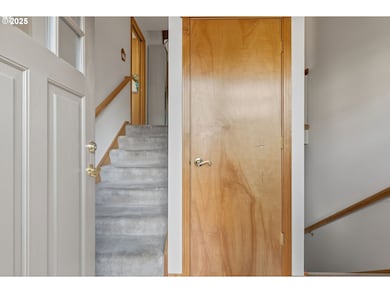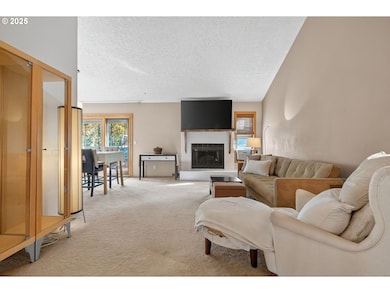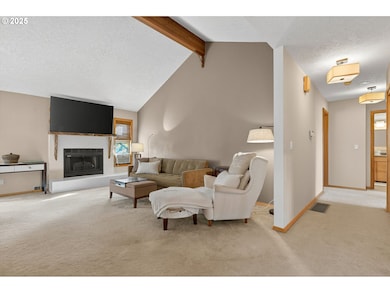3327 Hillcrest Way Forest Grove, OR 97116
Estimated payment $3,945/month
Highlights
- RV Access or Parking
- Territorial View
- Main Floor Primary Bedroom
- Deck
- Vaulted Ceiling
- Private Yard
About This Home
SELLER FINANCING AVAILABLE! Updated Forest Gale Heights home with RV parking! Greeted by vaulted ceilings with gorgeous exposed beams, the main level is highlighted by a large kitchen with abundant storage and stainless appliances, a living area with a cozy fireplace and ample space for guests, and a slider to the 3-level deck. The primary suite is spacious, featuring a walk-in closet and a full bathroom with walk-in shower. Downstairs includes a family room with exterior access, a 4th-bedroom, laundry room, and a full bathroom with walk-in shower. Entertain outside on the 3-level deck and patio, and enjoy the convenience of a low-maintenance yard with space to garden. Notable upgrades include a new roof (2024), Pella windows and doors (2015), interior paint and trim (2025) and downstairs carpet (2025). Located in a wonderful neighborhood with parks and walking trails, all while being minutes from downtown Forest Grove!
Listing Agent
eXp Realty, LLC Brokerage Phone: 503-616-1808 License #201227072 Listed on: 10/31/2025

Home Details
Home Type
- Single Family
Est. Annual Taxes
- $6,297
Year Built
- Built in 1983
Lot Details
- 6,969 Sq Ft Lot
- Fenced
- Level Lot
- Private Yard
Parking
- 2 Car Attached Garage
- Garage on Main Level
- Garage Door Opener
- Driveway
- On-Street Parking
- RV Access or Parking
Home Design
- Split Level Home
- Slab Foundation
- Composition Roof
- Plywood Siding Panel T1-11
- Cement Siding
Interior Spaces
- 2,216 Sq Ft Home
- 2-Story Property
- Vaulted Ceiling
- Ceiling Fan
- Wood Burning Fireplace
- Double Pane Windows
- Vinyl Clad Windows
- Sliding Doors
- Family Room
- Living Room
- Dining Room
- Wall to Wall Carpet
- Territorial Views
- Finished Basement
- Natural lighting in basement
- Laundry Room
Kitchen
- Free-Standing Range
- Range Hood
- Dishwasher
- Stainless Steel Appliances
- Disposal
Bedrooms and Bathrooms
- 4 Bedrooms
- Primary Bedroom on Main
- Walk-in Shower
Accessible Home Design
- Accessible Full Bathroom
- Accessibility Features
- Accessible Entrance
Outdoor Features
- Deck
- Patio
- Shed
- Porch
Schools
- Tom Mccall Elementary School
- Neil Armstrong Middle School
- Forest Grove High School
Utilities
- Forced Air Heating and Cooling System
- Heating System Uses Gas
- Heat Pump System
- Gas Water Heater
- High Speed Internet
Community Details
- No Home Owners Association
- Forest Gale Heights Subdivision
Listing and Financial Details
- Assessor Parcel Number R1186629
Map
Home Values in the Area
Average Home Value in this Area
Tax History
| Year | Tax Paid | Tax Assessment Tax Assessment Total Assessment is a certain percentage of the fair market value that is determined by local assessors to be the total taxable value of land and additions on the property. | Land | Improvement |
|---|---|---|---|---|
| 2026 | $5,670 | $344,060 | -- | -- |
| 2025 | $5,670 | $309,130 | -- | -- |
| 2024 | $5,470 | $300,130 | -- | -- |
| 2023 | $5,470 | $291,390 | $0 | $0 |
| 2022 | $4,783 | $291,390 | $0 | $0 |
| 2021 | $4,721 | $274,670 | $0 | $0 |
| 2020 | $4,695 | $266,670 | $0 | $0 |
| 2019 | $4,591 | $258,910 | $0 | $0 |
| 2018 | $4,450 | $251,370 | $0 | $0 |
| 2017 | $4,312 | $244,050 | $0 | $0 |
| 2016 | $4,191 | $236,950 | $0 | $0 |
| 2015 | $4,030 | $230,050 | $0 | $0 |
| 2014 | $4,010 | $223,350 | $0 | $0 |
Property History
| Date | Event | Price | List to Sale | Price per Sq Ft |
|---|---|---|---|---|
| 10/31/2025 10/31/25 | For Sale | $589,000 | -- | $266 / Sq Ft |
Purchase History
| Date | Type | Sale Price | Title Company |
|---|---|---|---|
| Quit Claim Deed | -- | None Available | |
| Interfamily Deed Transfer | -- | None Available | |
| Interfamily Deed Transfer | -- | None Available | |
| Interfamily Deed Transfer | -- | Oregon Title Insurance Co | |
| Interfamily Deed Transfer | -- | Oregon Title Insurance Co | |
| Interfamily Deed Transfer | -- | -- | |
| Interfamily Deed Transfer | -- | -- | |
| Warranty Deed | $185,500 | Stewart Title Company |
Mortgage History
| Date | Status | Loan Amount | Loan Type |
|---|---|---|---|
| Previous Owner | $176,000 | No Value Available | |
| Previous Owner | $176,200 | No Value Available | |
| Closed | $28,700 | No Value Available |
Source: Regional Multiple Listing Service (RMLS)
MLS Number: 589451186
APN: R1186629
- 3251 Lavina Dr
- 0 Ns Unit 279696115
- 3530 Summit Pointe Ct
- 3296 Ridge Pointe Dr
- 724 Glade Ave
- 45157 NW David Hill Rd
- 0 David Hill Unit 20160858
- 3403 Glade Ave
- 3728 Huntsman Way
- 3133 Fleming Place
- 2900 Creekwood Place NW
- 44725 NW David Hill Rd
- 3308 Butte Dr
- 3260 Misty Ln
- 3250 Misty Ln
- 210 Forest Place
- 3230 Misty Ln
- 45585 NW David Hill Rd
- 3210 Misty Ln
- 3265 Misty Ln
- 2715 Main St Unit 4
- 2701 Main St
- 1837 Pacific Ave
- 1642 Ash St
- 2812 25th Place
- 2229 Hawthorne St Unit D
- 1903 Hawthorne St Unit A
- 2434 15th Ave
- 1900 Poplar St
- 1921 Fir Rd Unit 34
- 3802 Pacific Ave
- 1045 S Jasper St Unit a
- 133 N 29th Ave
- 151 N 29th Ave Unit C
- 12852 NW Jarvis Place
- 357 S 1st Ave
- 110 SE Washington St
- 160 SE Washington St
- 224 NE Jefferson St Unit 224 A
- 390 SE Main St
