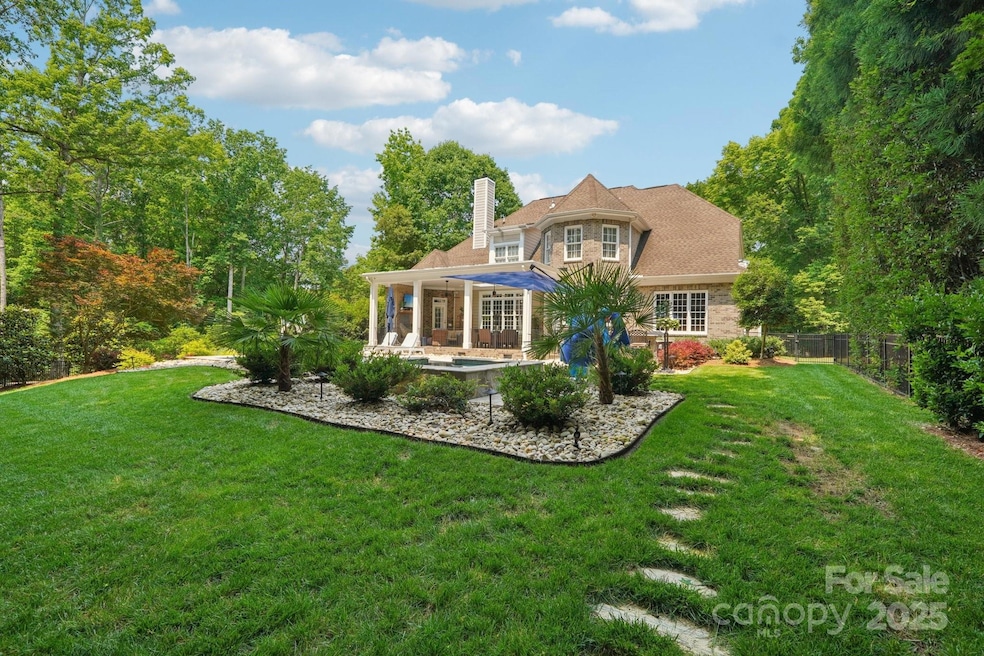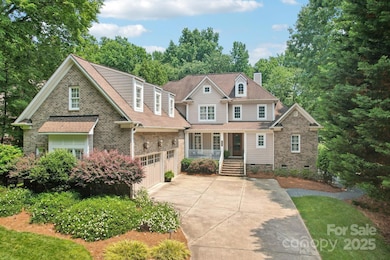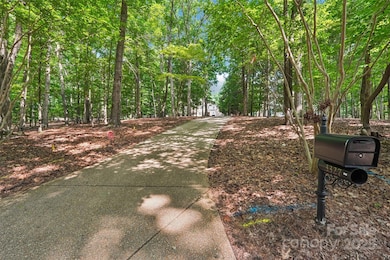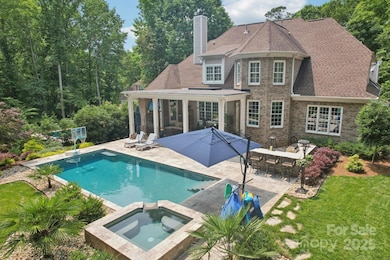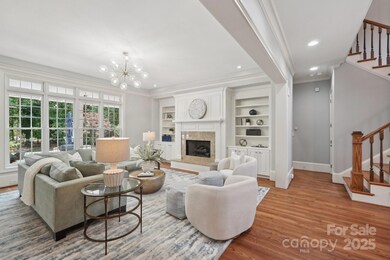
3327 Lakeside Dr Charlotte, NC 28270
Providence NeighborhoodEstimated payment $11,108/month
Highlights
- Heated Pool and Spa
- Open Floorplan
- Private Lot
- Providence Spring Elementary Rated A-
- Wolf Appliances
- Wooded Lot
About This Home
Your search is over! This fabulous home checks all the boxes with quality craftsmanship, a thoughtfully designed floor plan & luxurious upgrades. Located on an .964 acre homesite offering an outdoor living centered around a stunning 33x16 heated pool w/whirlpool spa, travertine deck, outdoor kit. & gas fp on the verandah. Open design creates expansive spaces of DR, GR w/fp, breakfast & keeping room w/gas fp. The chef’s kitchen is a standout with Sub-Zero refrig, Wolf gas range/oven, updated marble countertops, hardware, lighting, subway tile, pot filler & custom painted cabinetry. Primary suite on main level offers a peaceful escape w/ recently renovated bath featuring TajMahal quartzite counters, new faucets, freshly painted cabinetry & new lighting. Private guest suite on main level & 3 additional BRs upstairs w/baths. Office. Bonus w/ bar area & space for pool table & gaming. HW flooring both levels
3 car gar. Whole house generator. Tons of storage space. Tankless water heater.
Listing Agent
Allen Tate SouthPark Brokerage Email: team.severs@allentate.com License #74650 Listed on: 06/06/2025

Home Details
Home Type
- Single Family
Est. Annual Taxes
- $10,353
Year Built
- Built in 2006
Lot Details
- Fenced
- Private Lot
- Irrigation
- Wooded Lot
- Property is zoned N1-A
Parking
- 3 Car Attached Garage
- Driveway
Home Design
- Transitional Architecture
- Brick Exterior Construction
- Hardboard
Interior Spaces
- 2-Story Property
- Open Floorplan
- Wired For Data
- Ceiling Fan
- Entrance Foyer
- Living Room with Fireplace
- Keeping Room with Fireplace
- Crawl Space
- Pull Down Stairs to Attic
- Home Security System
Kitchen
- Breakfast Bar
- Gas Oven
- Indoor Grill
- Gas Range
- Microwave
- Dishwasher
- Wolf Appliances
- Kitchen Island
- Disposal
Flooring
- Wood
- Tile
Bedrooms and Bathrooms
- Walk-In Closet
- Garden Bath
Laundry
- Laundry Room
- Electric Dryer Hookup
Pool
- Heated Pool and Spa
- Heated In Ground Pool
Outdoor Features
- Covered Patio or Porch
- Outdoor Fireplace
- Outdoor Kitchen
- Outdoor Gas Grill
Schools
- Providence Spring Elementary School
- Crestdale Middle School
- Providence High School
Utilities
- Forced Air Heating and Cooling System
- Vented Exhaust Fan
- Heating System Uses Natural Gas
- Gas Water Heater
- Cable TV Available
Community Details
- Lakeside Acres Subdivision
Listing and Financial Details
- Assessor Parcel Number 227-093-02
Map
Home Values in the Area
Average Home Value in this Area
Tax History
| Year | Tax Paid | Tax Assessment Tax Assessment Total Assessment is a certain percentage of the fair market value that is determined by local assessors to be the total taxable value of land and additions on the property. | Land | Improvement |
|---|---|---|---|---|
| 2024 | $10,353 | $1,347,050 | $329,000 | $1,018,050 |
| 2023 | $10,020 | $1,347,050 | $329,000 | $1,018,050 |
| 2022 | $8,791 | $898,000 | $200,000 | $698,000 |
| 2021 | $8,780 | $898,000 | $200,000 | $698,000 |
| 2020 | $8,792 | $900,000 | $200,000 | $700,000 |
| 2019 | $8,777 | $900,000 | $200,000 | $700,000 |
| 2018 | $8,817 | $665,100 | $117,100 | $548,000 |
| 2017 | $8,672 | $665,100 | $117,100 | $548,000 |
| 2016 | $8,663 | $665,100 | $117,100 | $548,000 |
| 2015 | $8,651 | $665,100 | $117,100 | $548,000 |
| 2014 | $10,347 | $800,800 | $117,100 | $683,700 |
Property History
| Date | Event | Price | Change | Sq Ft Price |
|---|---|---|---|---|
| 08/26/2025 08/26/25 | Price Changed | $1,895,000 | -5.0% | $371 / Sq Ft |
| 06/06/2025 06/06/25 | For Sale | $1,995,000 | +69.8% | $391 / Sq Ft |
| 04/24/2020 04/24/20 | Sold | $1,175,000 | -2.1% | $230 / Sq Ft |
| 03/06/2020 03/06/20 | Pending | -- | -- | -- |
| 03/02/2020 03/02/20 | For Sale | $1,200,000 | -- | $235 / Sq Ft |
Purchase History
| Date | Type | Sale Price | Title Company |
|---|---|---|---|
| Quit Claim Deed | -- | None Listed On Document | |
| Warranty Deed | $1,175,000 | Master Title Agency Llc | |
| Warranty Deed | $1,028,000 | None Available | |
| Warranty Deed | $270,000 | -- | |
| Warranty Deed | $500,000 | -- | |
| Warranty Deed | $500,000 | -- |
Mortgage History
| Date | Status | Loan Amount | Loan Type |
|---|---|---|---|
| Previous Owner | $146,992 | Credit Line Revolving | |
| Previous Owner | $998,750 | New Conventional | |
| Previous Owner | $240,000 | Credit Line Revolving | |
| Previous Owner | $528,000 | Unknown | |
| Previous Owner | $727,500 | Construction | |
| Previous Owner | $575,000 | Unknown |
Similar Homes in Charlotte, NC
Source: Canopy MLS (Canopy Realtor® Association)
MLS Number: 4264251
APN: 227-093-02
- 3314 Lakeside Dr
- 5721 Camelot Dr
- 5016 Celeste Ct
- 5609 Lancelot Dr
- 3415 Lakeside Dr
- 5017 Celeste Ct
- 9520 Squirrel Hollow Ln
- 9014 Cardinal Ridge Ct
- 4032 Cambridge Hill Ln
- 3306 Nancy Creek Rd
- 2835 Peverell Ln
- 9646 Thorn Blade Dr
- 2836 Providence Spring Ln
- 9426 Greyson Ridge Dr
- 9522 Greyson Heights Dr
- 2500 High Ridge Rd
- 9564 Greyson Ridge Dr
- 3710 Cheleys Ridge Ln
- 3721 Providence Plantation Ln
- 3805 Nancy Creek Rd
- 5633 Open Book Ln
- 2134 Glade Hill Rd
- 5629 Kuykendall Rd
- 9216 Four Mile Creek Rd
- 9036 Four Mile Creek Rd
- 4018 Belle Landing Rd
- 9028 Providence Colony Dr Unit B
- 1109 Gray Oak Ln
- 6431 Gatesville Ln
- 4800 Alexander Valley Dr
- 9024 Saint Thomas Ln
- 7907 Shorewood Dr Unit 3
- 3621 Willow Point Dr
- 7700 Arboretum Dr
- 7916 Horse Chestnut Ln
- 2617 Greyabby Ct
- 911 Reverdy Ln
- 3300 Open Field Ln
- 1025 Thornsby Ln
- 8110 Ln
