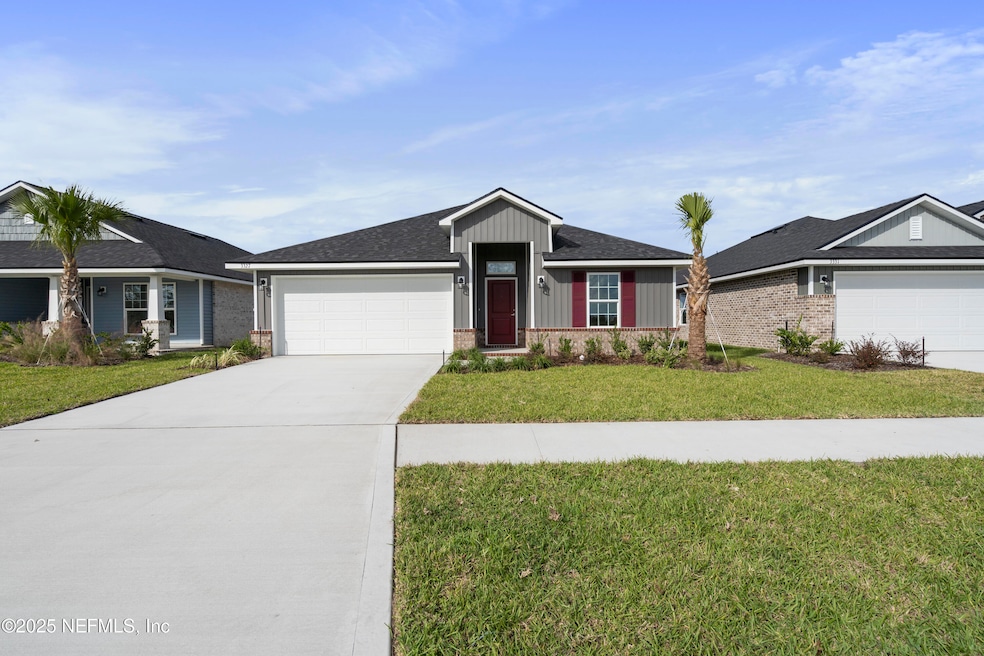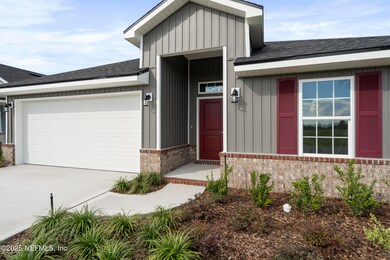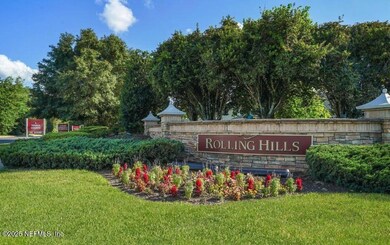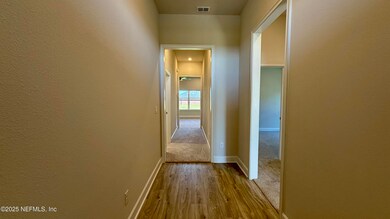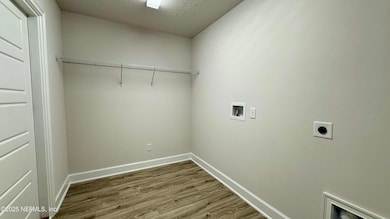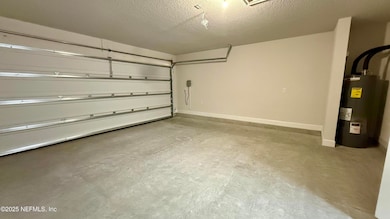3327 Meadow Ridge Place Asbury Lake, FL 32043
Estimated payment $2,009/month
Highlights
- Fitness Center
- New Construction
- Clubhouse
- Shadowlawn Elementary School Rated A-
- Open Floorplan
- Vaulted Ceiling
About This Home
Capture Your Brick-Built Gem at Shadow Crest! In serene Lake Asbury, Green Cove Springs, this brick home shines in a resort community—near First Coast Expressway (Exit 23) for Jacksonville trips, Ronnie Van Zant Park for fishing & fun, and Spring Park for St Johns River strolls. Huge price drop, closing cost savings (excl. prepaids) using our approved lender, with just a $1,000 deposit! 1,512 sq ft, 3-bed, 2-bath beauty: Grand Entry: Vaulted 10' ceilings into the great room with a separate dining room off the kitchen. Chef's Kitchen: Prep island, granite countertops, crown-molded cabinets, pantry, overlooking the great room. Primary Oasis: Large bedroom, huge walk-in closet, dual quartz vanities, tub & shower combo, linen storage. Sunset Haven: Covered rear porch for relaxing & sunsets. Resort Perks: Water park, lap pool, clubhouse, tennis, parks, and playgrounds. Prime Spot: Near Exit 23 & A+ Clay County schools. Snag your Florida paradise now!
Home Details
Home Type
- Single Family
Est. Annual Taxes
- $4,255
Year Built
- Built in 2025 | New Construction
HOA Fees
- $10 Monthly HOA Fees
Parking
- 2 Car Attached Garage
Home Design
- Traditional Architecture
- Brick Exterior Construction
- Wood Frame Construction
- Shingle Roof
- Vinyl Siding
Interior Spaces
- 1,512 Sq Ft Home
- 1-Story Property
- Open Floorplan
- Crown Molding
- Vaulted Ceiling
- Ceiling Fan
- Entrance Foyer
- Washer and Electric Dryer Hookup
Kitchen
- Electric Oven
- Electric Range
- Microwave
- Dishwasher
- Kitchen Island
- Disposal
Flooring
- Carpet
- Vinyl
Bedrooms and Bathrooms
- 3 Bedrooms
- Split Bedroom Floorplan
- Walk-In Closet
- 2 Full Bathrooms
- Bathtub and Shower Combination in Primary Bathroom
Schools
- Lake Asbury Elementary And Middle School
- Clay High School
Utilities
- Central Heating and Cooling System
- Electric Water Heater
Additional Features
- Rear Porch
- 6,534 Sq Ft Lot
Listing and Financial Details
- Assessor Parcel Number 27052501010902112
Community Details
Overview
- Solaris Management Association, Phone Number (904) 687-1255
- Rolling Hills Subdivision
Amenities
- Clubhouse
Recreation
- Tennis Courts
- Pickleball Courts
- Community Playground
- Fitness Center
- Children's Pool
- Park
- Jogging Path
Map
Home Values in the Area
Average Home Value in this Area
Tax History
| Year | Tax Paid | Tax Assessment Tax Assessment Total Assessment is a certain percentage of the fair market value that is determined by local assessors to be the total taxable value of land and additions on the property. | Land | Improvement |
|---|---|---|---|---|
| 2024 | $3,073 | $50,000 | $50,000 | -- |
| 2023 | $3,073 | $20,000 | $20,000 | -- |
Property History
| Date | Event | Price | List to Sale | Price per Sq Ft |
|---|---|---|---|---|
| 11/04/2025 11/04/25 | For Sale | $311,900 | -- | $206 / Sq Ft |
Source: realMLS (Northeast Florida Multiple Listing Service)
MLS Number: 2116386
APN: 27-05-25-010109-021-12
- 3323 Meadow Ridge Place
- 3319 Meadow Ridge Place
- 3315 Meadow Ridge Place
- 3343 Meadow Ridge Place
- 3349 Meadow Ridge Place
- 3218 Winding Creek Place
- 3357 Meadow Ridge Place
- 3211 Winding Creek Place
- 3215 Winding Creek Place
- 3219 Winding Creek Place
- 3230 Winding Creek Place
- 3367 Meadow Ridge Place
- 3227 Winding Creek Place
- 3373 Meadow Ridge Place
- 3231 Winding Creek Place
- 3238 Winding Creek Place
- 3239 Winding Creek Place
- 3383 Meadow Ridge Place
- 3137 Laurel Springs Dr
- Plan 1940 at Shadow Crest at Rolling Hills
- 3528 Bradley Creek Pkwy
- 2904 Laurel Springs Dr
- 3229 Hidden Meadows Ct
- 3120 Creek Village Ln
- 3108 Silverado Cir
- 1876 Creekview Dr
- 3256 Silverado Cir
- 1864 Creekview Dr
- 3321 Citation Dr
- 3290 Silverado Cir
- 3343 Spring Valley Ct
- 1824 Creekview Dr
- 3177 Rustic Deer Way
- 2618 Seasons Rd
- 2821 Cross Creek Dr
- 3183 Chads Ct
- 3176 Chads Ct
- 3299 Lago Vista Dr
- 2786 Cross Creek Dr
- 2600 Creek Ridge Dr
