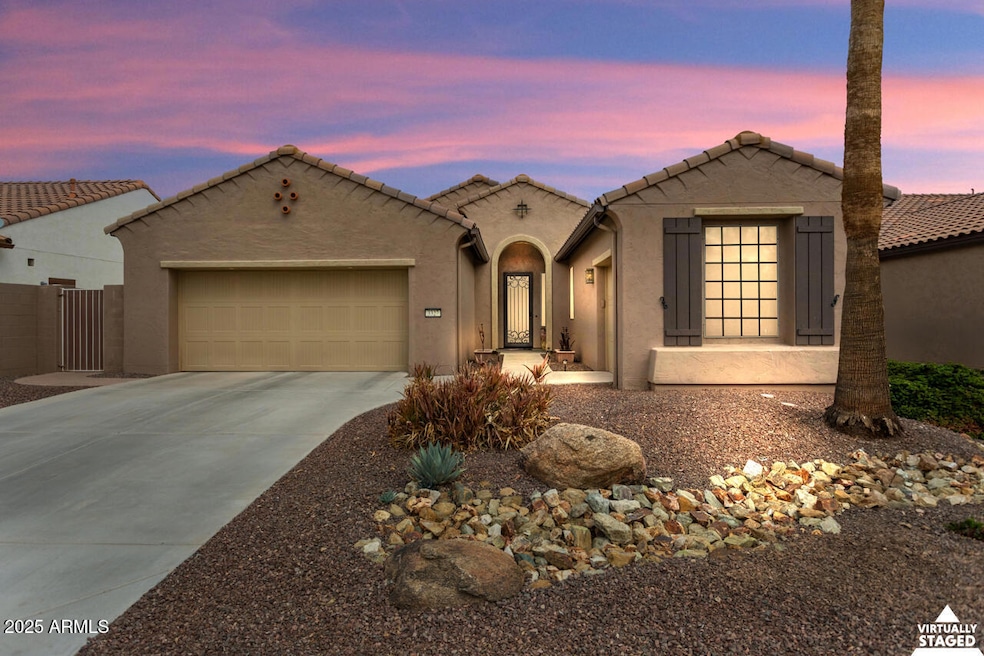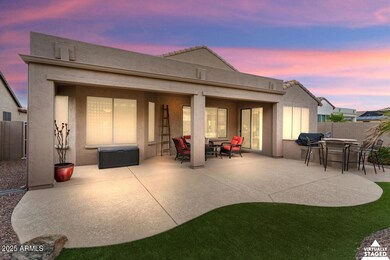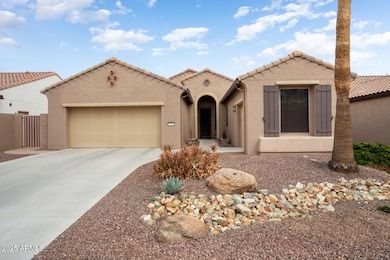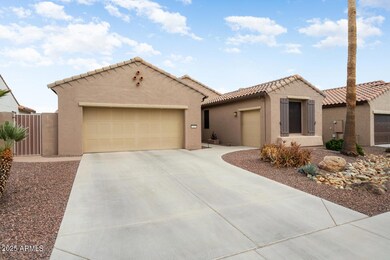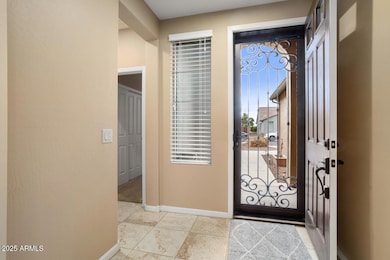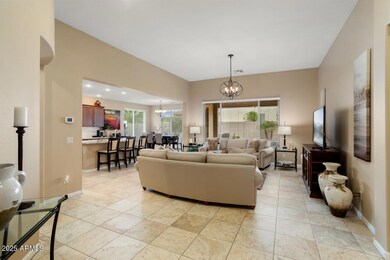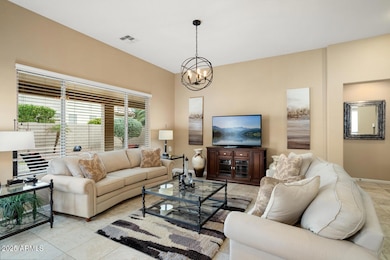
3327 N 163rd Dr Goodyear, AZ 85395
Palm Valley NeighborhoodHighlights
- Golf Course Community
- Fitness Center
- Theater or Screening Room
- Verrado Middle School Rated A-
- Gated with Attendant
- Contemporary Architecture
About This Home
As of April 2025This home has all the market is calling for today PRICE & CONDITION!! Pristine conditon! Updated granite counter tops and backsplash in kitchen and vanity in baths.
Neutral Pallet will complement any decorating theme! Open floor plan with kitchen over looking great room. Kitchen island to congregate at with food,refreshments and friendly chatter!
All appliances will convey! Easy access to outdoor living area featuring a built-in BBQ and circular counter. Faux grass and pavers, covered patio. Very private!! Owners suite with own bath, shower and walk-in closet. Guest suite with bath. Den is very spacious with 1/2 bath across the hallway. All toilets changed to raised
design. 2+ Car attached garage with golf cart parking main garage extended 4'. Built-in cabinets..
Last Agent to Sell the Property
Realty ONE Group License #SA627748000 Listed on: 03/15/2025
Home Details
Home Type
- Single Family
Est. Annual Taxes
- $3,418
Year Built
- Built in 2012
Lot Details
- 6,960 Sq Ft Lot
- Private Streets
- Desert faces the front and back of the property
- Block Wall Fence
- Artificial Turf
- Front and Back Yard Sprinklers
- Sprinklers on Timer
HOA Fees
- $272 Monthly HOA Fees
Parking
- 2 Car Direct Access Garage
- Oversized Parking
- Garage Door Opener
- Golf Cart Garage
Home Design
- Contemporary Architecture
- Tile Roof
- Block Exterior
- Stucco
Interior Spaces
- 1,968 Sq Ft Home
- 1-Story Property
- Ceiling height of 9 feet or more
- Ceiling Fan
- Double Pane Windows
- Vinyl Clad Windows
- Solar Screens
Kitchen
- Kitchen Updated in 2022
- Built-In Microwave
- Granite Countertops
Flooring
- Carpet
- Tile
Bedrooms and Bathrooms
- 2 Bedrooms
- Bathroom Updated in 2022
- 2 Bathrooms
- Dual Vanity Sinks in Primary Bathroom
Accessible Home Design
- No Interior Steps
- Raised Toilet
Outdoor Features
- Covered Patio or Porch
- Built-In Barbecue
Schools
- Mabel Padgett Elementary School
- Western Sky Middle School
- Millennium High School
Utilities
- Central Air
- Heating System Uses Natural Gas
- Water Softener
- High Speed Internet
- Cable TV Available
Listing and Financial Details
- Tax Lot 88
- Assessor Parcel Number 501-01-968
Community Details
Overview
- Association fees include ground maintenance, street maintenance
- Pebblecreek Association
- Built by Robson
- Pebblecreek Phase 2 Unit 42 Phase 1 Lots 51 Thru 1 Subdivision, Fiesta Floorplan
Amenities
- Theater or Screening Room
- Recreation Room
Recreation
- Golf Course Community
- Tennis Courts
- Pickleball Courts
- Fitness Center
- Heated Community Pool
- Community Spa
- Bike Trail
Security
- Gated with Attendant
Ownership History
Purchase Details
Home Financials for this Owner
Home Financials are based on the most recent Mortgage that was taken out on this home.Purchase Details
Purchase Details
Home Financials for this Owner
Home Financials are based on the most recent Mortgage that was taken out on this home.Similar Homes in the area
Home Values in the Area
Average Home Value in this Area
Purchase History
| Date | Type | Sale Price | Title Company |
|---|---|---|---|
| Warranty Deed | $595,000 | Wfg National Title Insurance C | |
| Deed | -- | None Listed On Document | |
| Special Warranty Deed | $339,000 | Old Republic Title Agency |
Mortgage History
| Date | Status | Loan Amount | Loan Type |
|---|---|---|---|
| Open | $476,000 | New Conventional | |
| Previous Owner | $271,200 | New Conventional |
Property History
| Date | Event | Price | Change | Sq Ft Price |
|---|---|---|---|---|
| 04/21/2025 04/21/25 | Sold | $595,000 | -3.2% | $302 / Sq Ft |
| 03/23/2025 03/23/25 | Pending | -- | -- | -- |
| 03/15/2025 03/15/25 | For Sale | $614,900 | 0.0% | $312 / Sq Ft |
| 03/14/2025 03/14/25 | Price Changed | $614,900 | -- | $312 / Sq Ft |
Tax History Compared to Growth
Tax History
| Year | Tax Paid | Tax Assessment Tax Assessment Total Assessment is a certain percentage of the fair market value that is determined by local assessors to be the total taxable value of land and additions on the property. | Land | Improvement |
|---|---|---|---|---|
| 2025 | $3,418 | $45,727 | -- | -- |
| 2024 | $4,511 | $43,550 | -- | -- |
| 2023 | $4,511 | $44,850 | $8,970 | $35,880 |
| 2022 | $4,334 | $39,980 | $7,990 | $31,990 |
| 2021 | $4,507 | $39,580 | $7,910 | $31,670 |
| 2020 | $4,351 | $37,030 | $7,400 | $29,630 |
| 2019 | $4,812 | $34,900 | $6,980 | $27,920 |
| 2018 | $4,742 | $32,980 | $6,590 | $26,390 |
| 2017 | $4,424 | $30,950 | $6,190 | $24,760 |
| 2016 | $4,279 | $29,850 | $5,970 | $23,880 |
| 2015 | $4,095 | $28,380 | $5,670 | $22,710 |
Agents Affiliated with this Home
-
Donna Goranson

Seller's Agent in 2025
Donna Goranson
Realty One Group
(623) 271-0518
99 in this area
106 Total Sales
-
Carrie Strand

Seller Co-Listing Agent in 2025
Carrie Strand
Realty One Group
(623) 522-7105
83 in this area
91 Total Sales
-
Lavona Buttrum

Buyer's Agent in 2025
Lavona Buttrum
Realty One Group
(602) 505-1170
21 in this area
114 Total Sales
Map
Source: Arizona Regional Multiple Listing Service (ARMLS)
MLS Number: 6833441
APN: 501-01-968
- 16301 W Flower Ct
- 3051 N 164th Ave
- 3573 N 165th Dr
- 16578 W Mulberry Dr
- 3591 N 165th Dr
- 16590 W Mulberry Dr
- 16215 W Indianola Ave Unit 142
- 3182 N 159th Dr
- 3781 N 161st Dr Unit 39
- 16603 W Fairmount Ave
- 2885 N 164th Dr
- 3886 N 162nd Ln
- 16543 W Fairmount Ave
- 16525 W Fairmount Ave
- 16151 W Fairmount Ave
- 16607 W Pinchot Ave
- 16417 W Piccadilly Rd
- 3569 N 166th Dr
- 16426 W Piccadilly Rd
- 15948 W Sheila Ln
