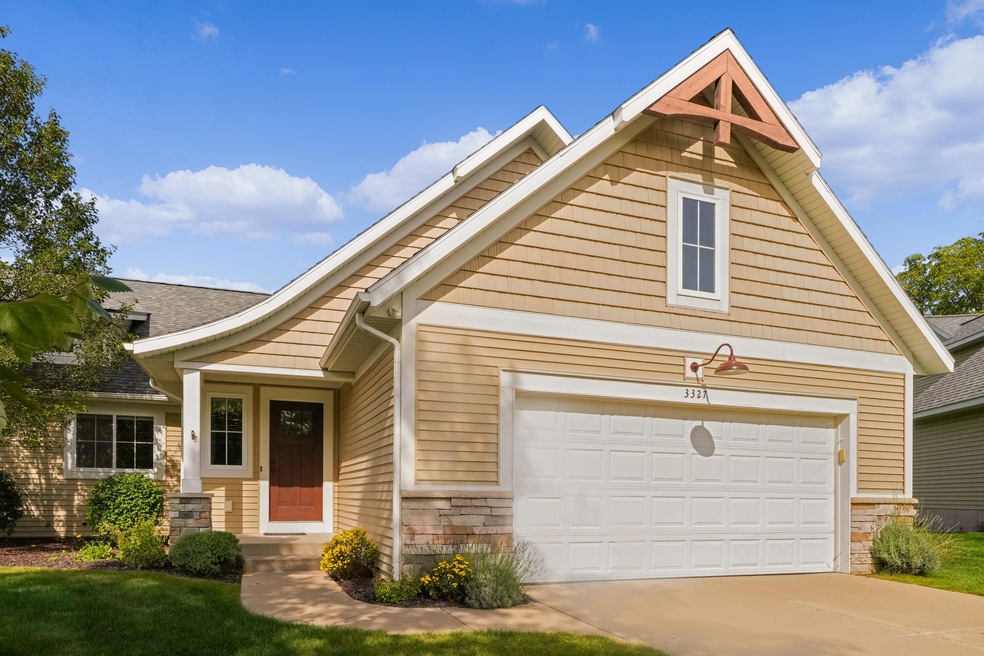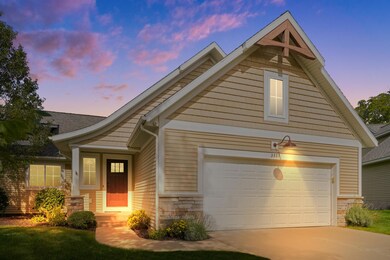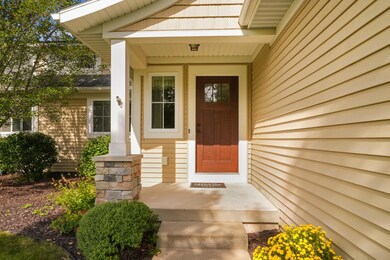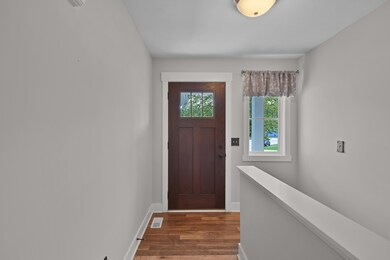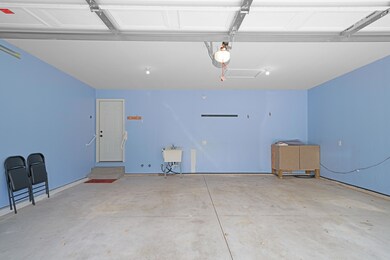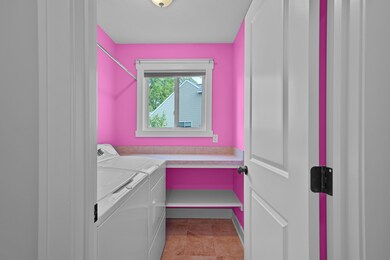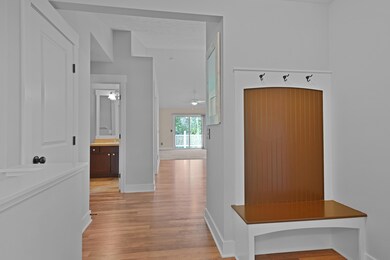
3327 Stormy Creek Dr SE Unit 14 Grand Rapids, MI 49512
East Paris NeighborhoodHighlights
- Deck
- End Unit
- Gazebo
- East Kentwood High School Rated A-
- Mud Room
- Porch
About This Home
As of October 2024Updated move in ready 3 bed/3 bath condo in a small well maintained condo complex located close to restaurants, shopping, airport, and all the things living in Grand Rapids/Kentwood has to offer. End unit backing up to wooded wetland with protected area out back. Finished basement with Rec Room, bedroom, full bath and tons of storage plus a workroom for your hobbies. Extra large 2 stall garage complete this package. All appliances included, main floor laundry, Pets and people of all ages welcome.
Last Agent to Sell the Property
ERA Reardon Realty Great Lakes License #6502411993 Listed on: 10/05/2024
Property Details
Home Type
- Condominium
Est. Annual Taxes
- $4,875
Year Built
- Built in 2012
Lot Details
- Property fronts a private road
- End Unit
- Private Entrance
- Shrub
- Sprinkler System
- Garden
HOA Fees
- $300 Monthly HOA Fees
Parking
- 2 Car Attached Garage
- Front Facing Garage
- Garage Door Opener
Home Design
- Shingle Roof
- Composition Roof
- Vinyl Siding
Interior Spaces
- 1-Story Property
- Ceiling Fan
- Gas Log Fireplace
- Window Screens
- Mud Room
- Living Room with Fireplace
Kitchen
- Eat-In Kitchen
- Range
- Microwave
- Dishwasher
- Kitchen Island
- Disposal
Flooring
- Carpet
- Vinyl
Bedrooms and Bathrooms
- 3 Bedrooms | 2 Main Level Bedrooms
- 3 Full Bathrooms
Laundry
- Laundry Room
- Laundry on main level
- Dryer
- Washer
Finished Basement
- 1 Bedroom in Basement
- Natural lighting in basement
Outdoor Features
- Deck
- Gazebo
- Porch
Utilities
- Forced Air Heating and Cooling System
- Heating System Uses Natural Gas
- Natural Gas Water Heater
- High Speed Internet
Community Details
Overview
- Association fees include water, trash, snow removal, sewer, lawn/yard care
- Association Phone (616) 258-6634
- Stormy Creek Farm Condos
Pet Policy
- Pets Allowed
Ownership History
Purchase Details
Home Financials for this Owner
Home Financials are based on the most recent Mortgage that was taken out on this home.Purchase Details
Purchase Details
Home Financials for this Owner
Home Financials are based on the most recent Mortgage that was taken out on this home.Purchase Details
Home Financials for this Owner
Home Financials are based on the most recent Mortgage that was taken out on this home.Purchase Details
Purchase Details
Home Financials for this Owner
Home Financials are based on the most recent Mortgage that was taken out on this home.Similar Homes in Grand Rapids, MI
Home Values in the Area
Average Home Value in this Area
Purchase History
| Date | Type | Sale Price | Title Company |
|---|---|---|---|
| Warranty Deed | $336,000 | None Listed On Document | |
| Interfamily Deed Transfer | -- | None Available | |
| Warranty Deed | $230,000 | Stewart Abstract & Title Of | |
| Warranty Deed | $177,000 | Sun Title Agency Of Mi Llc | |
| Interfamily Deed Transfer | -- | None Available | |
| Warranty Deed | $145,000 | Chicago Title |
Mortgage History
| Date | Status | Loan Amount | Loan Type |
|---|---|---|---|
| Previous Owner | $80,000 | Credit Line Revolving | |
| Previous Owner | $97,000 | New Conventional |
Property History
| Date | Event | Price | Change | Sq Ft Price |
|---|---|---|---|---|
| 10/18/2024 10/18/24 | Sold | $336,000 | -1.1% | $156 / Sq Ft |
| 10/06/2024 10/06/24 | Pending | -- | -- | -- |
| 10/05/2024 10/05/24 | For Sale | $339,900 | +47.8% | $157 / Sq Ft |
| 10/04/2018 10/04/18 | Sold | $230,000 | -4.1% | $106 / Sq Ft |
| 09/14/2018 09/14/18 | Pending | -- | -- | -- |
| 09/05/2018 09/05/18 | For Sale | $239,900 | +35.5% | $111 / Sq Ft |
| 01/30/2015 01/30/15 | Sold | $177,000 | -6.8% | $82 / Sq Ft |
| 12/23/2014 12/23/14 | Pending | -- | -- | -- |
| 11/21/2014 11/21/14 | For Sale | $189,900 | +31.0% | $88 / Sq Ft |
| 12/26/2012 12/26/12 | Sold | $145,000 | -2.7% | $124 / Sq Ft |
| 12/13/2012 12/13/12 | Pending | -- | -- | -- |
| 10/12/2012 10/12/12 | For Sale | $149,000 | -- | $128 / Sq Ft |
Tax History Compared to Growth
Tax History
| Year | Tax Paid | Tax Assessment Tax Assessment Total Assessment is a certain percentage of the fair market value that is determined by local assessors to be the total taxable value of land and additions on the property. | Land | Improvement |
|---|---|---|---|---|
| 2025 | $4,183 | $168,200 | $0 | $0 |
| 2024 | $4,183 | $150,600 | $0 | $0 |
| 2023 | $3,780 | $147,700 | $0 | $0 |
| 2022 | $4,169 | $122,600 | $0 | $0 |
| 2021 | $4,082 | $114,900 | $0 | $0 |
| 2020 | $3,387 | $106,400 | $0 | $0 |
| 2019 | $3,672 | $105,500 | $0 | $0 |
| 2018 | $3,672 | $95,900 | $0 | $0 |
| 2017 | $3,328 | $86,700 | $0 | $0 |
| 2016 | $3,226 | $76,800 | $0 | $0 |
| 2015 | $2,702 | $76,800 | $0 | $0 |
| 2013 | -- | $72,700 | $0 | $0 |
Agents Affiliated with this Home
-
P
Seller's Agent in 2024
Pam Patterson
ERA Reardon Realty Great Lakes
(616) 617-4874
1 in this area
17 Total Sales
-

Buyer's Agent in 2024
Marcus Love
Keller Williams GR North
(616) 205-9962
1 in this area
52 Total Sales
-

Buyer Co-Listing Agent in 2024
Mike Smallegan
Keller Williams GR North
(616) 275-5938
6 in this area
1,106 Total Sales
-
J
Seller's Agent in 2018
Jeffrey Northouse
42 North Realty Group
-
B
Seller's Agent in 2015
Brian Steenhoek
Greenridge Realty (Kentwood)
-

Buyer's Agent in 2015
Jeff Northouse
42 North Realty Group
(616) 366-5240
84 Total Sales
Map
Source: Southwestern Michigan Association of REALTORS®
MLS Number: 24052592
APN: 41-18-14-322-014
- 3217 Westminster Dr SE Unit 69
- 3332 Hampton Downs Dr SE
- 3055 Creek Way Ct SE Unit 34
- 2769 Paddington Dr SE
- 2610 32nd St SE
- 3304 Mesa Verde Ct SE
- 2623 Ridgecroft Dr SE Unit 301
- 3025 Poplar Creek Dr SE Unit 104
- 3587 Whispering Brook Dr SE Unit 26
- 3704 Edington Ln SE Unit 179
- 4237 Stratton Blvd Unit 22
- 2835 W Highgate St Unit 30
- 2823 W Cobblestone Ct SE Unit 12
- 2815 W Cobblestone Ct SE Unit 10
- 2811 W Cobblestone Ct SE Unit 9
- 2817 W Cobblestone Ct SE Unit 11
- 2831 W Highgate St Unit 32
- 2841 W Highgate St Unit 28
- 3167 Blairview Pkwy SE
- 2833 W Highgate St Unit 31
