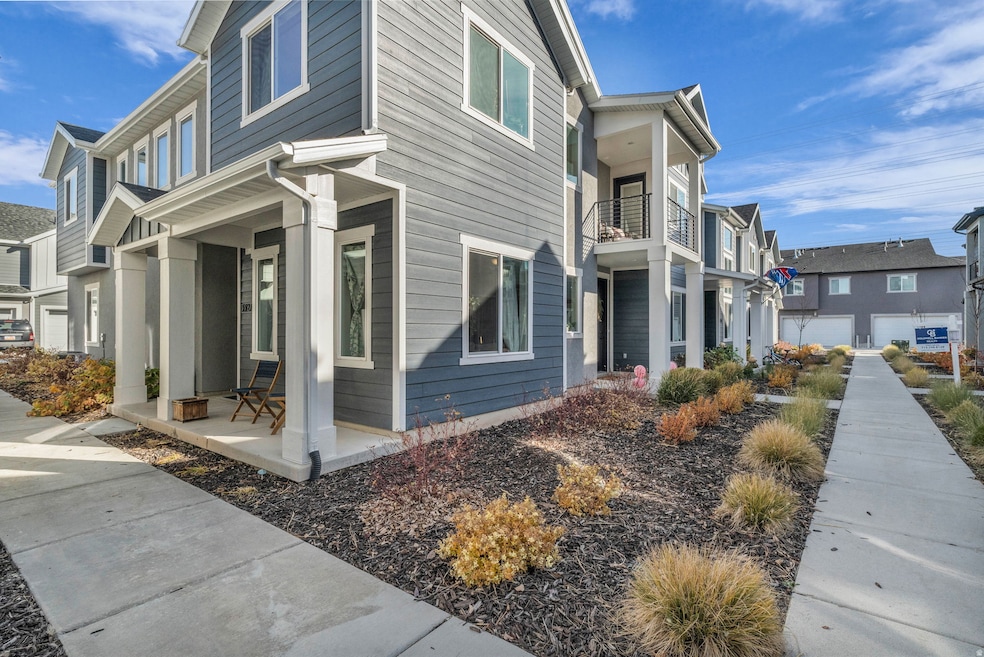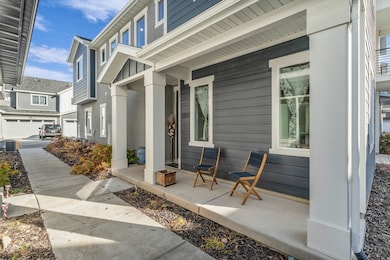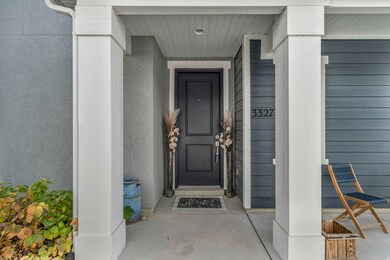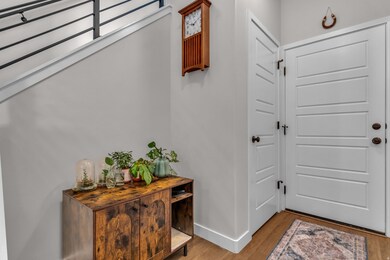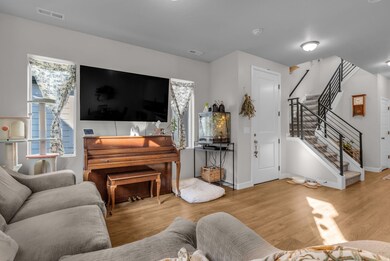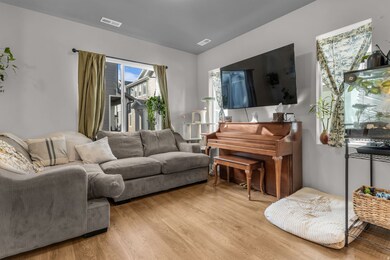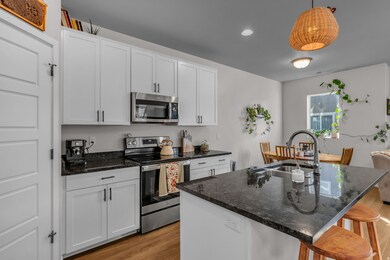3327 W 3715 S West Haven, UT 84401
Estimated payment $2,246/month
Highlights
- Granite Countertops
- Walk-In Closet
- Landscaped
- 2 Car Attached Garage
- Tile Flooring
- Forced Air Heating and Cooling System
About This Home
Newer Townhome, Great Price - Smart Short Sale Opportunity Some homes have that "new home" feel without the new-build price tag - and this is one of them. Built just a few years ago, it still shines with modern finishes, bright open spaces, and a layout that simply works. The kitchen's a dream - quartz counters, clean lines, and plenty of room for real life. Upstairs, everything feels light and fresh, and ready for your finishing touches. This one is a short sale, which means the seller's lender needs to approve the offer - but it also means a potential opportunity for the right buyer. If you've been watching the market and waiting for something newer in great shape, this could be your moment.
Listing Agent
Kristi Nicholl Durrant
Coldwell Banker Realty (Union Heights) License #5474416 Listed on: 11/12/2025
Townhouse Details
Home Type
- Townhome
Est. Annual Taxes
- $2,091
Year Built
- Built in 2022
Lot Details
- 1,307 Sq Ft Lot
- Landscaped
HOA Fees
- $100 Monthly HOA Fees
Parking
- 2 Car Attached Garage
Home Design
- Asphalt
- Stucco
Interior Spaces
- 1,579 Sq Ft Home
- 2-Story Property
- Electric Dryer Hookup
Kitchen
- Microwave
- Granite Countertops
- Disposal
Flooring
- Carpet
- Laminate
- Tile
Bedrooms and Bathrooms
- 3 Bedrooms
- Walk-In Closet
Schools
- West Haven Elementary School
- Rocky Mt Middle School
- Fremont High School
Utilities
- Forced Air Heating and Cooling System
- Natural Gas Connected
Listing and Financial Details
- Exclusions: Dryer, Refrigerator, Washer, Window Coverings
- Assessor Parcel Number 08-678-0073
Community Details
Overview
- Association fees include insurance, trash
- Salt Point HOA, Phone Number (801) 641-1844
- Salt Point Subdivision
Recreation
- Snow Removal
Pet Policy
- Pets Allowed
Map
Home Values in the Area
Average Home Value in this Area
Tax History
| Year | Tax Paid | Tax Assessment Tax Assessment Total Assessment is a certain percentage of the fair market value that is determined by local assessors to be the total taxable value of land and additions on the property. | Land | Improvement |
|---|---|---|---|---|
| 2025 | $2,091 | $374,862 | $90,000 | $284,862 |
| 2024 | $2,021 | $202,950 | $49,500 | $153,450 |
| 2023 | $2,110 | $210,100 | $49,500 | $160,600 |
| 2022 | $884 | $90,000 | $90,000 | $0 |
Property History
| Date | Event | Price | List to Sale | Price per Sq Ft |
|---|---|---|---|---|
| 11/12/2025 11/12/25 | For Sale | $375,000 | -- | $237 / Sq Ft |
| 11/12/2025 11/12/25 | Off Market | -- | -- | -- |
Purchase History
| Date | Type | Sale Price | Title Company |
|---|---|---|---|
| Special Warranty Deed | -- | Us Title |
Mortgage History
| Date | Status | Loan Amount | Loan Type |
|---|---|---|---|
| Open | $23,570 | No Value Available | |
| Open | $399,702 | FHA |
Source: UtahRealEstate.com
MLS Number: 2122457
APN: 08-678-0073
- 3324 W 3745 S
- 3327 W 3745 S Unit 4050
- 3329 W 3745 S
- 3321 W 3745 S
- 3367 W 3785 S
- 3717 S 3250 W
- Buchanan | Lot 4025 Plan at Salt Point - Legacy
- Buchanan Model Home | Lot 0015 Plan at Salt Point - Legacy
- 3829 S 3250 W
- 3835 S 3250 W
- 4612 W 3725 S Unit 236
- 3229 W 3855 S
- 3960 S 3375 W
- 3385 W 3950 S
- 3114 S 3175 W Unit 21
- 3117 S 3175 W Unit 12
- 3111 S 3175 W Unit 11
- 3721 S 3175 W
- 3942 S 3450 W
- 3639 S Macy Ln
- 3330 W 4000 S
- 4486 S 3600 W
- 3024 W 4450 S
- 4389 S Locomotive Dr
- 2405 Hinckley Dr
- 4621 S W Pk Dr
- 2619 W 4650 S
- 2225 W 4350 S
- 2575 W 4800 S
- 2112 W 3300 S
- 5239 S 2700 W
- 4499 S 1930 W
- 1801 W 4650 S
- 4151 W 5400 S
- 5397 S 4200 W
- 3804 W 5625 S
- 5000 S 1900 W
- 5223 S 4700 W
- 2196 W 5600 S Unit A
- 1551 W Riverdale Rd
