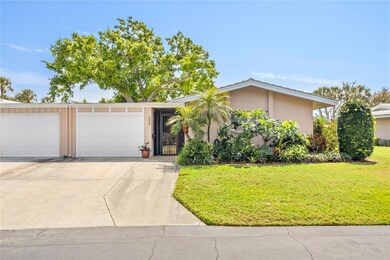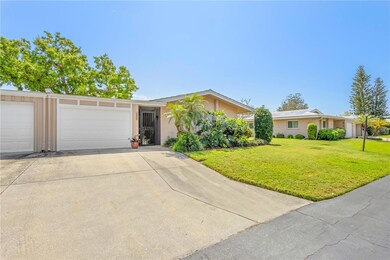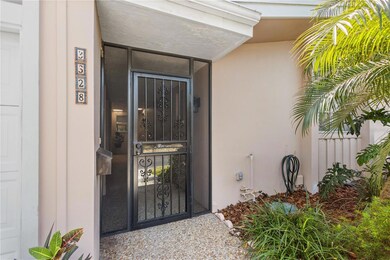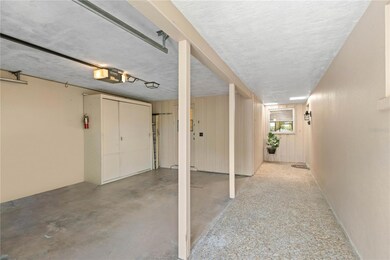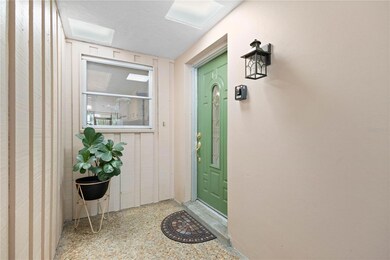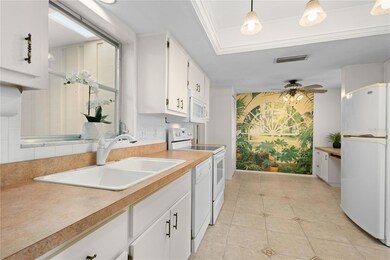3328 Dartmouth Ln Unit 1012 Sarasota, FL 34239
Southgate NeighborhoodEstimated payment $1,936/month
Highlights
- Active Adult
- Separate Formal Living Room
- Window or Skylight in Bathroom
- Park or Greenbelt View
- Sun or Florida Room
- End Unit
About This Home
PRICED TO SELL! Discover a meticulously maintained move-in ready 2 bed/2 bath villa in the tranquil 55+ community of Village Green in Sarasota. Tucked away on a private dead-end street, this home provides the comfort and exclusivity of a single-family residence with an expansive layout that includes separate living, dining, and Florida rooms—ideal for both relaxation and entertaining. AC replaced in 2020, new water heater 2025, flat roof over garage replaced Sept. 2025 with transferable warranty. The well-appointed kitchen is a chef’s delight, featuring generous counter space, abundant cabinetry, deep set pantry, a built-in desk and room for a cozy bistro set. There's also a large indoor utility room complete with a laundry sink and coupled with a walk-in closet outfitted with extensive shelving and additional cabinets, ensuring that every storage need is met. For added convenience, the separate entrance from the garage to the kitchen makes it easy to transfer groceries from the car. Wood plantation shutters adorn the windows in both bedrooms and large windows throughout the home provide plenty of natural light. The screened patio overlooking a lush greenbelt is a perfect haven for your morning coffee or a great spot to unwind at the end of the day to enjoy the warmth of sunset. Maintain an active lifestyle with the quarter-mile loop right outside your back door, designed for getting your steps in along the picturesque Village Green. Just two doors down, the community pool and ramada create a welcoming setting for neighbors to gather and socialize. Exterior painting of all Section 10 units to begin in October. Experience a maintenance-free Florida lifestyle at an attractive price, with shopping centers, dining, hospitals, and beautiful beaches all within easy reach. Don’t miss your chance to join this vibrant, active community in the heart of Sarasota—schedule your private tour today and experience the charm of Village Green living!
Listing Agent
MANGROVE REALTY ASSOCIATES Brokerage Phone: 941-957-0080 License #0539452 Listed on: 03/21/2025
Home Details
Home Type
- Single Family
Est. Annual Taxes
- $1,167
Year Built
- Built in 1971
Lot Details
- Cul-De-Sac
- Street terminates at a dead end
- North Facing Home
- Landscaped
- Property is zoned RSF3
HOA Fees
- $577 Monthly HOA Fees
Parking
- 1 Car Attached Garage
Home Design
- Villa
- Entry on the 1st floor
- Block Foundation
- Tile Roof
- Block Exterior
Interior Spaces
- 1,563 Sq Ft Home
- 1-Story Property
- Built-In Desk
- Shelving
- Ceiling Fan
- Plantation Shutters
- Entrance Foyer
- Separate Formal Living Room
- Formal Dining Room
- Sun or Florida Room
- Inside Utility
- Park or Greenbelt Views
Kitchen
- Eat-In Kitchen
- Walk-In Pantry
- Range
- Microwave
- Ice Maker
- Dishwasher
- Granite Countertops
Flooring
- Carpet
- Ceramic Tile
Bedrooms and Bathrooms
- 2 Bedrooms
- En-Suite Bathroom
- Walk-In Closet
- 2 Full Bathrooms
- Single Vanity
- Pedestal Sink
- Shower Only
- Window or Skylight in Bathroom
Laundry
- Laundry Room
- Dryer
- Washer
Outdoor Features
- Screened Patio
- Private Mailbox
- Rear Porch
Schools
- Wilkinson Elementary School
- Brookside Middle School
- Sarasota High School
Utilities
- Central Heating and Cooling System
- Underground Utilities
- Electric Water Heater
- Fiber Optics Available
- Cable TV Available
Listing and Financial Details
- Visit Down Payment Resource Website
- Tax Lot 1012
- Assessor Parcel Number 0059074012
Community Details
Overview
- Active Adult
- Association fees include cable TV, common area taxes, pool, escrow reserves fund, ground maintenance, private road, recreational facilities
- Jim Mattson Association
- South Gate Village Green Community
- South Gate Village Green 10 Subdivision
- Association Owns Recreation Facilities
- The community has rules related to building or community restrictions, deed restrictions
- Greenbelt
Recreation
- Shuffleboard Court
- Community Pool
Map
Home Values in the Area
Average Home Value in this Area
Tax History
| Year | Tax Paid | Tax Assessment Tax Assessment Total Assessment is a certain percentage of the fair market value that is determined by local assessors to be the total taxable value of land and additions on the property. | Land | Improvement |
|---|---|---|---|---|
| 2024 | $1,037 | $89,271 | -- | -- |
| 2023 | $1,037 | $86,671 | $0 | $0 |
| 2022 | $1,061 | $84,147 | $0 | $0 |
| 2021 | $1,034 | $81,696 | $0 | $0 |
| 2020 | $1,019 | $80,568 | $0 | $0 |
| 2019 | $965 | $78,757 | $0 | $0 |
| 2018 | $924 | $77,289 | $0 | $0 |
| 2017 | $915 | $75,699 | $0 | $0 |
| 2016 | $916 | $108,000 | $0 | $108,000 |
| 2015 | $908 | $103,000 | $0 | $103,000 |
| 2014 | $905 | $71,964 | $0 | $0 |
Property History
| Date | Event | Price | List to Sale | Price per Sq Ft |
|---|---|---|---|---|
| 08/22/2025 08/22/25 | For Sale | $239,900 | 0.0% | $153 / Sq Ft |
| 08/15/2025 08/15/25 | Pending | -- | -- | -- |
| 07/25/2025 07/25/25 | Price Changed | $239,900 | -9.5% | $153 / Sq Ft |
| 06/20/2025 06/20/25 | Price Changed | $265,000 | -3.6% | $170 / Sq Ft |
| 03/21/2025 03/21/25 | For Sale | $275,000 | -- | $176 / Sq Ft |
Purchase History
| Date | Type | Sale Price | Title Company |
|---|---|---|---|
| Interfamily Deed Transfer | -- | Attorney | |
| Deed | -- | -- | |
| Deed | $96,000 | -- | |
| Deed | -- | -- | |
| Deed | $96,000 | -- |
Mortgage History
| Date | Status | Loan Amount | Loan Type |
|---|---|---|---|
| Open | $50,000 | No Value Available | |
| Closed | $50,000 | No Value Available |
Source: Stellar MLS
MLS Number: A4645648
APN: 0059-07-4012
- 3278 Village Green Dr Unit 1024
- 3374 Bougainvillea St
- 3280 Southfield Ln Unit 804
- 3220 Southfield Ln Unit 810
- 3251 Southfield Ln Unit 917
- 3337 Spring Mill Cir
- 2837 Woodcrest Dr
- 3340 Webber St
- 3228 Webber St
- 2733 Botany Ave
- 3205 Bougainvillea St
- 3300 S Beneva Rd Unit 224
- 0 Key Ave Unit MFRA4666172
- 3142 Rose St
- 3145 Bougainvillea St
- 3339 Sheffield Cir
- 3426 Brookline Dr
- 3259 Beneva Rd Unit 102
- 3241 Beneva Rd Unit 202
- 3255 Beneva Rd Unit 102
- 3370 Spring Mill Cir
- 3236 S Lockwood Ridge Rd
- 3507 Pinecrest St
- 3441 Fairview Dr
- 3203 Beneva Rd Unit 101
- 3255 Beneva Rd Unit 102
- 3249 Beneva Rd Unit 204
- 3201 Beneva Rd Unit 201
- 3126 Bougainvillea St
- 3504 Beneva Rd Unit 203
- 3409 Montilla Ct Unit 8410
- 3701 Webber St
- 3213 Beneva Rd Unit 204
- 3239 Beneva Rd Unit 201
- 3223 Beneva Rd Unit 103
- 3239 Beneva Rd Unit 101
- 3700 Beneva Rd
- 3463 Bee Ridge Rd Unit 303
- 3275 Beneva Rd Unit 104
- 3273 Beneva Rd Unit 203

