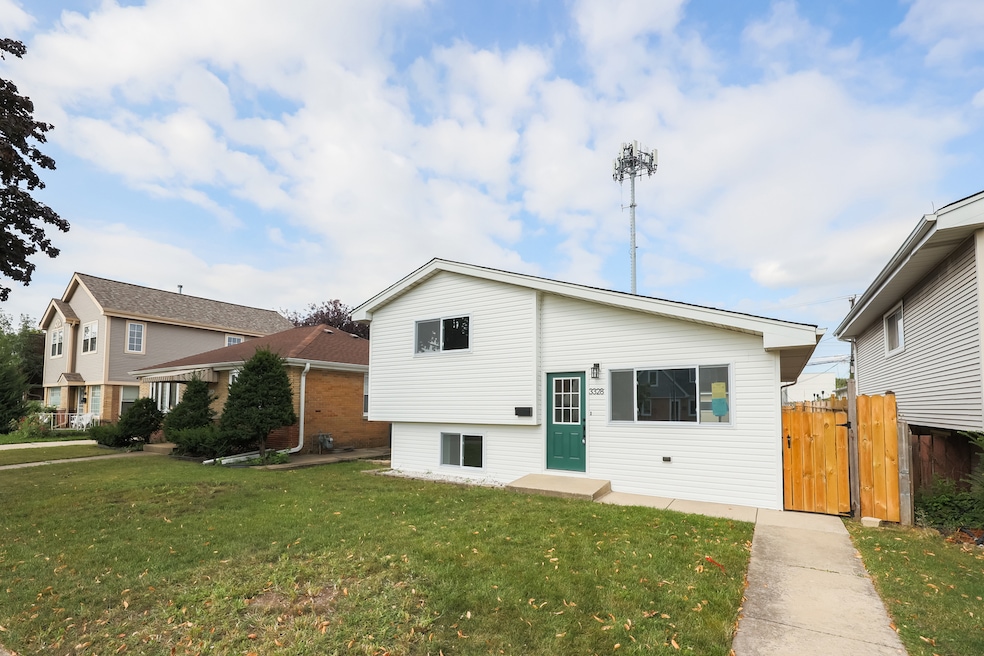
3328 Lincoln St Franklin Park, IL 60131
Highlights
- 2 Car Detached Garage
- Laundry Room
- Dining Room
- Living Room
- Forced Air Heating and Cooling System
- Family Room
About This Home
As of October 2024This beautiful split level home has been completely remodeled and offers 3 bedrooms 2 full bathrooms and a 2.5 car garage. The attention to detail and quality shows throughout this fully turn key home. The brand-new kitchen features new can lighting, black stainless steel appliances, new navy blue, quartz countertops and a marble backsplash. Brand new flooring runs throughout the enitre home. Both bathrooms have been fully remodeled with all brand-new fixtures and finishes as well. The fully finished downstairs basement offers addtiional living space with conisderable natural lighting orage. The back deck and front covered porch offer endless possibilities for outdoor entertaining. This centrally located property sits on a quiet tree lined street close to several many amenities. Additional improvements include new light fixtures throughout, new siding, new windows, new exterior h dooors new trim throughout, new interior doors, upgraded can lighting throughout, and too many more to list here. Come and see for yourself before it is gone. Broker interest.
Last Agent to Sell the Property
Your Humble Abode License #475162003 Listed on: 09/09/2024
Home Details
Home Type
- Single Family
Est. Annual Taxes
- $9,050
Year Built
- Built in 1981 | Remodeled in 2024
Lot Details
- Lot Dimensions are 37x124
Parking
- 2 Car Detached Garage
- Parking Included in Price
Home Design
- Split Level Home
- Vinyl Siding
Interior Spaces
- 1,011 Sq Ft Home
- Family Room
- Living Room
- Dining Room
- Laundry Room
Flooring
- Carpet
- Vinyl
Bedrooms and Bathrooms
- 3 Bedrooms
- 3 Potential Bedrooms
- 2 Full Bathrooms
Finished Basement
- Partial Basement
- Finished Basement Bathroom
Schools
- Roy Elementary School
- Enger Middle School
- West Leyden High School
Utilities
- Forced Air Heating and Cooling System
- Heating System Uses Natural Gas
- Lake Michigan Water
Ownership History
Purchase Details
Home Financials for this Owner
Home Financials are based on the most recent Mortgage that was taken out on this home.Purchase Details
Purchase Details
Similar Homes in Franklin Park, IL
Home Values in the Area
Average Home Value in this Area
Purchase History
| Date | Type | Sale Price | Title Company |
|---|---|---|---|
| Warranty Deed | $362,000 | Fidelity National Title | |
| Warranty Deed | $155,000 | None Listed On Document | |
| Administrators Deed | -- | None Listed On Document |
Mortgage History
| Date | Status | Loan Amount | Loan Type |
|---|---|---|---|
| Open | $355,443 | FHA | |
| Previous Owner | $25,000 | Credit Line Revolving |
Property History
| Date | Event | Price | Change | Sq Ft Price |
|---|---|---|---|---|
| 10/11/2024 10/11/24 | Sold | $362,000 | +0.6% | $358 / Sq Ft |
| 09/15/2024 09/15/24 | Pending | -- | -- | -- |
| 09/09/2024 09/09/24 | For Sale | $360,000 | -- | $356 / Sq Ft |
Tax History Compared to Growth
Tax History
| Year | Tax Paid | Tax Assessment Tax Assessment Total Assessment is a certain percentage of the fair market value that is determined by local assessors to be the total taxable value of land and additions on the property. | Land | Improvement |
|---|---|---|---|---|
| 2024 | $9,050 | $28,000 | $4,185 | $23,815 |
| 2023 | $8,913 | $28,000 | $4,185 | $23,815 |
| 2022 | $8,913 | $28,000 | $4,185 | $23,815 |
| 2021 | $6,133 | $16,054 | $3,022 | $13,032 |
| 2020 | $6,082 | $16,054 | $3,022 | $13,032 |
| 2019 | $6,340 | $18,141 | $3,022 | $15,119 |
| 2018 | $7,225 | $18,295 | $2,557 | $15,738 |
| 2017 | $4,801 | $18,295 | $2,557 | $15,738 |
| 2016 | $6,726 | $18,295 | $2,557 | $15,738 |
| 2015 | $5,478 | $18,597 | $2,325 | $16,272 |
| 2014 | $5,406 | $18,597 | $2,325 | $16,272 |
| 2013 | $5,161 | $18,597 | $2,325 | $16,272 |
Agents Affiliated with this Home
-
Bill Samuel

Seller's Agent in 2024
Bill Samuel
Your Humble Abode
(630) 712-5560
1 in this area
15 Total Sales
-
Dawn Bucaro

Buyer's Agent in 2024
Dawn Bucaro
Bucaro Realty
(331) 465-0100
1 in this area
38 Total Sales
Map
Source: Midwest Real Estate Data (MRED)
MLS Number: 12158945
APN: 12-21-314-069-0000
- 3240 Ernst St
- 10245 Mcnerney Dr
- 3037 Bright St
- 3538 Sunset Ln
- 3046 Sarah St
- 3033 Dora St
- 3038 Sarah St
- 3039 Sarah St
- 3544 Louis St
- 10542 Crown Rd
- 10548 Crown Rd
- 3671 Sarah St
- 3421 Elder Ln
- 3530 Elder Ln
- 3623 Hawthorne St
- 3652 Hawthorne St
- 3321 Ruby St
- 10146 Hartford Ct Unit 1D
- 2726 Sarah St
- 3838 Emerson Dr






